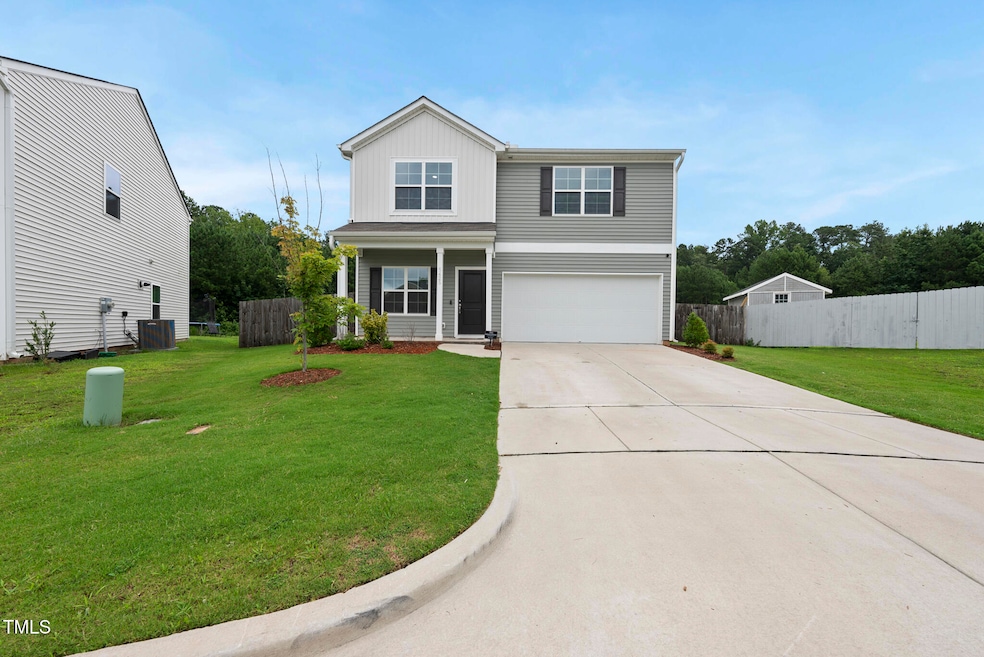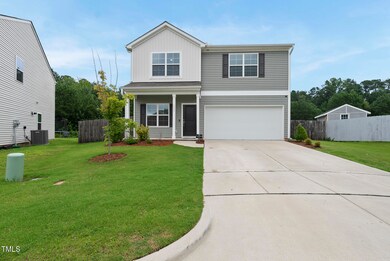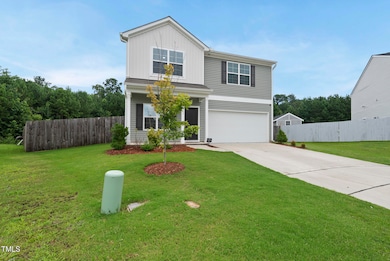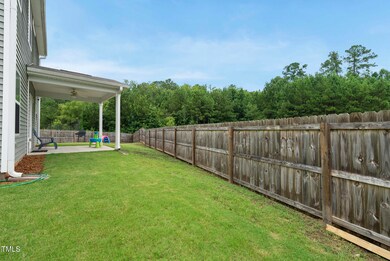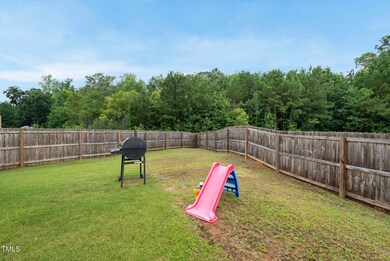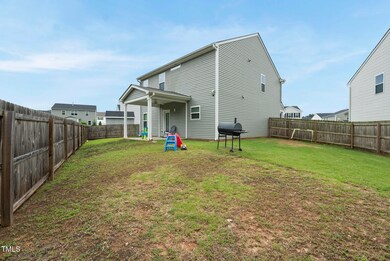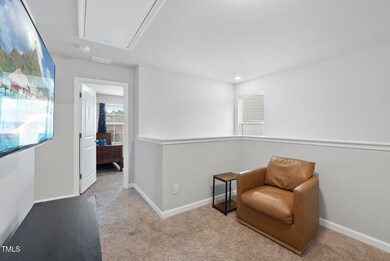
5425 Stonepoint Cir Knightdale, NC 27545
Shotwell NeighborhoodHighlights
- Transitional Architecture
- Granite Countertops
- Covered Patio or Porch
- Loft
- Home Office
- 2 Car Attached Garage
About This Home
As of August 2025Updated 4-Bedroom Home with Covered Porch & Fenced Yard in Prime Knightdale Location nestled in a quiet cul-de-sac, this freshly painted 4-bedroom, 2.5-bathroom home offers comfort, style, and convenience—just minutes from major highways including US-64 and US-87. Inside, enjoy a flexible layout with luxury vinyl plank (LVP) flooring and a light-filled living space. The office or formal dining room with elegant French doors provides the perfect setting for remote work, entertaining, or quiet dinners. The kitchen is well-appointed with Sarsaparilla cabinetry, granite countertops, stainless steel appliances, and an electric range, all open to the main living area for easy flow. Upstairs, a spacious loft adds bonus living space, and four generously sized bedrooms offer room for everyone. The primary suite provides a relaxing retreat with privacy and comfort. Step outside to a covered back porch overlooking a fully fenced yard, ideal for outdoor living, pets, and play. A tankless gas water heater adds energy efficiency and modern convenience. Move-in ready and waiting for you. Schedule your showing today!
Last Agent to Sell the Property
Covenant Realty License #270678 Listed on: 07/17/2025
Home Details
Home Type
- Single Family
Est. Annual Taxes
- $3,736
Year Built
- Built in 2022
Lot Details
- 7,405 Sq Ft Lot
- Back Yard Fenced
HOA Fees
- $13 Monthly HOA Fees
Parking
- 2 Car Attached Garage
- Garage Door Opener
- Private Driveway
Home Design
- Transitional Architecture
- Slab Foundation
- Architectural Shingle Roof
- Vinyl Siding
Interior Spaces
- 1,870 Sq Ft Home
- 2-Story Property
- Ceiling Fan
- French Doors
- Living Room
- Home Office
- Loft
- Outdoor Smart Camera
- Laundry Room
Kitchen
- Eat-In Kitchen
- Electric Oven
- Self-Cleaning Oven
- Dishwasher
- Granite Countertops
- Disposal
- Instant Hot Water
Flooring
- Carpet
- Luxury Vinyl Tile
Bedrooms and Bathrooms
- 4 Bedrooms
- Walk-In Closet
- Walk-in Shower
Outdoor Features
- Covered Patio or Porch
Schools
- Lake Myra Elementary School
- Wendell Middle School
- East Wake High School
Utilities
- Central Air
- Heating System Uses Natural Gas
- Natural Gas Connected
- Water Heater
Community Details
- Association fees include ground maintenance
- Associa H.R.W. Association, Phone Number (919) 787-9000
- Rutledge Landing Subdivision
Listing and Financial Details
- Assessor Parcel Number 1752.02-89-5992.000
Ownership History
Purchase Details
Home Financials for this Owner
Home Financials are based on the most recent Mortgage that was taken out on this home.Similar Homes in Knightdale, NC
Home Values in the Area
Average Home Value in this Area
Purchase History
| Date | Type | Sale Price | Title Company |
|---|---|---|---|
| Warranty Deed | $358,000 | Moore & Alphin Pllc |
Mortgage History
| Date | Status | Loan Amount | Loan Type |
|---|---|---|---|
| Open | $339,776 | New Conventional |
Property History
| Date | Event | Price | Change | Sq Ft Price |
|---|---|---|---|---|
| 08/25/2025 08/25/25 | Sold | $368,000 | -3.2% | $197 / Sq Ft |
| 08/10/2025 08/10/25 | Pending | -- | -- | -- |
| 07/17/2025 07/17/25 | For Sale | $380,000 | -- | $203 / Sq Ft |
Tax History Compared to Growth
Tax History
| Year | Tax Paid | Tax Assessment Tax Assessment Total Assessment is a certain percentage of the fair market value that is determined by local assessors to be the total taxable value of land and additions on the property. | Land | Improvement |
|---|---|---|---|---|
| 2024 | $2,340 | $373,603 | $75,000 | $298,603 |
| 2023 | $1,708 | $216,484 | $32,000 | $184,484 |
| 2022 | $231 | $32,000 | $32,000 | $0 |
| 2021 | $0 | $32,000 | $32,000 | $0 |
Agents Affiliated with this Home
-
Olumide Olurinmade

Seller's Agent in 2025
Olumide Olurinmade
Covenant Realty
(919) 699-2200
3 in this area
58 Total Sales
-
Toluwalope Adebiyi
T
Seller Co-Listing Agent in 2025
Toluwalope Adebiyi
Covenant Realty
(919) 641-6958
1 in this area
1 Total Sale
-
Jeremy Garriott

Buyer's Agent in 2025
Jeremy Garriott
Mainstay Brokerage LLC
(404) 702-9039
1 in this area
119 Total Sales
Map
Source: Doorify MLS
MLS Number: 10109887
APN: 1752.02-89-5992-000
- 5404 Rutledgeville Ln
- 213 Dwelling Place
- 505 Pine Run
- 5437 Rutledgeville Ln
- 5200 Limewood St
- 1128 Rutledge Landing Dr
- 5104 Parkerwood Dr
- 1157 Rutledge Landing Dr
- 920 Knotts Hill Place
- 102 N Bend Dr
- 105 N Bend Dr
- 5425 Walton Hill Rd
- 8323 Poole Rd
- 5105 Baywood Forest Dr
- 5321 Baywood Forest Dr
- 5412 Baywood Forest Dr
- 1417 Stone Wealth Dr
- 5440 Emerald Spring Dr
- 1028 Roundtable Ct
- 1417 Slate Ridge Rd
