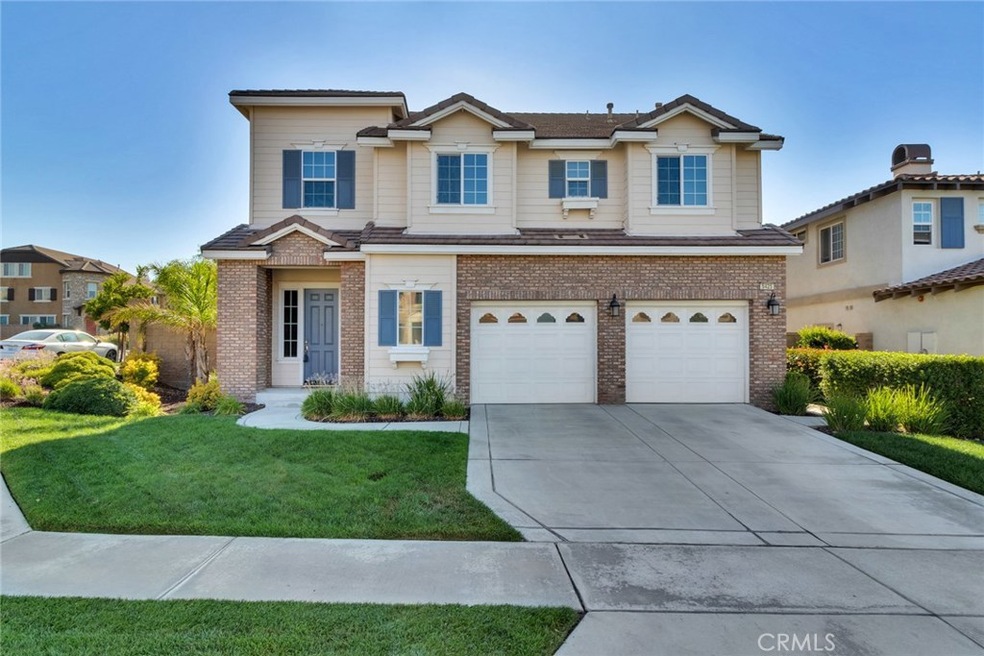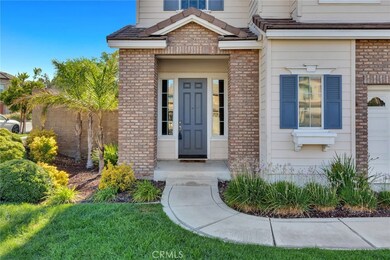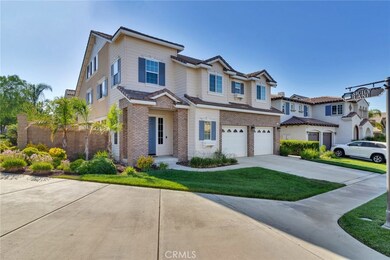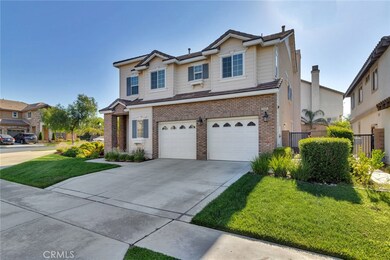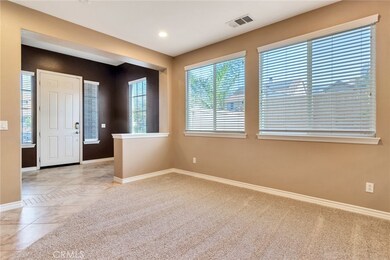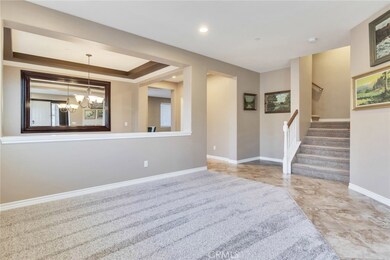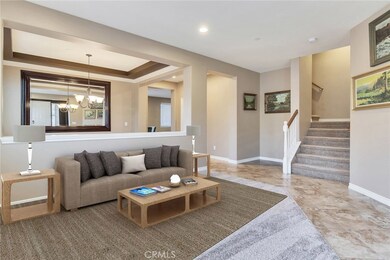
5425 Turin Way Fontana, CA 92336
Citrus Heights NeighborhoodHighlights
- Fitness Center
- Peek-A-Boo Views
- Main Floor Bedroom
- Summit High School Rated A-
- Clubhouse
- Loft
About This Home
As of October 2020Large family home in the private gated community of Shady Trails. This beautiful, turn-key home offers a separate living room, dining room and cozy family room open to the kitchen. Kitchen has tons of cabinets and counter space, center island for storage and food prep, walk-in pantry, lovely granite counter tops and stainless steel appliances with a built-in double oven. Downstairs bedroom is currently used as an office, but could easily be converted with the addition of a closet door. Downstairs full bath. Huge laundry room with utility sink and extra storage space. Upstairs boasts 3 secondary bedrooms, the enormous master suite and massive loft space for a second family room. Master bath has a jetted tub, separate stand-up shower, huge double door closet with built-in organizers. Third-floor loft space is spacious and can be used for a great home office or entertainment/game area. Situated on a corner lot. 2-car oversized garage. Back yard is relatively maintenance free with colored concrete patio. The Shady Trails amenities include private security, sparkling resort style pool/spa areas, a kid's pool, huge clubhouse, fully stocked gyms, basketball court, tennis courts and playground areas with picnic BBQ areas. Conveniently located close to great shopping, schools and easy access to the 15 and 210 Fwys. Priced to sell! Start making your memories in this great home!
Last Agent to Sell the Property
BERKSHIRE HATHAWAY HOMESERVICES CALIFORNIA PROPERTIES License #01811134

Last Buyer's Agent
Sheri Comeau
REDFIN License #02002230

Home Details
Home Type
- Single Family
Est. Annual Taxes
- $11,516
Year Built
- Built in 2006
Lot Details
- 6,337 Sq Ft Lot
- Landscaped
- Corner Lot
- Lawn
- Back and Front Yard
HOA Fees
- $207 Monthly HOA Fees
Parking
- 2 Car Attached Garage
Property Views
- Peek-A-Boo
- Mountain
Home Design
- Planned Development
Interior Spaces
- 4,037 Sq Ft Home
- 3-Story Property
- Built-In Features
- Family Room with Fireplace
- Family Room Off Kitchen
- Living Room
- Loft
- Game Room
- Laundry Room
Kitchen
- Walk-In Pantry
- Granite Countertops
Flooring
- Carpet
- Tile
Bedrooms and Bathrooms
- 5 Bedrooms | 1 Main Level Bedroom
- Walk-In Closet
- 3 Full Bathrooms
Outdoor Features
- Exterior Lighting
- Rain Gutters
Utilities
- Central Heating and Cooling System
Listing and Financial Details
- Tax Lot 41
- Tax Tract Number 16872
- Assessor Parcel Number 1107331410000
Community Details
Overview
- Shady Trails Association, Phone Number (909) 000-0000
- Euclid Mgmt HOA
Amenities
- Outdoor Cooking Area
- Community Barbecue Grill
- Picnic Area
- Clubhouse
Recreation
- Tennis Courts
- Sport Court
- Community Playground
- Fitness Center
- Community Pool
- Community Spa
Security
- Security Service
Ownership History
Purchase Details
Purchase Details
Home Financials for this Owner
Home Financials are based on the most recent Mortgage that was taken out on this home.Purchase Details
Home Financials for this Owner
Home Financials are based on the most recent Mortgage that was taken out on this home.Purchase Details
Home Financials for this Owner
Home Financials are based on the most recent Mortgage that was taken out on this home.Purchase Details
Home Financials for this Owner
Home Financials are based on the most recent Mortgage that was taken out on this home.Purchase Details
Home Financials for this Owner
Home Financials are based on the most recent Mortgage that was taken out on this home.Purchase Details
Purchase Details
Home Financials for this Owner
Home Financials are based on the most recent Mortgage that was taken out on this home.Purchase Details
Home Financials for this Owner
Home Financials are based on the most recent Mortgage that was taken out on this home.Map
Similar Homes in Fontana, CA
Home Values in the Area
Average Home Value in this Area
Purchase History
| Date | Type | Sale Price | Title Company |
|---|---|---|---|
| Grant Deed | -- | None Listed On Document | |
| Grant Deed | $595,000 | Landwood Title | |
| Interfamily Deed Transfer | -- | First American Title Company | |
| Grant Deed | $572,500 | First American Title Company | |
| Grant Deed | $497,000 | Wfg Title Company Of Ca | |
| Grant Deed | $391,000 | Landsafe Title Of Ca Inc | |
| Trustee Deed | $376,125 | Landsafe | |
| Interfamily Deed Transfer | -- | North American Title | |
| Grant Deed | $729,500 | North American Title Company |
Mortgage History
| Date | Status | Loan Amount | Loan Type |
|---|---|---|---|
| Previous Owner | $101,000 | Credit Line Revolving | |
| Previous Owner | $476,000 | New Conventional | |
| Previous Owner | $200,000 | New Conventional | |
| Previous Owner | $479,123 | VA | |
| Previous Owner | $383,854 | FHA | |
| Previous Owner | $145,877 | Stand Alone Second | |
| Previous Owner | $583,500 | Purchase Money Mortgage |
Property History
| Date | Event | Price | Change | Sq Ft Price |
|---|---|---|---|---|
| 10/27/2020 10/27/20 | Sold | $595,000 | 0.0% | $147 / Sq Ft |
| 08/06/2020 08/06/20 | Pending | -- | -- | -- |
| 08/05/2020 08/05/20 | Off Market | $595,000 | -- | -- |
| 07/31/2020 07/31/20 | For Sale | $575,000 | +0.4% | $142 / Sq Ft |
| 05/10/2018 05/10/18 | Sold | $572,500 | -0.4% | $142 / Sq Ft |
| 04/12/2018 04/12/18 | Pending | -- | -- | -- |
| 03/02/2018 03/02/18 | For Sale | $575,000 | +15.7% | $142 / Sq Ft |
| 05/24/2016 05/24/16 | Sold | $496,888 | -2.5% | $123 / Sq Ft |
| 04/12/2016 04/12/16 | Pending | -- | -- | -- |
| 03/17/2016 03/17/16 | For Sale | $509,800 | -- | $126 / Sq Ft |
Tax History
| Year | Tax Paid | Tax Assessment Tax Assessment Total Assessment is a certain percentage of the fair market value that is determined by local assessors to be the total taxable value of land and additions on the property. | Land | Improvement |
|---|---|---|---|---|
| 2024 | $11,516 | $631,420 | $157,855 | $473,565 |
| 2023 | $10,877 | $619,039 | $154,760 | $464,279 |
| 2022 | $10,832 | $606,900 | $151,725 | $455,175 |
| 2021 | $10,743 | $595,000 | $148,750 | $446,250 |
| 2020 | $10,786 | $595,630 | $148,908 | $446,722 |
| 2019 | $10,589 | $583,951 | $145,988 | $437,963 |
| 2018 | $9,975 | $517,079 | $129,270 | $387,809 |
| 2017 | $9,916 | $506,940 | $126,735 | $380,205 |
| 2016 | $9,065 | $425,270 | $76,147 | $349,123 |
| 2015 | $8,984 | $418,882 | $75,003 | $343,879 |
| 2014 | $8,974 | $410,677 | $73,534 | $337,143 |
Source: California Regional Multiple Listing Service (CRMLS)
MLS Number: IV20152318
APN: 1107-331-41
- 15533 Syracuse Ln
- 5592 Merano Way
- 5604 Altamura Way Unit 10
- 15547 Kings Peak Dr
- 5582 Siracusa Way
- 15688 Portenza Dr
- 15723 Parkhouse Dr Unit 105
- 15723 Parkhouse Dr Unit 71
- 15765 Kings Peak Dr
- 5230 Starling St
- 5369 Parkside Way
- 15190 Fox Ridge Dr
- 5249 Jarvis Ln
- 5384 Palestrina Way
- 5633 Galasso Ave
- 5367 Novara Ave
- 5327 Novara Ave
- 5628 Kate Way Unit 3
- 15992 Jamie Ln Unit 1
- 0 Walnut Unit EV22189630
