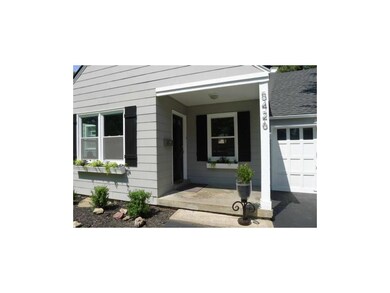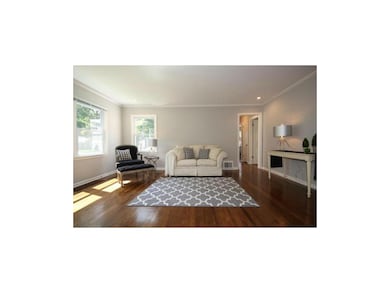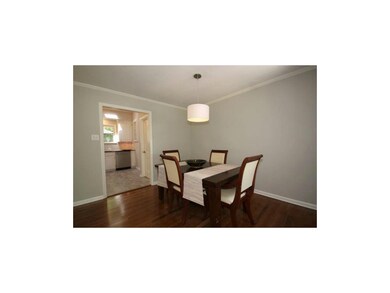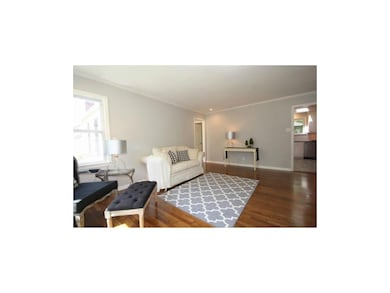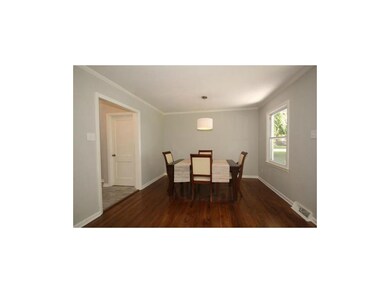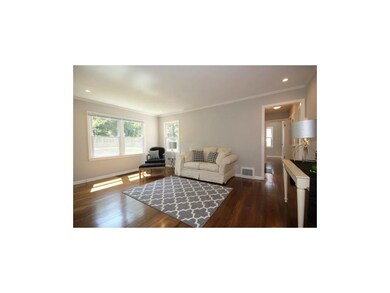
5426 Birch St Roeland Park, KS 66205
Estimated Value: $313,000 - $360,000
Highlights
- Custom Closet System
- Deck
- Vaulted Ceiling
- Roesland Elementary School Rated A-
- Recreation Room
- Ranch Style House
About This Home
As of July 2015NOT just another pretty face~BEAUTIFUL to the CORE*Classic & FRESH finishes-done RIGHT*1947 meets 2015*Brand spankin' NEW ROOF*NEW furnace*NEW A/C*NEW h2O heater*2 NEW baths*NEWLY refinished HARDWOODS*The materials you LOVE: Stainless*granite*glass block*Subway tile*VAULTED kitchen w/SKYLIGHT & build-ins*Thermal Windows*New Electrical*plumbing*Fixtures*4-CAR driveway*FABULOUS finished Lower Level for lounging*roommate*chillin'*plenty of STORAGE-Strong STONE basement*FAB DECK-fenced*SWEET close-in area*just say YES! Sharp, SLEEK & UN-FUSSY*PRIDE of WORKMANSHIP here*...Close to Plaza*Crossroads*highways*cool shops*fun dining*amenities*pools*parks*more! YOU want the totally tasteful backdrop for living your good life, so...
IT'S HOT! WAIT NOT!
Last Agent to Sell the Property
ReeceNichols -The Village License #SP00032934 Listed on: 06/26/2015

Home Details
Home Type
- Single Family
Est. Annual Taxes
- $1,702
Year Built
- Built in 1947
Lot Details
- Aluminum or Metal Fence
Parking
- 1 Car Attached Garage
- Inside Entrance
- Front Facing Garage
- Garage Door Opener
Home Design
- Ranch Style House
- Traditional Architecture
- Frame Construction
- Composition Roof
Interior Spaces
- Wet Bar: Ceramic Tiles, Shower Over Tub, All Window Coverings, Carpet, Hardwood, Ceiling Fan(s), Built-in Features, Cathedral/Vaulted Ceiling, Granite Counters, Skylight(s), Indirect Lighting
- Built-In Features: Ceramic Tiles, Shower Over Tub, All Window Coverings, Carpet, Hardwood, Ceiling Fan(s), Built-in Features, Cathedral/Vaulted Ceiling, Granite Counters, Skylight(s), Indirect Lighting
- Vaulted Ceiling
- Ceiling Fan: Ceramic Tiles, Shower Over Tub, All Window Coverings, Carpet, Hardwood, Ceiling Fan(s), Built-in Features, Cathedral/Vaulted Ceiling, Granite Counters, Skylight(s), Indirect Lighting
- Skylights
- Fireplace
- Thermal Windows
- Shades
- Plantation Shutters
- Drapes & Rods
- Great Room
- Formal Dining Room
- Recreation Room
- Finished Basement
- Stone or Rock in Basement
- Attic Fan
- Laundry on lower level
Kitchen
- Electric Oven or Range
- Recirculated Exhaust Fan
- Dishwasher
- Stainless Steel Appliances
- Granite Countertops
- Laminate Countertops
- Disposal
Flooring
- Wood
- Wall to Wall Carpet
- Linoleum
- Laminate
- Stone
- Ceramic Tile
- Luxury Vinyl Plank Tile
- Luxury Vinyl Tile
Bedrooms and Bathrooms
- 3 Bedrooms
- Custom Closet System
- Cedar Closet: Ceramic Tiles, Shower Over Tub, All Window Coverings, Carpet, Hardwood, Ceiling Fan(s), Built-in Features, Cathedral/Vaulted Ceiling, Granite Counters, Skylight(s), Indirect Lighting
- Walk-In Closet: Ceramic Tiles, Shower Over Tub, All Window Coverings, Carpet, Hardwood, Ceiling Fan(s), Built-in Features, Cathedral/Vaulted Ceiling, Granite Counters, Skylight(s), Indirect Lighting
- 2 Full Bathrooms
- Double Vanity
- Bathtub with Shower
Outdoor Features
- Deck
- Enclosed patio or porch
Utilities
- Cooling Available
- Central Heating
Community Details
- Roeland Park Subdivision
Listing and Financial Details
- Assessor Parcel Number PP66000003 0034
Ownership History
Purchase Details
Home Financials for this Owner
Home Financials are based on the most recent Mortgage that was taken out on this home.Purchase Details
Home Financials for this Owner
Home Financials are based on the most recent Mortgage that was taken out on this home.Purchase Details
Purchase Details
Home Financials for this Owner
Home Financials are based on the most recent Mortgage that was taken out on this home.Similar Homes in the area
Home Values in the Area
Average Home Value in this Area
Purchase History
| Date | Buyer | Sale Price | Title Company |
|---|---|---|---|
| Mcferrin Jeremiah D | -- | Accommodation | |
| Mcferrin Jeremiah D | -- | Continental Title | |
| Infinity Properties Llc | -- | Assured Quality Title Co | |
| Buffon Mark T | -- | Midwest Title Company |
Mortgage History
| Date | Status | Borrower | Loan Amount |
|---|---|---|---|
| Open | Mcferrin Jeremiah D | $206,196 | |
| Previous Owner | Hilliard Lisa | $94,250 | |
| Previous Owner | Buffon Mark T | $93,393 |
Property History
| Date | Event | Price | Change | Sq Ft Price |
|---|---|---|---|---|
| 07/31/2015 07/31/15 | Sold | -- | -- | -- |
| 06/29/2015 06/29/15 | Pending | -- | -- | -- |
| 06/26/2015 06/26/15 | For Sale | $202,500 | -- | $206 / Sq Ft |
Tax History Compared to Growth
Tax History
| Year | Tax Paid | Tax Assessment Tax Assessment Total Assessment is a certain percentage of the fair market value that is determined by local assessors to be the total taxable value of land and additions on the property. | Land | Improvement |
|---|---|---|---|---|
| 2024 | $4,533 | $36,524 | $8,765 | $27,759 |
| 2023 | $4,363 | $34,535 | $7,958 | $26,577 |
| 2022 | $4,282 | $34,028 | $7,225 | $26,803 |
| 2021 | $3,812 | $28,750 | $6,027 | $22,723 |
| 2020 | $3,697 | $28,486 | $5,242 | $23,244 |
| 2019 | $3,634 | $26,979 | $3,291 | $23,688 |
| 2018 | $3,597 | $27,692 | $3,291 | $24,401 |
| 2017 | $3,520 | $25,162 | $3,291 | $21,871 |
| 2016 | $3,459 | $24,150 | $3,291 | $20,859 |
| 2015 | $2,017 | $13,800 | $3,291 | $10,509 |
| 2013 | -- | $13,363 | $3,291 | $10,072 |
Agents Affiliated with this Home
-
Vicki Swedlund
V
Seller's Agent in 2015
Vicki Swedlund
ReeceNichols -The Village
(913) 486-1110
1 in this area
32 Total Sales
-
Shannon Mayhugh
S
Buyer's Agent in 2015
Shannon Mayhugh
ReeceNichols- Leawood Town Center
15 Total Sales
Map
Source: Heartland MLS
MLS Number: 1945820
APN: PP66000003-0034
- 5332 Birch St
- 5508 Nall Ave
- 5521 Ash Dr
- 5509 Reeds Rd
- 5333 Outlook St
- 5232 Alder Dr
- 5405 Woodson Rd
- 5629 Maple St
- 5608 Outlook St
- 5135 Birch St
- 5136 Rosewood Dr
- 5112 Maple Ave
- 5410 Roe Blvd
- 6109 W 54th Terrace
- 6115 W 54th St
- 5739 Reeds Rd
- 5117 W 58th St
- 5509 W 50th Terrace
- 4520 W 54th Terrace
- 5056 Woodson Rd

