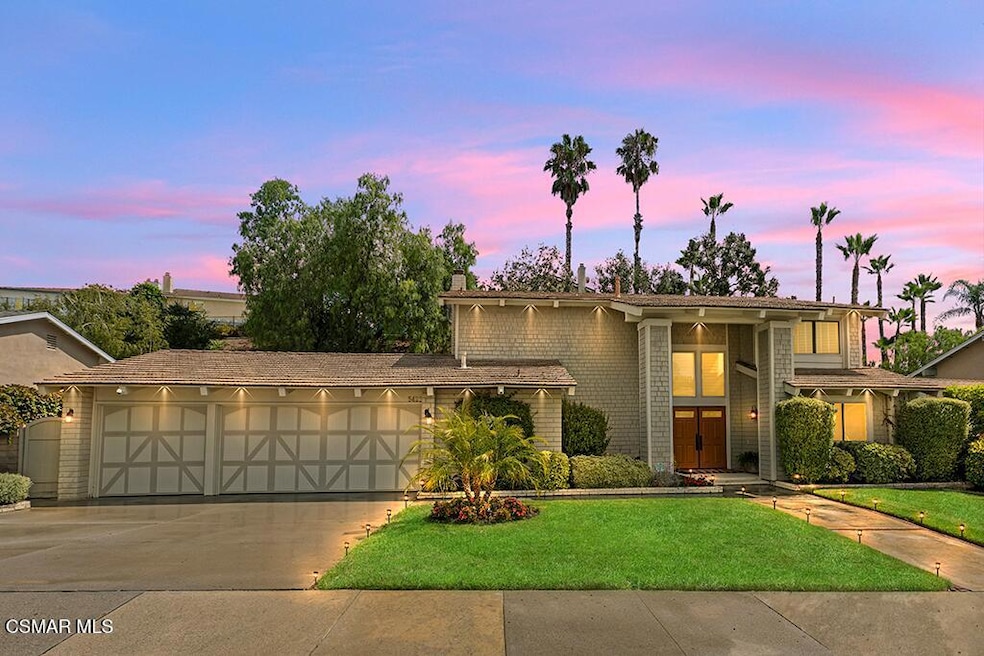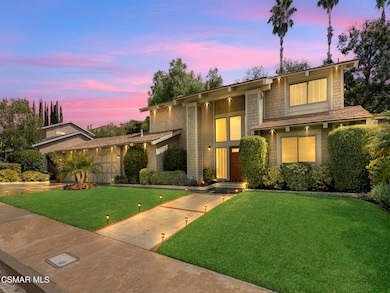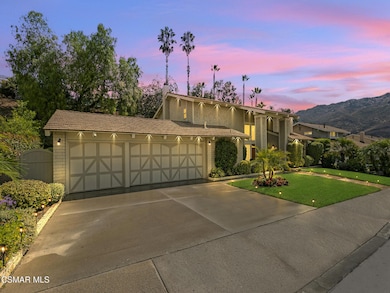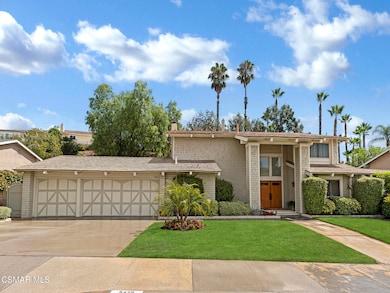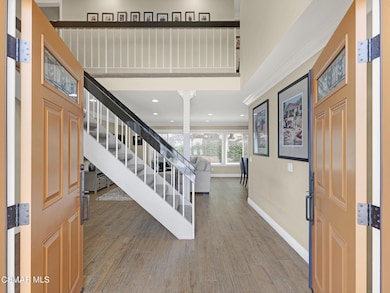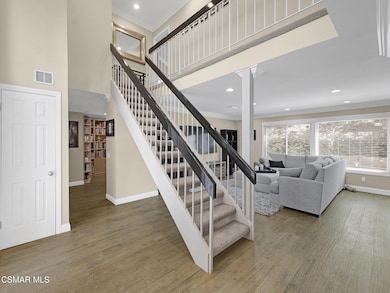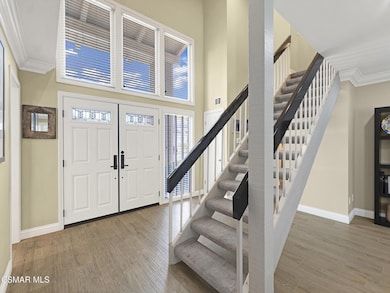5426 Cedarhaven Dr Agoura Hills, CA 91301
Estimated payment $7,943/month
Highlights
- Eat-In Gourmet Kitchen
- Updated Kitchen
- View of Hills
- Yerba Buena Elementary School Rated A
- Open Floorplan
- Contemporary Architecture
About This Home
Modern Elegance on prime Double Cul-de-Sac.
Open and spacious, this 4BR + 3BA (2.5) residence is 2,436 sq ft of refined living on a private, lush 8,654 sq ft lot. A dramatic double-door entry opens to a soaring two-story foyer and striking catwalk, while wide-plank, wood-style porcelain tile unifies the main level with a warm, low-maintenance finish. Walls of tall, contemporary upgraded Pella windows and French sliders invite an abundance of natural light and frame verdant garden views, creating an effortless indoor-outdoor flow. Designed for gatherings, the mostly open layout moves with ease through formal and casual spaces. The remodeled dine-in kitchen pairs custom maple shaker cabinetry with extensive granite counters, an undermount sink, pantry wall with pull-out shelving, and stainless appliances—plus dual access points that enable a gracious circular traffic pattern for entertaining. Recessed lighting is thoughtfully placed throughout to complement, not compete with, the sunlit interiors. Beyond the staircase, a generous den/family room with custom built-ins and a white-brick gas fireplace offers flexible living—ideal for an office, media retreat, or potential main-level 5th bedroom (adjacent to the powder room; buyer to verify feasibility for adding a shower). A refined powder bath with granite finishes completes the first floor. Upstairs, the vaulted-ceiling primary suite is a serene retreat with recessed lighting, upgraded windows, and a walk-in closet featuring organizers and a discreet built-in ironing station. The spa-inspired bath showcases dual sinks set beneath mirrored medicine cabinets, glass-subway backsplash, granite surfaces, a spacious shower with seat and niche, and rich custom cabinetry. Three secondary bedrooms include organized closets and recessed lighting; an updated full bath serves the wing. An interior laundry room and attached 3-car garage with storage systems add everyday convenience. Outdoors, enjoy a private, low-maintenance oasis with fresh landscaping and hardscaping, an entertaining patio, and a fun putting green—plus ample room for herb/flower beds or a future spa. A custom covered dog run (accessible from the kitchen and yard) offers added peace of mind. Major 2024 upgrades include a new HVAC system, sprinkler system/landscaping, and water heater. Set within a beloved double cul-de-sac enclave, this residence is close to shopping, dining, recreation (golf, tennis, pickleball, gyms, trails), convenient freeway access, and the Las Virgenes Unified School District—plus coastal escapes in Malibu/Ventura are under 30 minutes. A meticulously maintained, move-in-ready gem with enduring style and value. **Welcome home.** *Notes: Sq. ft., lot size, bed/bath count, school boundaries, and potential modifications to be verified by buyer.*
Home Details
Home Type
- Single Family
Est. Annual Taxes
- $6,655
Year Built
- Built in 1980 | Remodeled
Lot Details
- 8,656 Sq Ft Lot
- West Facing Home
- Fenced Yard
- Front and Back Yard Sprinklers
- Hillside Location
- Property is zoned AHRPD75009U*, AHRPD75009U*
Parking
- 3 Car Direct Access Garage
- Two Garage Doors
- Driveway
- Guest Parking
- Uncovered Parking
Home Design
- Contemporary Architecture
- Entry on the 1st floor
- Turnkey
- Cosmetic Repairs Needed
- Slab Foundation
- Shingle Roof
- Asphalt Shingled Roof
- Composition Shingle Roof
- Wood Siding
- Composition Shingle
Interior Spaces
- 2,436 Sq Ft Home
- 2-Story Property
- Open Floorplan
- Built-In Features
- Crown Molding
- Cathedral Ceiling
- Recessed Lighting
- Raised Hearth
- Gas Fireplace
- Double Pane Windows
- Custom Window Coverings
- Blinds
- Double Door Entry
- Sliding Doors
- Insulated Doors
- Family Room with Fireplace
- Living Room
- Formal Dining Room
- Home Office
- Views of Hills
- Attic
Kitchen
- Eat-In Gourmet Kitchen
- Updated Kitchen
- Breakfast Area or Nook
- Gas Cooktop
- Range Hood
- Microwave
- Dishwasher
- Granite Countertops
- Disposal
Flooring
- Engineered Wood
- Carpet
- Stone
- Ceramic Tile
Bedrooms and Bathrooms
- 4 Bedrooms
- Walk-In Closet
- Dressing Area
- Remodeled Bathroom
- Powder Room
- 3 Full Bathrooms
- Granite Bathroom Countertops
- Double Vanity
- Bathtub with Shower
- Shower Only
- Linen Closet In Bathroom
Laundry
- Laundry Room
- Gas Dryer Hookup
Outdoor Features
- Slab Porch or Patio
- Rain Gutters
Schools
- Lindero Canyon Middle School
- Agoura High School
Utilities
- Central Air
- Heating System Uses Natural Gas
- Furnace
- Underground Utilities
- Municipal Utilities District Water
- Natural Gas Water Heater
- Sewer in Street
- Cable TV Available
Community Details
- No Home Owners Association
- Reyes Adobe 886 Subdivision
- The community has rules related to covenants, conditions, and restrictions
Listing and Financial Details
- Home warranty included in the sale of the property
- Assessor Parcel Number 2053026061
- Seller Considering Concessions
Map
Home Values in the Area
Average Home Value in this Area
Tax History
| Year | Tax Paid | Tax Assessment Tax Assessment Total Assessment is a certain percentage of the fair market value that is determined by local assessors to be the total taxable value of land and additions on the property. | Land | Improvement |
|---|---|---|---|---|
| 2025 | $6,655 | $530,233 | $292,171 | $238,062 |
| 2024 | $6,190 | $519,838 | $286,443 | $233,395 |
| 2023 | $6,083 | $509,646 | $280,827 | $228,819 |
| 2022 | $5,901 | $499,654 | $275,321 | $224,333 |
| 2021 | $5,879 | $489,858 | $269,923 | $219,935 |
| 2020 | $5,815 | $484,836 | $267,156 | $217,680 |
| 2019 | $5,675 | $475,330 | $261,918 | $213,412 |
| 2018 | $5,587 | $466,011 | $256,783 | $209,228 |
| 2016 | $5,287 | $447,917 | $246,813 | $201,104 |
| 2015 | $5,199 | $441,190 | $243,106 | $198,084 |
| 2014 | $5,135 | $432,548 | $238,344 | $194,204 |
Property History
| Date | Event | Price | List to Sale | Price per Sq Ft |
|---|---|---|---|---|
| 09/18/2025 09/18/25 | For Sale | $1,399,000 | 0.0% | $574 / Sq Ft |
| 09/17/2025 09/17/25 | Off Market | $1,399,000 | -- | -- |
| 09/13/2025 09/13/25 | For Sale | $1,399,000 | -- | $574 / Sq Ft |
Purchase History
| Date | Type | Sale Price | Title Company |
|---|---|---|---|
| Interfamily Deed Transfer | -- | Accommodation | |
| Interfamily Deed Transfer | -- | Wfg Title Company Of Ca | |
| Interfamily Deed Transfer | -- | First American Title Company | |
| Interfamily Deed Transfer | -- | First American Title Company | |
| Interfamily Deed Transfer | -- | Accommodation | |
| Interfamily Deed Transfer | -- | Fidelity National Title Co | |
| Interfamily Deed Transfer | -- | Accommodation | |
| Interfamily Deed Transfer | -- | Fidelity National Title Co | |
| Interfamily Deed Transfer | -- | Accommodation | |
| Interfamily Deed Transfer | -- | Fidelity National Title Co | |
| Interfamily Deed Transfer | -- | None Available | |
| Interfamily Deed Transfer | -- | None Available | |
| Individual Deed | $345,000 | Old Republic Title | |
| Interfamily Deed Transfer | -- | Old Republic Title |
Mortgage History
| Date | Status | Loan Amount | Loan Type |
|---|---|---|---|
| Open | $407,500 | New Conventional | |
| Closed | $484,000 | New Conventional | |
| Closed | $488,000 | New Conventional | |
| Closed | $490,000 | New Conventional | |
| Closed | $497,000 | New Conventional | |
| Closed | $276,000 | No Value Available | |
| Closed | $34,500 | No Value Available |
Source: Conejo Simi Moorpark Association of REALTORS®
MLS Number: 225004359
APN: 2053-026-061
- 30462 Passageway Place
- 5352 Lake Lindero Dr
- 30529 Canwood St
- 30535 Canwood St Unit R-58
- 0 Reyes Adobe Rd
- 29729 Strawberry Hill Dr
- 30670 Passageway Place
- 5825 Green Meadow Dr
- 5669 Lake Lindero Dr
- 5816 Middle Crest Dr
- 5676 Walnut Ridge Dr
- 29623 Strawberry Hill Dr
- 5656 Walnut Ridge Dr
- 5514 Salerno Dr
- 29628 Woodbrook Dr
- 5666 Silver Valley Ave
- 5620 Sienna Way
- 29608 Woodbrook Dr
- 5887 Cape Horn Dr
- 5402 Cedarhaven Dr
- 30057 Torrepines Place
- 5630 Hurford Ct
- 30629 Passageway Place Unit Furnished modern studio
- 30553 Canwood St
- 5728 Ridgebrook Dr
- 5650 Lake Lindero Dr
- 5304 Captains Place
- 30705 Davey Jones Dr
- 29950 Rolling Ridge Dr
- 5848 Lake Lindero Dr
- 5927 Dovetail Dr
- 5458 Softwind Way
- 29360 Castlehill Dr
- 6058 Hedgewall Dr
- 29650 Kimberly Dr
- 29650 Kimberly Dr Unit Morrison Estates
- 5714 Skyview Way
- 5530 Buffwood Place
- 29111 Thousand Oaks Blvd Unit A
