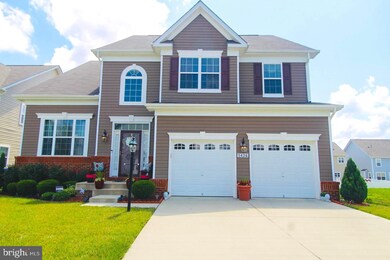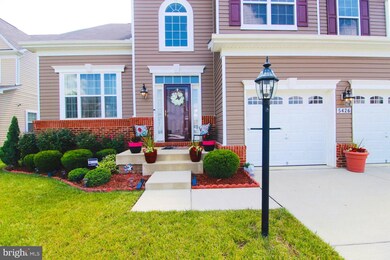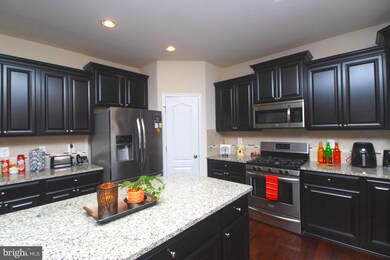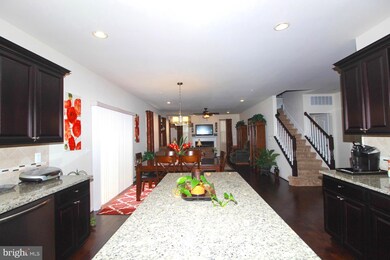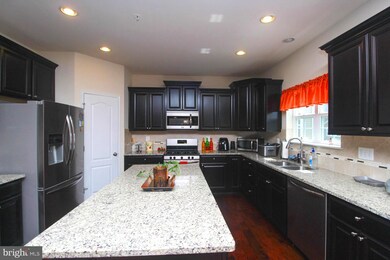
5426 Darlington Ct White Plains, MD 20695
Estimated Value: $622,000 - $656,000
Highlights
- Eat-In Gourmet Kitchen
- Premium Lot
- Vaulted Ceiling
- Colonial Architecture
- Recreation Room
- Wood Flooring
About This Home
As of September 2020A GORGEOUS NEW BUILD without the wait!!! This will Not last long! Only 3 years young. You will fall in love with this IMPECCABLE showpiece of a home! SPOTLESS, turnkey, and fully loaded, this home boasts 4 graciously sized bedrooms, 4 bathrooms, 3 finished levels, lots of Natural Sunlight and so much more! You'll enjoy cooking your favorite meal in its beautiful gourmet kitchen, loaded with granite counter-tops, an over-sized kitchen island, upgraded cabinets, top of the line stainless steel appliances, elegant back-splash and more! Recline in comfort and serenity in front of the cozy fireplace, in its generously appointed family room. You will be happy to host on any occasion with the many entertainment spaces provided in this Princely floor plan. Escape the demands of the day as you retreat to your own private oasis of a master suite. The Bountiful master suite, Graciously offers a sitting room, vaulted ceilings, 2 over-sized walk-in closets, a lavish spa bathroom and more. You will find reasons to simply enjoy being at home. Enjoy a relaxing hideaway, or entertain your favorite guests in your fully finished basement! Other features include: 2 story foyer and sitting room; Gleaming Hardwood Floors; French Doors; Recess Lights; Crown Molding; Chair-rail Molding; Dining room bump out; Over-sized Master bath; Dual Vanities with Granite; Water Closet; Large, Open Hallways; Tons of storage space; Walk-in Closets; Ceiling Fans Throughout; Gym or Media room, you choose; Main level Laundry; Garage with Built-ins; Large backyard; Extended driveway, Premium lot and more! You will be endowed with the pride of ownership that comes from making this dream home your own! Schedule your tour today! Offers due by 9/21 at 5pm.
Last Agent to Sell the Property
Porter House International Realty Group License #646274 Listed on: 08/01/2020
Home Details
Home Type
- Single Family
Est. Annual Taxes
- $6,025
Year Built
- Built in 2017
Lot Details
- 7,231 Sq Ft Lot
- Landscaped
- Premium Lot
- Back and Front Yard
- Property is in excellent condition
- Property is zoned PUD
HOA Fees
- $83 Monthly HOA Fees
Parking
- 2 Car Direct Access Garage
- 4 Driveway Spaces
- Parking Storage or Cabinetry
- Front Facing Garage
- Garage Door Opener
- On-Street Parking
Home Design
- Colonial Architecture
- Brick Exterior Construction
- Aluminum Siding
- Vinyl Siding
Interior Spaces
- Property has 3 Levels
- Crown Molding
- Vaulted Ceiling
- Ceiling Fan
- Recessed Lighting
- Fireplace Mantel
- Gas Fireplace
- Entrance Foyer
- Great Room
- Family Room Overlook on Second Floor
- Living Room
- Dining Room
- Recreation Room
- Storage Room
- Home Gym
Kitchen
- Eat-In Gourmet Kitchen
- Breakfast Room
- Gas Oven or Range
- Self-Cleaning Oven
- Six Burner Stove
- Built-In Microwave
- Ice Maker
- Dishwasher
- Stainless Steel Appliances
- Kitchen Island
- Upgraded Countertops
- Disposal
Flooring
- Wood
- Carpet
- Ceramic Tile
Bedrooms and Bathrooms
- 4 Bedrooms
- En-Suite Primary Bedroom
- En-Suite Bathroom
- Walk-In Closet
- Soaking Tub
Laundry
- Laundry Room
- Laundry on main level
Finished Basement
- Basement Fills Entire Space Under The House
- Walk-Up Access
- Interior and Rear Basement Entry
Home Security
- Home Security System
- Storm Windows
- Carbon Monoxide Detectors
- Fire and Smoke Detector
Eco-Friendly Details
- Energy-Efficient Appliances
- Energy-Efficient Windows
Outdoor Features
- Exterior Lighting
- Porch
Utilities
- Central Heating and Cooling System
- Vented Exhaust Fan
- Natural Gas Water Heater
Community Details
- Gleneagles Neighborhood Association, Phone Number (301) 392-9456
- Built by Lennar
- Gleneagles South Subdivision
Listing and Financial Details
- Home warranty included in the sale of the property
- Tax Lot J22
- Assessor Parcel Number 0908355375
Ownership History
Purchase Details
Home Financials for this Owner
Home Financials are based on the most recent Mortgage that was taken out on this home.Purchase Details
Home Financials for this Owner
Home Financials are based on the most recent Mortgage that was taken out on this home.Purchase Details
Similar Homes in the area
Home Values in the Area
Average Home Value in this Area
Purchase History
| Date | Buyer | Sale Price | Title Company |
|---|---|---|---|
| Tchamologne Tchinda C | $480,000 | Lakeside Title Company | |
| Hurd Charles Cotton | $432,585 | North American Title Co | |
| Us Home Corp | $425,376 | North American Title Co |
Mortgage History
| Date | Status | Borrower | Loan Amount |
|---|---|---|---|
| Previous Owner | Tchamologne Tchinda C | $471,306 | |
| Previous Owner | Hurd Charles Cotton | $326,464 |
Property History
| Date | Event | Price | Change | Sq Ft Price |
|---|---|---|---|---|
| 09/30/2020 09/30/20 | Sold | $480,000 | 0.0% | $102 / Sq Ft |
| 08/08/2020 08/08/20 | Pending | -- | -- | -- |
| 08/01/2020 08/01/20 | For Sale | $479,999 | -- | $102 / Sq Ft |
Tax History Compared to Growth
Tax History
| Year | Tax Paid | Tax Assessment Tax Assessment Total Assessment is a certain percentage of the fair market value that is determined by local assessors to be the total taxable value of land and additions on the property. | Land | Improvement |
|---|---|---|---|---|
| 2024 | $8,992 | $521,933 | $0 | $0 |
| 2023 | $6,768 | $473,600 | $100,000 | $373,600 |
| 2022 | $8,230 | $468,100 | $0 | $0 |
| 2021 | $20,351 | $462,600 | $0 | $0 |
| 2020 | $8,046 | $457,100 | $90,000 | $367,100 |
| 2019 | $15,352 | $439,533 | $0 | $0 |
| 2018 | $5,557 | $421,967 | $0 | $0 |
| 2017 | $5,326 | $404,400 | $0 | $0 |
| 2016 | -- | $77,200 | $0 | $0 |
Agents Affiliated with this Home
-
Mrs. Porter

Seller's Agent in 2020
Mrs. Porter
Porter House International Realty Group
(301) 613-3301
2 in this area
35 Total Sales
-
Isabel Barrows

Buyer's Agent in 2020
Isabel Barrows
EXIT Landmark Realty Lorton
(210) 347-5098
7 in this area
54 Total Sales
Map
Source: Bright MLS
MLS Number: MDCH216022
APN: 08-355375
- 11320 Sierra Ln
- 5544 Old Colony Ct
- 11337 Flag Ct
- 11487 Stockport Place
- 11167 Saint Christopher Dr
- 11351 Sandestin Place
- 11181 Arrowhead Ct
- 11233 Thackeray Ln
- 5185 Mudville Ln
- 5223 Calvada Ct
- 5219 Mudville Ln
- 11227 Saint Luke Dr
- 11387 Tolkien Ave
- 5542 Peanuts Ln
- 5149 Atlantis Ln
- 12296 Revolution Ct
- 11822 Nationals Ln
- 5137 Atlantis Ln
- 12261 Revolution Ct
- 4547 Shakespeare Cir
- 5426 Darlington Ct
- 5422 Darlington Ct
- 5430 Darlington Ct
- 5434 Darlington Ct
- 5473 Friars Ln
- 11332 Sierra Ln
- 5469 Friar's Ln
- 5434 Darlington Ct
- 5465 Friars Ln
- 5421 Darlington Ct
- 5431 Darlington Ct
- 11328 Sierra Ln
- 5481 Friars Ln
- 5461 Friars Ln
- 11394 Tolkien
- 5438 Darlington Ct
- 5435 Darlington Ct
- 5442 Darlington Ct
- 5485 Friars Ln
- 5474 Friars Ln

