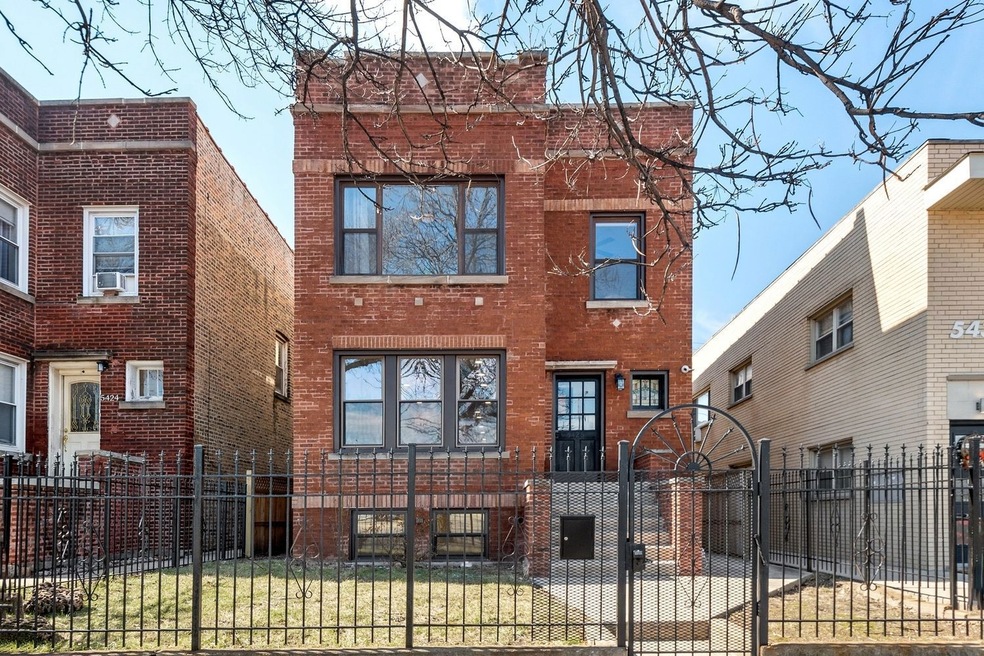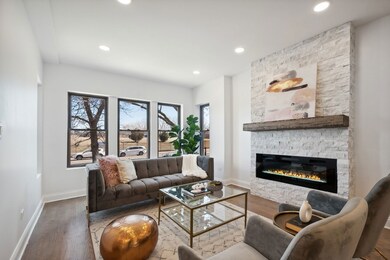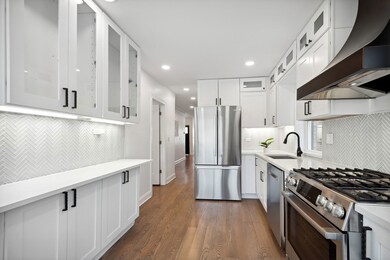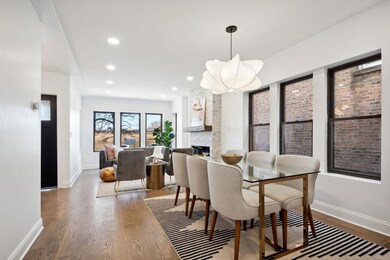5426 N Western Ave Unit 1 Chicago, IL 60625
Lincoln Square NeighborhoodHighlights
- Main Floor Bedroom
- Building Patio
- Storage
- Soaking Tub
- Laundry Room
- Bathroom on Main Level
About This Home
Achieve a high-end single family feel in this recently updated 4-bedroom, 2-bathroom duplex down spanning 2,000 square feet. Located just north Lincoln Square, this bright and airy unit features all the bells and whistles like keyless entry, designer light fixtures, a decorative fireplace, and side by side front load laundry. Expansive layout boasts 2 living spaces and a dining room making this the perfect place to entertain or work from home. The modern kitchen is equipped with floor-to-ceiling soft-close white cabinets, new Bosch appliances, quartz countertops, and a pantry. The updated bathroom includes custom marble tiling, a new vanity, and bright lighting. Additional amenities include walk-in closets, garage parking and a shared yard.
Listing Agent
Corcoran Urban Real Estate Brokerage Phone: (312) 528-9200 License #475135981 Listed on: 07/14/2025
Property Details
Home Type
- Multi-Family
Year Renovated
- 2023
Parking
- 1 Car Garage
- Parking Included in Price
Home Design
- Property Attached
- Entry on the 1st floor
- Brick Exterior Construction
Interior Spaces
- 2,000 Sq Ft Home
- 2-Story Property
- Ceiling Fan
- Fireplace With Gas Starter
- Living Room with Fireplace
- Open Floorplan
- Dining Room
- Storage
- Carbon Monoxide Detectors
Kitchen
- Gas Oven
- Range with Range Hood
- Microwave
- Dishwasher
Bedrooms and Bathrooms
- 4 Bedrooms
- 4 Potential Bedrooms
- Main Floor Bedroom
- Bathroom on Main Level
- 2 Full Bathrooms
- Soaking Tub
- Separate Shower
Laundry
- Laundry Room
- Dryer
- Washer
Basement
- Basement Fills Entire Space Under The House
- Finished Basement Bathroom
Utilities
- Forced Air Heating and Cooling System
- Heating System Uses Natural Gas
Listing and Financial Details
- Property Available on 7/15/25
- Rent includes water, scavenger, exterior maintenance, lawn care, snow removal
- 12 Month Lease Term
Community Details
Overview
- 2 Units
- Low-Rise Condominium
Amenities
- Building Patio
Pet Policy
- Pets up to 100 lbs
- Pet Deposit Required
- Dogs and Cats Allowed
Map
Source: Midwest Real Estate Data (MRED)
MLS Number: 12412047
APN: 13-12-218-014-0000
- 5426 N Western Ave
- 5423 N Artesian Ave
- 5439 N Artesian Ave
- 2411 W Balmoral Ave Unit 1F
- 2405 W Balmoral Ave Unit 24051
- 2409 W Balmoral Ave Unit 3D
- 5531 N Campbell Ave Unit 1
- 2444 W Berwyn Ave Unit 1N
- 2420 W Farragut Ave Unit 3A
- 2501 W Bryn Mawr Ave Unit 201
- 2434 W Farragut Ave Unit 3B
- 5300 N Lincoln Ave Unit 4E
- 2531 W Berwyn Ave Unit G
- 2416 W Foster Ave Unit 2S
- 2620 W Catalpa Ave Unit 1A
- 2626 W Catalpa Ave Unit 21
- 2472 W Foster Ave Unit 209
- 2521 W Farragut Ave
- 2250 W Foster Ave Unit 2E
- 2457 W Foster Ave Unit 1
- 5426 N Western Ave Unit 2
- 2411 W Balmoral Ave Unit 3G
- 5443 N Campbell Ave Unit 1F
- 5428 N Campbell Ave Unit GS
- 5428 N Campbell Ave Unit 3N
- 5430 N Campbell Ave Unit 3N
- 5440 N Campbell Ave Unit Garden
- 5440 N Campbell Ave Unit 3F
- 5440 N Campbell Ave Unit 1R
- 5503 N Campbell Ave Unit 3
- 5503 N Campbell Ave Unit 1
- 5507 N Campbell Ave Unit 3N
- 5530 N Artesian Ave Unit 3
- 5530 N Artesian Ave Unit 2
- 5530 N Artesian Ave Unit 1
- 2420 W Berwyn Ave Unit 304
- 5534 N Campbell Ave Unit 3
- 5536 N Campbell Ave Unit 2B
- 5544 N Campbell Ave Unit 2
- 2552 W Rascher Ave Unit G







