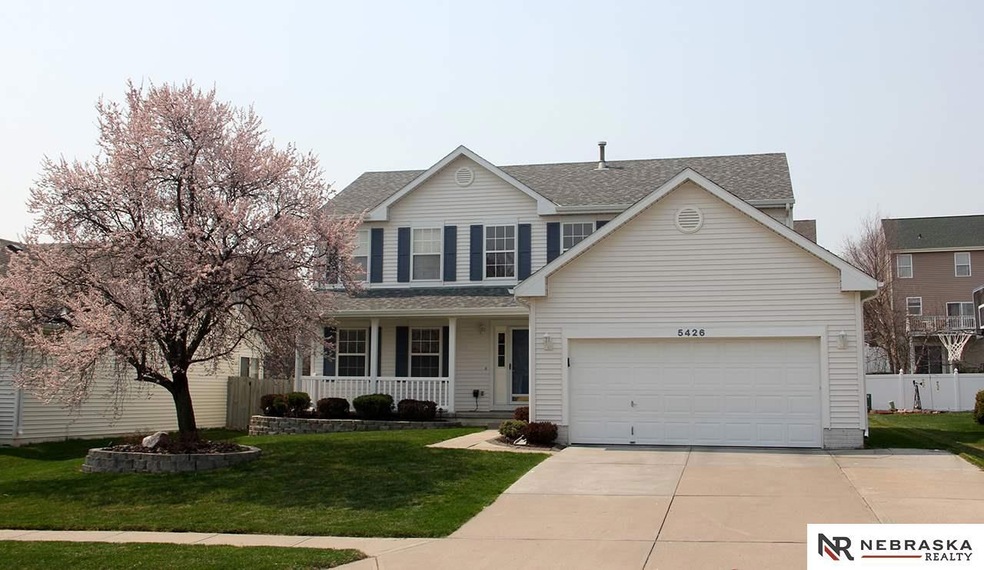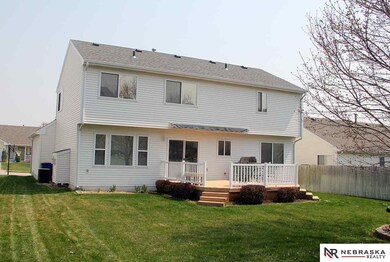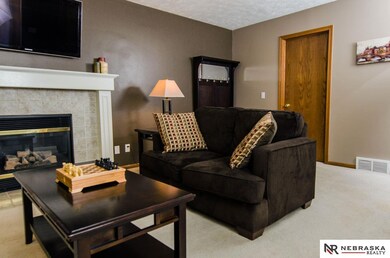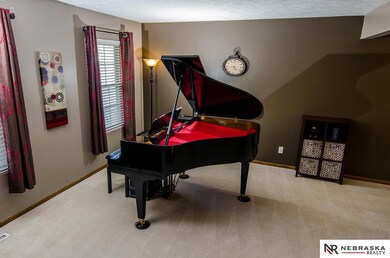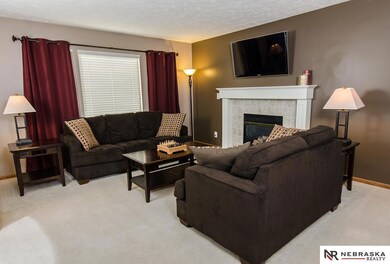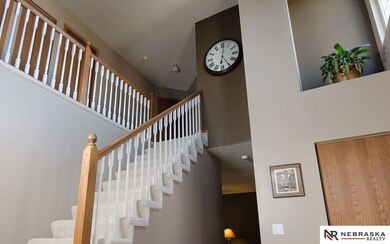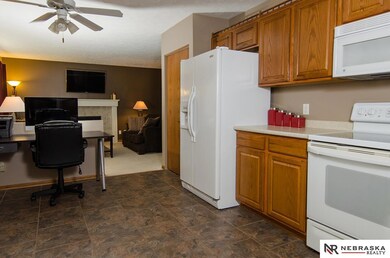
Highlights
- Deck
- Porch
- Walk-In Closet
- Ackerman Elementary School Rated A-
- 2 Car Attached Garage
- Forced Air Heating and Cooling System
About This Home
As of April 2020Wow! Pride of ownership is everywhere here. Finished lower level, tile flooring in kitchen and bathrooms, built in storage, wonderful lot with sprinkler system, spacious master suite, eat in kitchen plus dining room, insulated garage, maintenance free deck with retractable awning, large kitchen with cabinets galore, award winning schools. Hurry home!
Last Agent to Sell the Property
Michael Hasty
BHHS Ambassador Real Estate Brokerage Phone: 402-670-8227 License #20020131 Listed on: 04/16/2015
Last Buyer's Agent
Jan Anderson
NP Dodge RE Sales Inc 86Dodge License #20060386
Home Details
Home Type
- Single Family
Est. Annual Taxes
- $3,809
Year Built
- Built in 2000
Lot Details
- Lot Dimensions are 129 x 61
- Partially Fenced Property
- Level Lot
- Sprinkler System
HOA Fees
- $4 Monthly HOA Fees
Parking
- 2 Car Attached Garage
Home Design
- Composition Roof
- Vinyl Siding
Interior Spaces
- 2-Story Property
- Window Treatments
- Family Room with Fireplace
- Dining Area
- Wall to Wall Carpet
- Basement
- Basement Windows
Kitchen
- Oven
- Microwave
- Dishwasher
Bedrooms and Bathrooms
- 4 Bedrooms
- Walk-In Closet
Outdoor Features
- Deck
- Exterior Lighting
- Porch
Schools
- Ackerman Elementary School
- Harry Andersen Middle School
- Millard West High School
Utilities
- Forced Air Heating and Cooling System
- Heating System Uses Gas
- Cable TV Available
Community Details
- Association fees include common area maintenance
- Autumn Grove Subdivision
Listing and Financial Details
- Assessor Parcel Number 0530107908
- Tax Block 5400
Ownership History
Purchase Details
Home Financials for this Owner
Home Financials are based on the most recent Mortgage that was taken out on this home.Purchase Details
Home Financials for this Owner
Home Financials are based on the most recent Mortgage that was taken out on this home.Purchase Details
Home Financials for this Owner
Home Financials are based on the most recent Mortgage that was taken out on this home.Similar Homes in Omaha, NE
Home Values in the Area
Average Home Value in this Area
Purchase History
| Date | Type | Sale Price | Title Company |
|---|---|---|---|
| Warranty Deed | $267,000 | Ambassador Title Services | |
| Warranty Deed | $203,000 | Missouri River Title | |
| Warranty Deed | $195,000 | Spence Title Services |
Mortgage History
| Date | Status | Loan Amount | Loan Type |
|---|---|---|---|
| Open | $9,711 | FHA | |
| Closed | $0 | FHA | |
| Open | $244,505 | FHA | |
| Previous Owner | $162,400 | New Conventional | |
| Previous Owner | $191,400 | FHA | |
| Previous Owner | $123,500 | Unknown | |
| Previous Owner | $124,350 | Unknown | |
| Previous Owner | $123,000 | Unknown | |
| Previous Owner | $35,050 | Credit Line Revolving |
Property History
| Date | Event | Price | Change | Sq Ft Price |
|---|---|---|---|---|
| 04/03/2020 04/03/20 | Sold | $267,000 | -1.1% | $99 / Sq Ft |
| 03/10/2020 03/10/20 | Pending | -- | -- | -- |
| 03/03/2020 03/03/20 | For Sale | $270,000 | +33.0% | $100 / Sq Ft |
| 06/02/2015 06/02/15 | Sold | $203,000 | -7.3% | $73 / Sq Ft |
| 04/19/2015 04/19/15 | Pending | -- | -- | -- |
| 04/15/2015 04/15/15 | For Sale | $219,000 | -- | $79 / Sq Ft |
Tax History Compared to Growth
Tax History
| Year | Tax Paid | Tax Assessment Tax Assessment Total Assessment is a certain percentage of the fair market value that is determined by local assessors to be the total taxable value of land and additions on the property. | Land | Improvement |
|---|---|---|---|---|
| 2023 | $5,071 | $254,700 | $38,800 | $215,900 |
| 2022 | $5,383 | $254,700 | $38,800 | $215,900 |
| 2021 | $4,821 | $229,300 | $38,800 | $190,500 |
| 2020 | $4,862 | $229,300 | $38,800 | $190,500 |
| 2019 | $4,517 | $212,400 | $38,800 | $173,600 |
| 2018 | $4,580 | $212,400 | $38,800 | $173,600 |
| 2017 | $3,522 | $190,300 | $38,800 | $151,500 |
| 2016 | $3,522 | $165,800 | $22,000 | $143,800 |
| 2015 | $3,809 | $165,800 | $22,000 | $143,800 |
| 2014 | $3,809 | $165,800 | $22,000 | $143,800 |
Agents Affiliated with this Home
-
Dave Anderson

Seller's Agent in 2020
Dave Anderson
NP Dodge Real Estate Sales, Inc.
(402) 415-4799
46 Total Sales
-
J
Seller Co-Listing Agent in 2020
Jan Anderson
NP Dodge Real Estate Sales, Inc.
-
Carly Anderson

Buyer's Agent in 2020
Carly Anderson
BHHS Ambassador Real Estate
(402) 515-6312
69 Total Sales
-
M
Seller's Agent in 2015
Michael Hasty
BHHS Ambassador Real Estate
Map
Source: Great Plains Regional MLS
MLS Number: 21506718
APN: 3010-7908-05
- 15902 T St
- 5805 S 160th St
- 5818 S 159th St
- 5323 S 155th St
- 15429 Allan Dr
- 15411 R St
- 16367 Y St
- 6306 S 156th Ave
- 16259 Jefferson St
- 15306 Allan Dr
- 15311 Blackwell Dr
- 5210 S 165th St
- 6415 S 162nd Terrace Cir
- 16422 Madison St
- 15163 T St
- 16712 V St
- 15365 Orchard Ave
- 5801 S 167th Ave
- 15161 R St
- 4841 S 165th St
