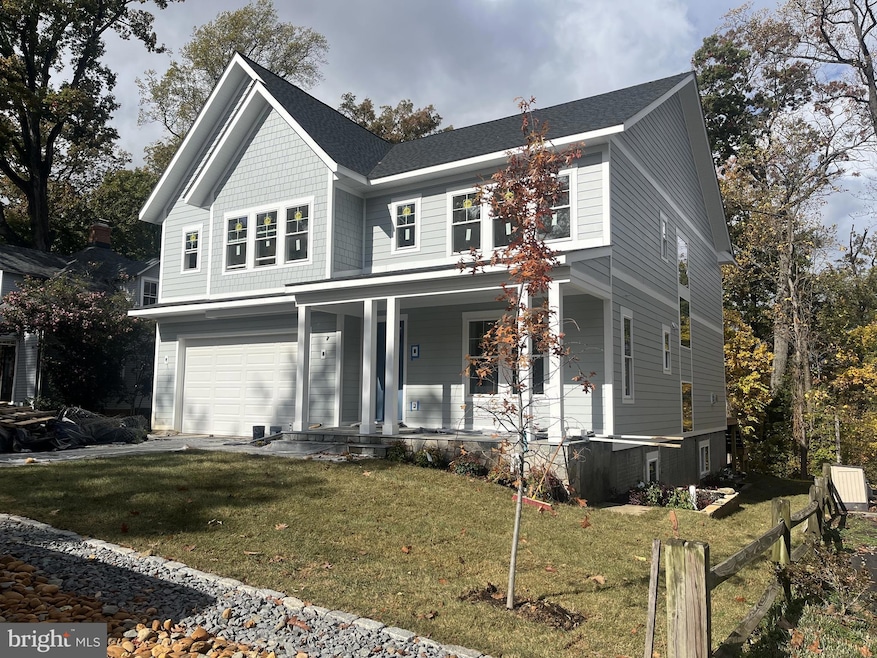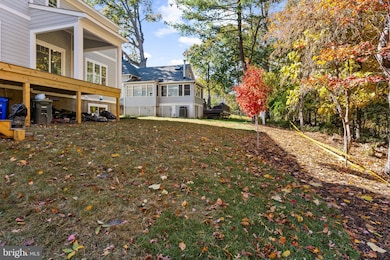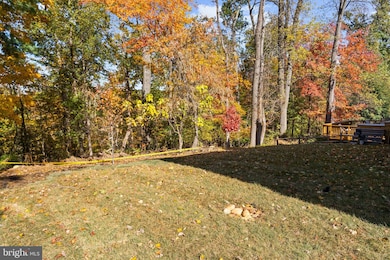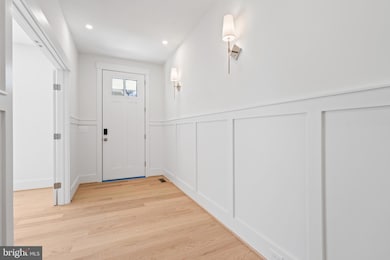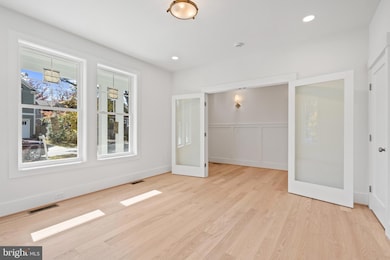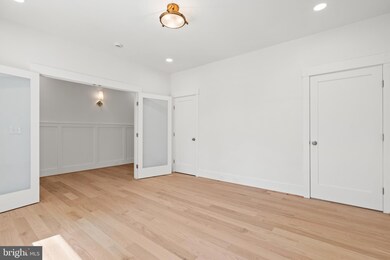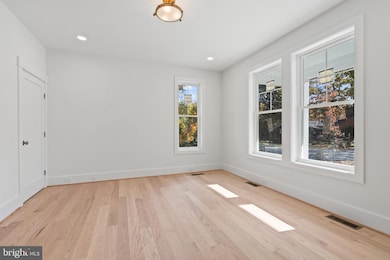5427 3rd St S Arlington, VA 22204
Glencarlyn NeighborhoodEstimated payment $11,567/month
Highlights
- New Construction
- View of Trees or Woods
- Deck
- Washington Liberty High School Rated A+
- Open Floorplan
- 4-minute walk to Glencarlyn Park
About This Home
**A&N Homes presents another well built home in the historic Glen Carlin neighborhood that backs to park. **Built with quality: Pella Low E double pane windows; GAF architectural shingle roof; HardiPlank siding, stone water table at front, flagstone walkway and front porch flood; most of exterior trim is wrap with one inch PVC for low maintenance**two zone HVAC with gas furnace for main and lower levels and electric heat pump for upper level; 75 gallon side vent gas water heater; two 200 Amp electric panel boxes; rapid charge car charger**extensive insulation; tongue-in-groove wood floors in natural finished on main and upper levels,, LPV extra thick flooring in lower level**The family room, dining area, and kitchen span the back of the home with a screened porch and deck providing tranquil views**A gas fireplace is the focal point of the family room with high ceilings and multiple windows with pretty views and a sliding door the screened porch and deck**The kitchen features Shrock "Entra" cabinets, solid surface countertops, Thermador gas range and two dishwashers; Zephyr rangehood; KitchenAid refrigerator, and Sharp under-the-counter-microwave**With an adjoining bathroom, the main level den can be used as an office or occasional guest space**Upstairs, the primary suite offers two fitted, walk-in closets and a primary bath featuring a soaking tub, large shower, and double sink vanity**Three more bedrooms are on this level and each has a private bathroom**There is a linen closet in the hall with additional storage in the laundry room**The lower level has large windows and a door to the side yard. The big rec room has areas for media, game tables, and workout space. **The fifth bedroom and bathroom are tucked away in a private corner--ideal for an in-law, au pair, or long term guest** The Glen Carlin neighborhood ends at the 94 acre park with hiking trails, picnic area, playground, and pet areas. An Arlington County library and community garden is in the area along with Carlin Hall and the Ball-Sellers House, the oldest residence in Arlington**
Easy access to Washington, government, military and business centers, National Airport, Tysons, Dulles Airport and Tech Center**
Listing Agent
(703) 967-4391 btwigg@mcenearney.com Corcoran McEnearney License #0225038231 Listed on: 06/01/2025

Home Details
Home Type
- Single Family
Est. Annual Taxes
- $6,135
Year Built
- Built in 2025 | New Construction
Lot Details
- 8,400 Sq Ft Lot
- Backs to Trees or Woods
- Property is in excellent condition
- Property is zoned R-6
Parking
- 2 Car Attached Garage
- 2 Driveway Spaces
- Front Facing Garage
Property Views
- Woods
- Park or Greenbelt
Home Design
- Traditional Architecture
- Architectural Shingle Roof
- Stone Siding
- HardiePlank Type
Interior Spaces
- Property has 3 Levels
- Open Floorplan
- Wainscoting
- High Ceiling
- Recessed Lighting
- Gas Fireplace
- Double Pane Windows
- Double Hung Windows
- Window Screens
- Sliding Doors
- Mud Room
- Entrance Foyer
- Family Room Off Kitchen
- Dining Room
- Den
- Recreation Room
- Storage Room
- Utility Room
Kitchen
- Gas Oven or Range
- Range Hood
- Built-In Microwave
- Ice Maker
- Dishwasher
- Kitchen Island
- Disposal
Flooring
- Wood
- Ceramic Tile
- Luxury Vinyl Plank Tile
Bedrooms and Bathrooms
- Main Floor Bedroom
- En-Suite Bathroom
- Soaking Tub
Laundry
- Laundry Room
- Laundry on upper level
Finished Basement
- Walk-Out Basement
- Side Basement Entry
Outdoor Features
- Deck
- Screened Patio
- Porch
Schools
- Carlin Springs Elementary School
- Kenmore Middle School
- Washington-Liberty High School
Utilities
- Forced Air Zoned Heating and Cooling System
- Heat Pump System
- Natural Gas Water Heater
Additional Features
- Energy-Efficient Windows with Low Emissivity
- Property is near a park
Community Details
- No Home Owners Association
- Glencarlyn Subdivision
Listing and Financial Details
- Tax Lot 3
- Assessor Parcel Number 21-010-017
Map
Home Values in the Area
Average Home Value in this Area
Tax History
| Year | Tax Paid | Tax Assessment Tax Assessment Total Assessment is a certain percentage of the fair market value that is determined by local assessors to be the total taxable value of land and additions on the property. | Land | Improvement |
|---|---|---|---|---|
| 2025 | $6,321 | $611,900 | $611,900 | -- |
| 2024 | $6,135 | $593,900 | $593,900 | $0 |
| 2023 | $6,024 | $584,900 | $584,900 | $0 |
| 2022 | $5,654 | $548,900 | $548,900 | $0 |
| 2021 | $5,083 | $493,500 | $493,500 | $0 |
| 2020 | $4,774 | $465,300 | $465,300 | $0 |
| 2019 | $4,485 | $437,100 | $437,100 | $0 |
| 2018 | $4,208 | $418,300 | $418,300 | $0 |
| 2017 | $3,877 | $385,400 | $385,400 | $0 |
| 2016 | $3,726 | $376,000 | $376,000 | $0 |
| 2015 | $3,745 | $376,000 | $376,000 | $0 |
| 2014 | $3,558 | $357,200 | $357,200 | $0 |
Property History
| Date | Event | Price | List to Sale | Price per Sq Ft | Prior Sale |
|---|---|---|---|---|---|
| 06/01/2025 06/01/25 | For Sale | $2,099,750 | +230.7% | $419 / Sq Ft | |
| 08/19/2022 08/19/22 | Sold | $635,000 | -6.5% | -- | View Prior Sale |
| 07/22/2022 07/22/22 | Pending | -- | -- | -- | |
| 07/14/2022 07/14/22 | For Sale | $679,000 | -- | -- |
Purchase History
| Date | Type | Sale Price | Title Company |
|---|---|---|---|
| Deed | $635,000 | None Listed On Document | |
| Deed | $670,000 | Stewart Title | |
| Deed | $525,000 | Community Title | |
| Deed | -- | -- |
Mortgage History
| Date | Status | Loan Amount | Loan Type |
|---|---|---|---|
| Previous Owner | $480,000 | Commercial |
Source: Bright MLS
MLS Number: VAAR2056482
APN: 21-010-017
- 4841 1st St S
- 641 S Greenbrier St
- 5815 2nd St S
- 5817 2nd St S
- 5051 7th Rd S Unit 201
- 5300 1st Place N
- 214 N Granada St
- 526 S Carlin Springs Rd
- 801 S Greenbrier St Unit 304
- 801 S Greenbrier St Unit 412
- 217 N Emerson St
- 750 S Dickerson St Unit 402
- 750 S Dickerson St Unit 213
- 750 S Dickerson St Unit 103
- 806 S Arlington Mill Dr Unit 104
- 818 S Greenbrier St
- 24 S Abingdon St
- 205 S Pershing Dr
- 4709 7th St S
- 5931 1st St S
- 4851 Arlington Blvd Unit Basement space
- 5803 2nd St S
- 5817 5th St S
- 5050 7th Rd S Unit 301
- 746 S Granada St
- 4911 7th Rd S Unit 4911
- 708 S Arlington Mill Dr Unit 104
- 801 S Greenbrier St Unit 412
- 5612 7th Rd S
- 814 S Greenbrier St
- 5224 8th Rd S Unit 4
- 5216 8th Rd S Unit 8
- 5039 9th St S
- 5940 6th St
- 3101 S Manchester St Unit 918
- 3101 S Manchester St Unit 512
- 5551 Columbia Pike
- 5600 Columbia Pike
- 18 S Montana St Unit 9
- 5929 Merritt Place
