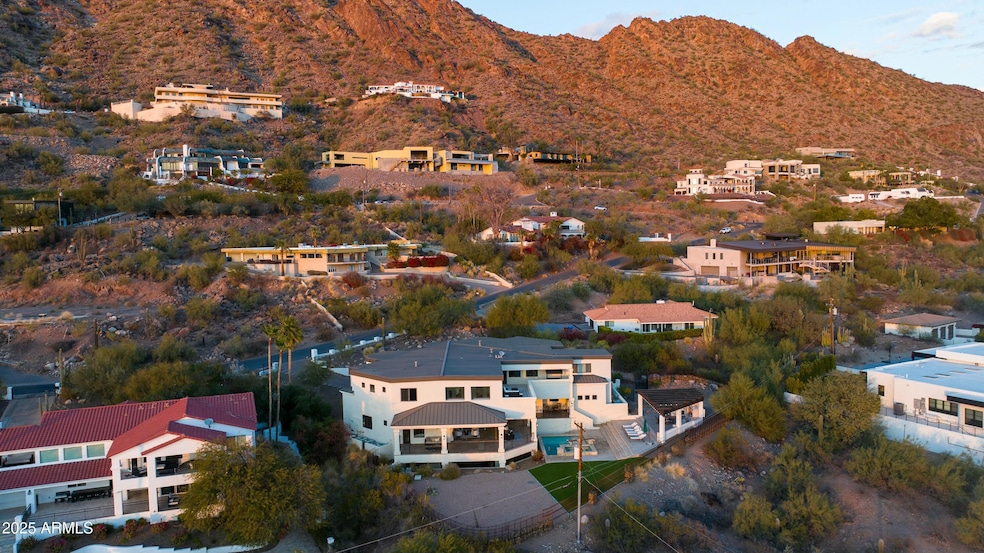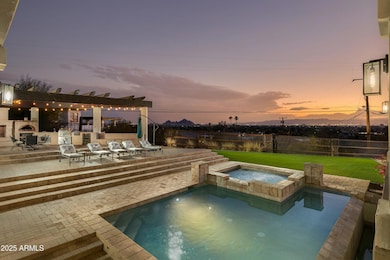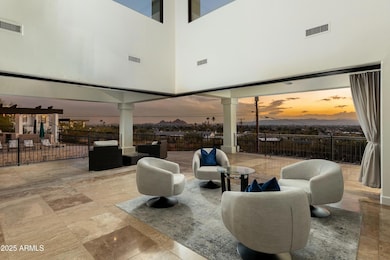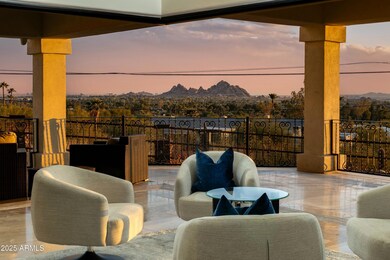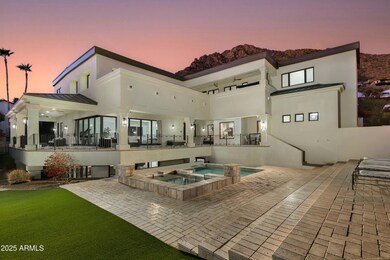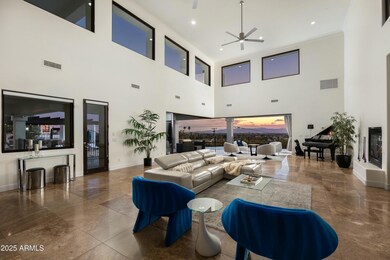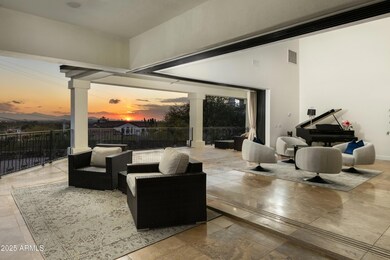5427 E Wonderview Rd Phoenix, AZ 85018
Camelback East Village NeighborhoodHighlights
- Heated Spa
- Gated Parking
- Mountain View
- Hopi Elementary School Rated A
- 0.69 Acre Lot
- Fireplace in Primary Bedroom
About This Home
Also available for sale. Nestled on the south side of Camelback Mountain, this stunning estate defines luxury living with 180 degree mountain and city views. The home features soaring ceilings, expansive windows for lots of natural light, and corner pocket glass doors that open up the entire living room to a covered balcony for an indoor-outdoor living experience with breathtaking views. The primary suite offers a private sanctuary with a spa-like en-suite, sitting area with a fireplace, and two private balconies overlooking the spectacular landscape. There's plenty of room for all your toys in the oversized 5 car garage. Entertainment options are endless with a full wet bar, wine cellar, media room, and resort style backyard featuring a heated pool and spa, an outdoor kitchen and panoramic views of Papago, South Mountain and Downtown Phoenix. Situated at the base of Camelback Mountain between Phoenix and Scottsdale this estate is conveniently located near hiking trails and upscale shopping, dining, and entertainment options.
Open House Schedule
-
Saturday, May 24, 202510:00 am to 12:00 pm5/24/2025 10:00:00 AM +00:005/24/2025 12:00:00 PM +00:00Add to Calendar
-
Sunday, May 25, 202510:00 am to 1:00 pm5/25/2025 10:00:00 AM +00:005/25/2025 1:00:00 PM +00:00Add to Calendar
Home Details
Home Type
- Single Family
Est. Annual Taxes
- $26,736
Year Built
- Built in 2008
Lot Details
- 0.69 Acre Lot
- Desert faces the front of the property
- Wrought Iron Fence
- Block Wall Fence
- Artificial Turf
- Front Yard Sprinklers
Parking
- 5 Car Garage
- Gated Parking
Home Design
- Wood Frame Construction
- Metal Roof
- Block Exterior
- Low Volatile Organic Compounds (VOC) Products or Finishes
- Stucco
Interior Spaces
- 10,035 Sq Ft Home
- 3-Story Property
- Wet Bar
- Central Vacuum
- Furnished
- Ceiling Fan
- Gas Fireplace
- Double Pane Windows
- ENERGY STAR Qualified Windows with Low Emissivity
- Vinyl Clad Windows
- Wood Frame Window
- Living Room with Fireplace
- 3 Fireplaces
- Mountain Views
Kitchen
- Eat-In Kitchen
- Breakfast Bar
- Gas Cooktop
- Built-In Microwave
- Kitchen Island
Flooring
- Wood
- Stone
Bedrooms and Bathrooms
- 7 Bedrooms
- Fireplace in Primary Bedroom
- Primary Bathroom is a Full Bathroom
- 9 Bathrooms
- Double Vanity
- Hydromassage or Jetted Bathtub
- Bathtub With Separate Shower Stall
Laundry
- Laundry in unit
- Dryer
- Washer
Finished Basement
- Walk-Out Basement
- Basement Fills Entire Space Under The House
Home Security
- Intercom
- Fire Sprinkler System
Eco-Friendly Details
- ENERGY STAR Qualified Equipment
Pool
- Heated Spa
- Heated Pool
Outdoor Features
- Balcony
- Covered patio or porch
- Outdoor Fireplace
- Built-In Barbecue
Schools
- Hopi Elementary School
- Ingleside Middle School
- Arcadia High School
Utilities
- Central Air
- Heating System Uses Natural Gas
- Tankless Water Heater
- Septic Tank
- High Speed Internet
- Cable TV Available
Listing and Financial Details
- Property Available on 5/22/25
- 1-Month Minimum Lease Term
- Tax Lot 23
- Assessor Parcel Number 172-15-023-A
Community Details
Overview
- No Home Owners Association
- Highlands 2 Subdivision
Pet Policy
- Call for details about the types of pets allowed
Map
Source: Arizona Regional Multiple Listing Service (ARMLS)
MLS Number: 6869956
APN: 172-15-023A
- 4743 N 54th St
- 5412 E Rockridge Rd
- 5419 E Valle Vista Rd
- 5400 E Valle Vista Rd Unit 6
- 4725 N 56th St
- 5371 E Valle Vista Rd Unit 17
- 5630 E Rockridge Rd
- 4763 N 53rd St
- 5316 E Valle Vista Rd
- 5050 N Camelback Ridge Dr Unit 1301
- 4450 N 53rd St Unit 5
- 4450 N 54th St
- 5500 N Dromedary Rd Unit V
- 5500 N Dromedary Rd
- 5710 E Camelback Rd
- 5040 N Arcadia Dr
- 4616 N Royal Palm Cir
- 5814 E Camelback Rd
- 4423 N Camino Allenada
- 4633 N 49th Place
