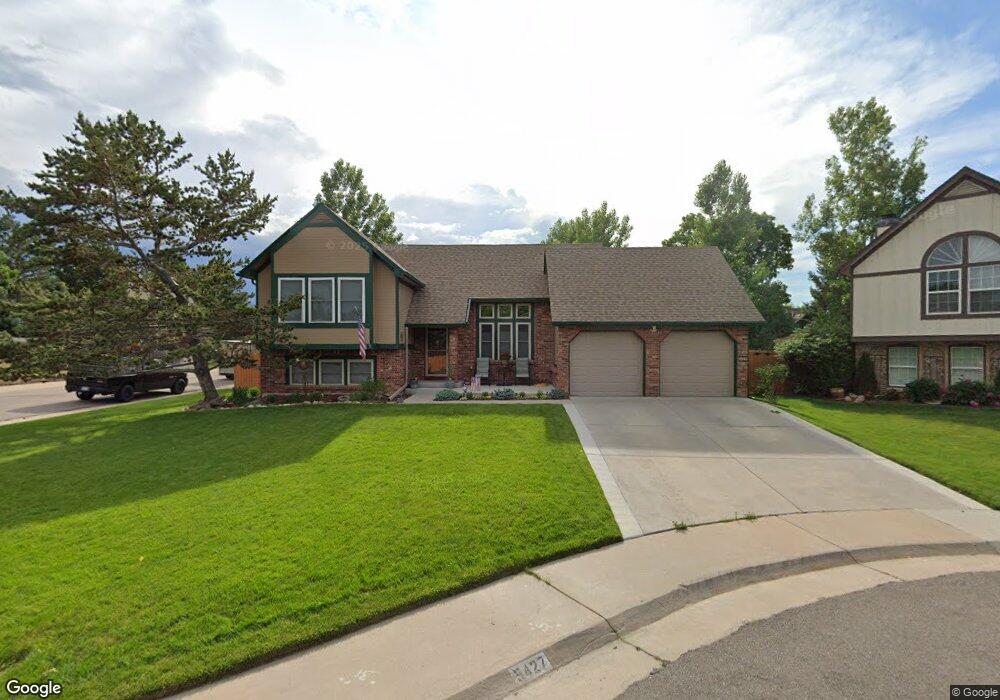5427 S Swadley Ct Littleton, CO 80127
Westgold Meadows NeighborhoodEstimated Value: $564,143 - $597,000
3
Beds
2
Baths
1,459
Sq Ft
$399/Sq Ft
Est. Value
About This Home
This home is located at 5427 S Swadley Ct, Littleton, CO 80127 and is currently estimated at $582,786, approximately $399 per square foot. 5427 S Swadley Ct is a home located in Jefferson County with nearby schools including Mount Carbon Elementary School, Summit Ridge Middle School, and Dakota Ridge Senior High School.
Ownership History
Date
Name
Owned For
Owner Type
Purchase Details
Closed on
Oct 27, 2020
Sold by
Harris John V and Harris Agatha L
Bought by
Sealy Robert and Sealy Cathey
Current Estimated Value
Home Financials for this Owner
Home Financials are based on the most recent Mortgage that was taken out on this home.
Original Mortgage
$337,500
Outstanding Balance
$300,866
Interest Rate
2.9%
Mortgage Type
New Conventional
Estimated Equity
$281,920
Create a Home Valuation Report for This Property
The Home Valuation Report is an in-depth analysis detailing your home's value as well as a comparison with similar homes in the area
Home Values in the Area
Average Home Value in this Area
Purchase History
| Date | Buyer | Sale Price | Title Company |
|---|---|---|---|
| Sealy Robert | $450,000 | Land Title Guarantee |
Source: Public Records
Mortgage History
| Date | Status | Borrower | Loan Amount |
|---|---|---|---|
| Open | Sealy Robert | $337,500 |
Source: Public Records
Tax History Compared to Growth
Tax History
| Year | Tax Paid | Tax Assessment Tax Assessment Total Assessment is a certain percentage of the fair market value that is determined by local assessors to be the total taxable value of land and additions on the property. | Land | Improvement |
|---|---|---|---|---|
| 2024 | $3,171 | $32,373 | $12,404 | $19,969 |
| 2023 | $3,171 | $32,373 | $12,404 | $19,969 |
| 2022 | $2,606 | $25,615 | $9,578 | $16,037 |
| 2021 | $2,637 | $26,351 | $9,853 | $16,498 |
| 2020 | $1,843 | $25,618 | $8,098 | $17,520 |
| 2019 | $1,824 | $25,618 | $8,098 | $17,520 |
| 2018 | $1,419 | $21,092 | $6,800 | $14,292 |
| 2017 | $1,296 | $21,092 | $6,800 | $14,292 |
| 2016 | $1,195 | $20,309 | $7,860 | $12,449 |
| 2015 | $835 | $20,309 | $7,860 | $12,449 |
| 2014 | $835 | $16,044 | $6,190 | $9,854 |
Source: Public Records
Map
Nearby Homes
- 12254 W Arlington Ave
- 5667 S Urban St Unit 304
- 12233 W Cross Dr Unit 307
- 11962 W Long Cir Unit 103
- 11972 W Long Cir Unit 104
- 12158 W Dorado Place Unit 205
- 11963 W Long Cir Unit 101
- 11278 W Progress Ave
- 12304 W Cross Dr Unit 304
- 12208 W Dorado Place Unit 306
- 11152 W Crestline Dr
- 12288 W Dorado Place Unit 301
- 5813 S Taft Way
- 11424 W Belleview Dr
- 12650 W Belmont Ave
- 5013 S Queen Ct
- 5657 S Oak St
- 5790 S Parfet St
- 11977 W Bowles Cir
- 10815 W Alamo Place
- 11757 W Crestline Dr
- 5417 S Swadley Ct
- 5437 S Swadley Ct
- 11787 W Crestline Dr
- 11818 W Arlington Dr
- 5408 S Swadley Ct
- 5440 S Tabor St
- 5428 S Swadley Ct
- 11828 W Arlington Dr
- 11808 W Arlington Dr
- 5418 S Swadley Ct
- 5436 S Taft St
- 5438 S Swadley Ct
- 5460 S Tabor St
- 5458 S Swadley Ct
- 5426 S Taft St
- 5425 S Simms Way
- 5415 S Simms Way
- 11706 W Prentice Dr
- 5405 S Simms Way
