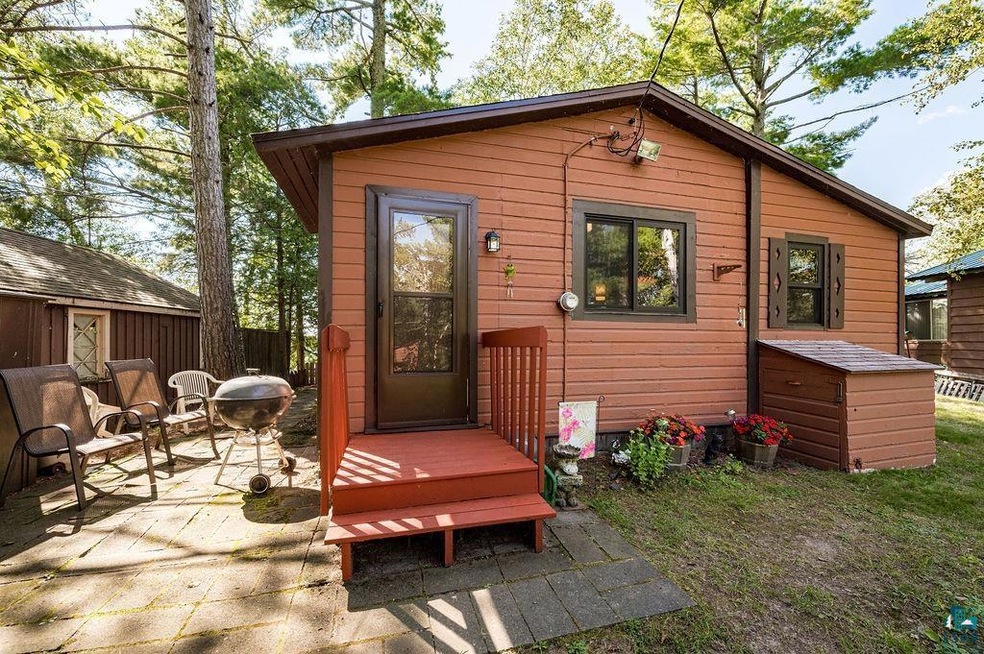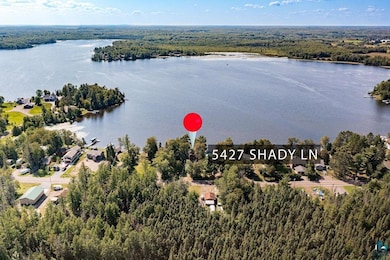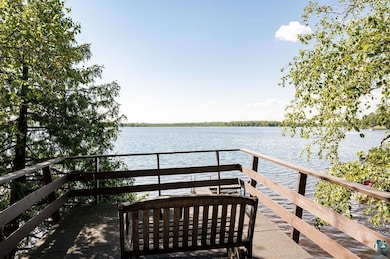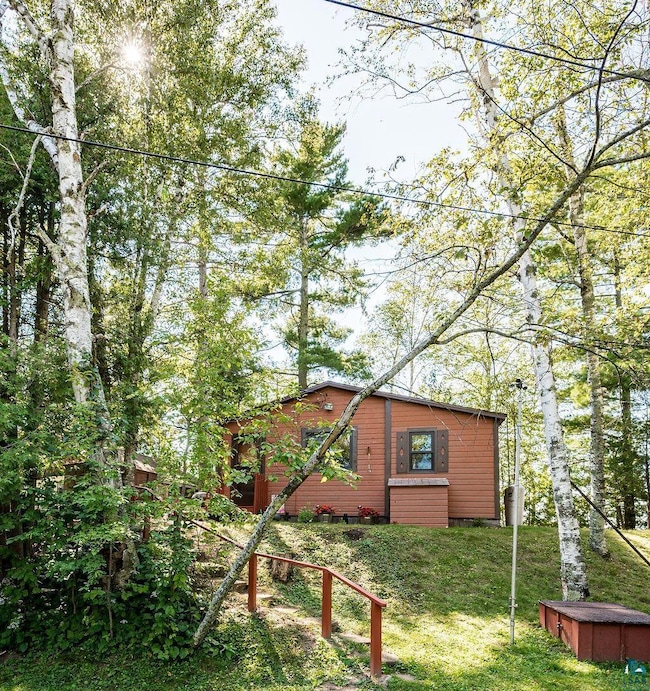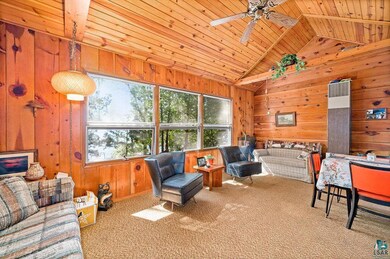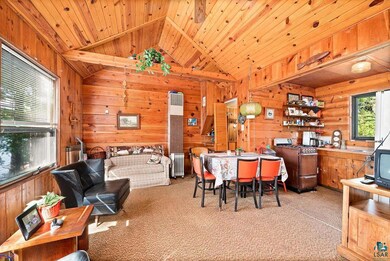
5427 Shady Ln Duluth, MN 55811
Estimated Value: $232,507 - $593,000
Highlights
- Boathouse
- Private Waterfront
- Lake View
- Proctor Senior High School Rated 9+
- Docks
- Deck
About This Home
As of September 2022The cabin you’ve been waiting for just hit the market! This adorable oasis sits on the shores of Caribou Lake with shopping and restaurants less than 10 minutes away! You’ll love this location that allows you to “buzz to the lake” to enjoy your evening on the water and a beautiful sunset! That’s right, you get SUNSETS over the water! Summer days spent relaxing on these sandy shores is such a treat! The boat house provides great storage for all your water toys and the deck above is the perfect spot to enjoy lunch with friends and family! The cabins open floor plan has vaulted ceilings and views of the trees and lake. It feels like you’re in a tree house! There is a spot just outside the door that is perfect for grilling; another sitting area faces the lake and provides an escape from the sun under your beautiful trees. You’ll love the space this property provides both inside and out! The lot extends across the street and has a ton of potential! Loved and cherished for many years by family of the original owner; now it is your turn! Call today for your private showing!
Last Agent to Sell the Property
Messina & Associates Real Estate Listed on: 08/24/2022
Home Details
Home Type
- Single Family
Est. Annual Taxes
- $1,174
Year Built
- Built in 1940
Lot Details
- 0.61 Acre Lot
- Lot Dimensions are 50x535
- Private Waterfront
- 50 Feet of Waterfront
- Lake Front
Parking
- No Garage
Home Design
- Cabin
- Concrete Foundation
- Wood Frame Construction
- Wood Siding
Interior Spaces
- 1 Primary Bedroom on Main
- 424 Sq Ft Home
- 1-Story Property
- Vaulted Ceiling
- Entryway
- Combination Dining and Living Room
- Lake Views
- Crawl Space
Outdoor Features
- Boathouse
- Docks
- Deck
- Storage Shed
Utilities
- Heating System Uses Propane
- Private Water Source
- Not Connected to Sewer
Community Details
- No Home Owners Association
Listing and Financial Details
- Assessor Parcel Number 280-0040-00280
Ownership History
Purchase Details
Home Financials for this Owner
Home Financials are based on the most recent Mortgage that was taken out on this home.Purchase Details
Purchase Details
Similar Homes in Duluth, MN
Home Values in the Area
Average Home Value in this Area
Purchase History
| Date | Buyer | Sale Price | Title Company |
|---|---|---|---|
| Urshan Jordan D | $216,000 | Title Team | |
| Brochu Ronald | $500 | Dahlbery Law Office Pa | |
| St Louis County | -- | Vakiberg Larsclike Pa | |
| Cossin Cynthia B | -- | -- |
Mortgage History
| Date | Status | Borrower | Loan Amount |
|---|---|---|---|
| Open | Urshan Jordan D | $573,000 | |
| Closed | Urshan Jordan D | $582,000 | |
| Closed | Urshan Jordan D | $208,000 |
Property History
| Date | Event | Price | Change | Sq Ft Price |
|---|---|---|---|---|
| 09/30/2022 09/30/22 | Sold | $216,000 | 0.0% | $509 / Sq Ft |
| 08/28/2022 08/28/22 | Pending | -- | -- | -- |
| 08/24/2022 08/24/22 | For Sale | $216,000 | -- | $509 / Sq Ft |
Tax History Compared to Growth
Tax History
| Year | Tax Paid | Tax Assessment Tax Assessment Total Assessment is a certain percentage of the fair market value that is determined by local assessors to be the total taxable value of land and additions on the property. | Land | Improvement |
|---|---|---|---|---|
| 2023 | $1,326 | $125,200 | $75,600 | $49,600 |
| 2022 | $1,174 | $107,500 | $70,700 | $36,800 |
| 2021 | $1,124 | $99,400 | $67,200 | $32,200 |
| 2020 | $1,136 | $95,800 | $64,700 | $31,100 |
| 2019 | $1,122 | $94,700 | $64,700 | $30,000 |
| 2018 | $1,164 | $94,700 | $64,700 | $30,000 |
| 2017 | $1,082 | $94,900 | $64,900 | $30,000 |
| 2016 | $1,058 | $92,200 | $62,600 | $29,600 |
| 2015 | $1,087 | $92,200 | $62,600 | $29,600 |
| 2014 | $1,087 | $92,200 | $62,600 | $29,600 |
Agents Affiliated with this Home
-
Cassandra Scrignoli
C
Seller's Agent in 2022
Cassandra Scrignoli
Messina & Associates Real Estate
(218) 343-2222
312 Total Sales
-
Deena Shykes
D
Buyer's Agent in 2022
Deena Shykes
RE/MAX
150 Total Sales
Map
Source: Lake Superior Area REALTORS®
MLS Number: 6105126
APN: 280004000280
