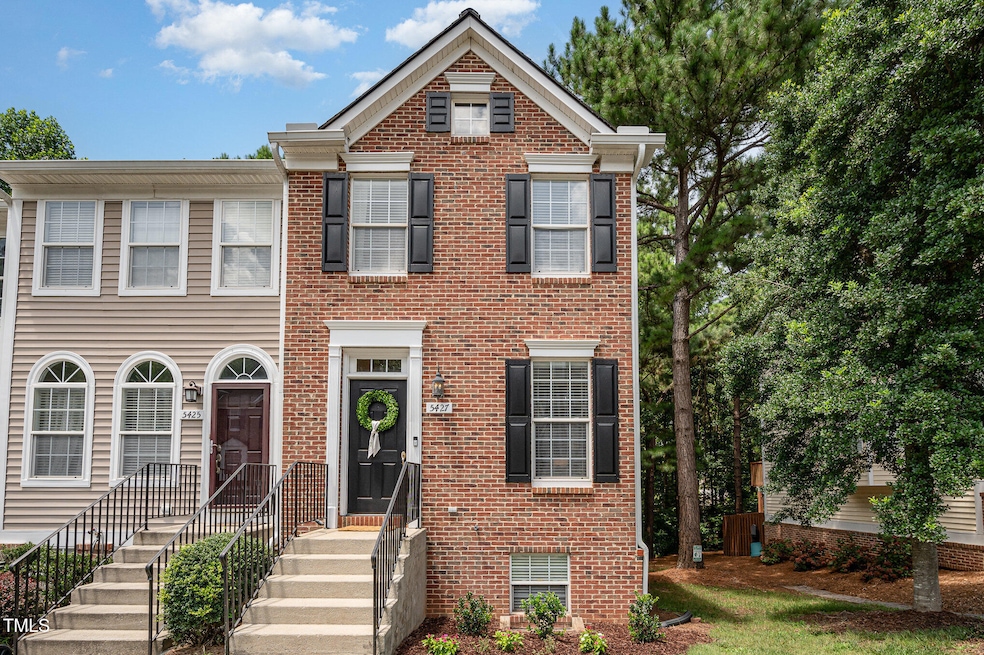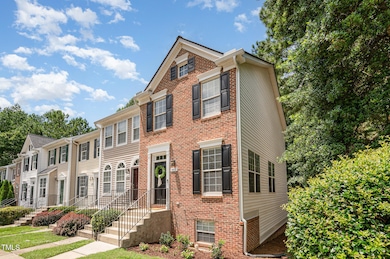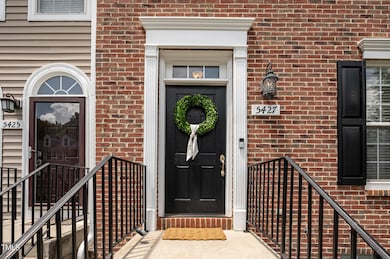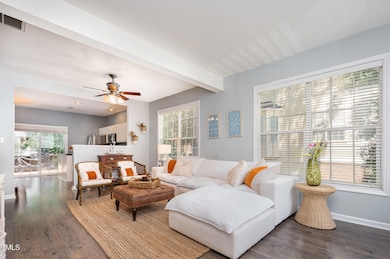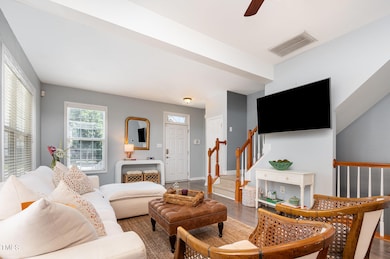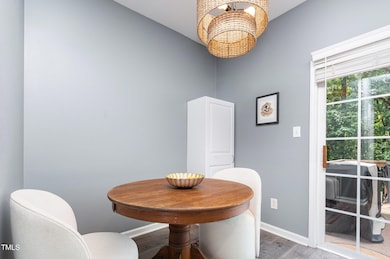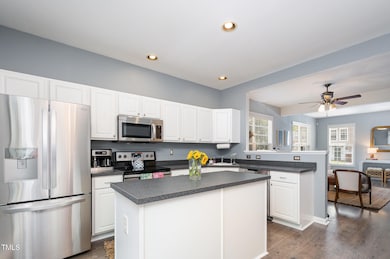
5427 Vista View Ct Raleigh, NC 27612
Umstead NeighborhoodHighlights
- Deck
- Transitional Architecture
- Bonus Room
- Oberlin Middle School Rated A-
- 1 Fireplace
- End Unit
About This Home
As of August 2025Beautiful END UNIT townhome in desirable Delta Ridge! Brick front and welcoming porch. When you enter, you will immediately notice the vinyl plank flooring throughout the main floor. Big family room with space for a dining table if desired. Lots of natural light! The eat-in kitchen has an island and leads out to the deck where you can relax.. The primary bedroom and second bedroom are on the second floor. The bathroom has been beautifully renovated. Head downstairs to the daylight basement with a fireplace. So much space to use as exercise area, gathering area, or office space. There is a patio area outside of basement entry. Plenty of storage. Washer/dryer in basement, as well as a third bedroom with full bath. Nest thermostat, Ring doorbell convey. Two designated parking spaces in front of townhome. Great location near shopping, restaurants, Lenovo center, art museum.
Last Agent to Sell the Property
Long & Foster Real Estate INC/Raleigh License #279403 Listed on: 07/17/2025

Townhouse Details
Home Type
- Townhome
Est. Annual Taxes
- $2,930
Year Built
- Built in 2000
Lot Details
- 1,742 Sq Ft Lot
- End Unit
- 1 Common Wall
- Landscaped
HOA Fees
Home Design
- Transitional Architecture
- Traditional Architecture
- Brick Veneer
- Slab Foundation
- Shingle Roof
- Vinyl Siding
Interior Spaces
- 1,697 Sq Ft Home
- 3-Story Property
- Smooth Ceilings
- Ceiling Fan
- 1 Fireplace
- Sliding Doors
- Family Room
- Dining Room
- Bonus Room
- Scuttle Attic Hole
- Smart Thermostat
Kitchen
- Eat-In Kitchen
- Free-Standing Electric Range
- Microwave
- Dishwasher
Flooring
- Carpet
- Vinyl
Bedrooms and Bathrooms
- 3 Bedrooms
- Double Vanity
- Bathtub with Shower
Laundry
- Laundry Room
- Dryer
- Washer
Finished Basement
- Walk-Out Basement
- Basement Storage
- Natural lighting in basement
Parking
- 2 Parking Spaces
- Paved Parking
- Assigned Parking
Outdoor Features
- Deck
- Patio
- Front Porch
Schools
- York Elementary School
- Oberlin Middle School
- Broughton High School
Utilities
- Central Air
- Heating System Uses Natural Gas
- Gas Water Heater
- High Speed Internet
- Cable TV Available
Listing and Financial Details
- Assessor Parcel Number 0786259530
Community Details
Overview
- Association fees include ground maintenance
- Delta Ridge HOA, Phone Number (919) 878-8787
- Delta Ridge Community HOA
- Delta Ridge Subdivision
- Maintained Community
- Community Parking
Recreation
- Recreation Facilities
- Community Pool
Security
- Resident Manager or Management On Site
Ownership History
Purchase Details
Home Financials for this Owner
Home Financials are based on the most recent Mortgage that was taken out on this home.Purchase Details
Purchase Details
Home Financials for this Owner
Home Financials are based on the most recent Mortgage that was taken out on this home.Purchase Details
Home Financials for this Owner
Home Financials are based on the most recent Mortgage that was taken out on this home.Purchase Details
Home Financials for this Owner
Home Financials are based on the most recent Mortgage that was taken out on this home.Similar Homes in Raleigh, NC
Home Values in the Area
Average Home Value in this Area
Purchase History
| Date | Type | Sale Price | Title Company |
|---|---|---|---|
| Warranty Deed | $230,000 | None Available | |
| Interfamily Deed Transfer | -- | None Available | |
| Warranty Deed | $178,500 | None Available | |
| Warranty Deed | $172,000 | None Available | |
| Warranty Deed | $162,000 | -- |
Mortgage History
| Date | Status | Loan Amount | Loan Type |
|---|---|---|---|
| Open | $208,800 | New Conventional | |
| Closed | $210,622 | New Conventional | |
| Previous Owner | $138,750 | New Conventional | |
| Previous Owner | $170,720 | Unknown | |
| Previous Owner | $137,600 | New Conventional | |
| Previous Owner | $140,800 | Unknown | |
| Previous Owner | $35,000 | Credit Line Revolving | |
| Previous Owner | $164,900 | No Value Available |
Property History
| Date | Event | Price | Change | Sq Ft Price |
|---|---|---|---|---|
| 08/25/2025 08/25/25 | Sold | $350,000 | -1.4% | $206 / Sq Ft |
| 07/31/2025 07/31/25 | Pending | -- | -- | -- |
| 07/17/2025 07/17/25 | For Sale | $355,000 | +54.3% | $209 / Sq Ft |
| 11/06/2018 11/06/18 | Sold | $230,000 | 0.0% | $130 / Sq Ft |
| 10/05/2018 10/05/18 | Pending | -- | -- | -- |
| 09/26/2018 09/26/18 | For Sale | $230,000 | -- | $130 / Sq Ft |
Tax History Compared to Growth
Tax History
| Year | Tax Paid | Tax Assessment Tax Assessment Total Assessment is a certain percentage of the fair market value that is determined by local assessors to be the total taxable value of land and additions on the property. | Land | Improvement |
|---|---|---|---|---|
| 2024 | $2,918 | $333,717 | $100,000 | $233,717 |
| 2023 | $2,445 | $222,517 | $52,000 | $170,517 |
| 2022 | $2,273 | $222,517 | $52,000 | $170,517 |
| 2021 | $2,185 | $222,517 | $52,000 | $170,517 |
| 2020 | $2,145 | $222,517 | $52,000 | $170,517 |
| 2019 | $1,921 | $164,008 | $27,000 | $137,008 |
| 2018 | $1,812 | $164,008 | $27,000 | $137,008 |
| 2017 | $1,726 | $164,008 | $27,000 | $137,008 |
| 2016 | $1,691 | $164,008 | $27,000 | $137,008 |
| 2015 | $1,732 | $165,288 | $27,000 | $138,288 |
| 2014 | $1,643 | $165,288 | $27,000 | $138,288 |
Agents Affiliated with this Home
-
Diane Ellison

Seller's Agent in 2025
Diane Ellison
Long & Foster Real Estate INC/Raleigh
(919) 522-0949
4 in this area
44 Total Sales
-
Emma Singer

Buyer's Agent in 2025
Emma Singer
Compass -- Raleigh
(269) 615-5067
3 in this area
96 Total Sales
-
Christina Douglas

Seller's Agent in 2018
Christina Douglas
DOUGLAS REAL ESTATE
(919) 578-1806
99 Total Sales
Map
Source: Doorify MLS
MLS Number: 10110103
APN: 0786.10-25-9530-000
- 5419 Vista View Ct
- 5507 Vista View Ct
- 5410 Crabtree Park Ct
- 5209 Echo Ridge Rd
- 5545 Crabtree Park Ct
- 4717 Parr Vista Ct
- 4709 Delta Lake Dr
- 5717 Corbon Crest Ln
- 5900 Ebenezer Church Rd
- 5113 Lady of The Lake Dr
- 4921 Lady of The Lake Dr
- 5003 Celtic Ct
- 5802 Cameo Glass Way
- 5026 Celtic Ct
- 4855 Sir Duncan Way
- 5912 Hourglass Ct
- 5927 Hourglass Ct
- 4703 Kings Garden Rd
- 6005 History Trail
- 5538 Sharpe Dr
