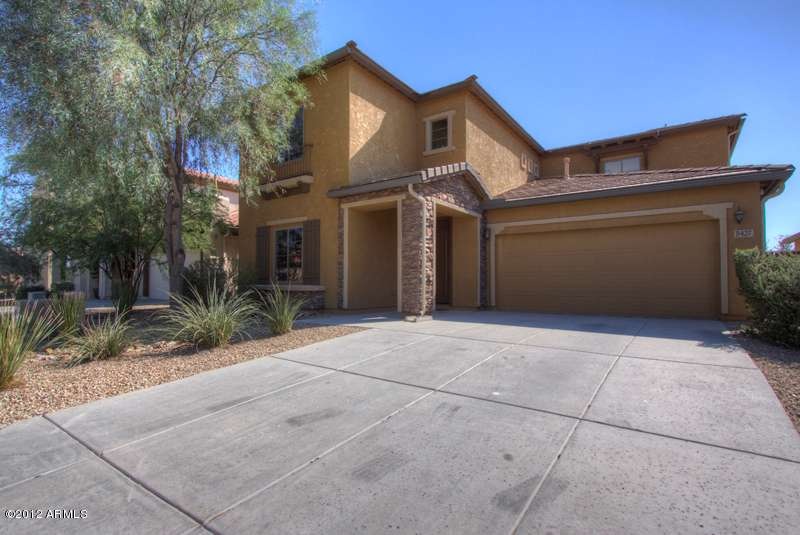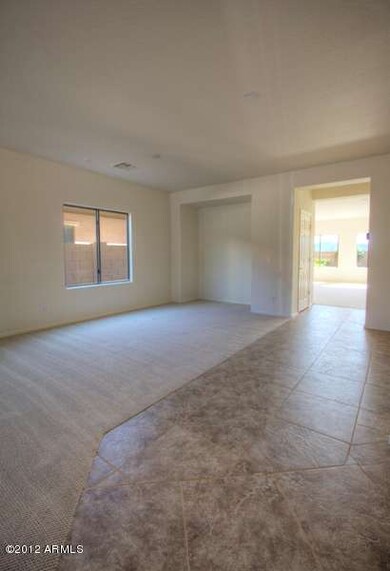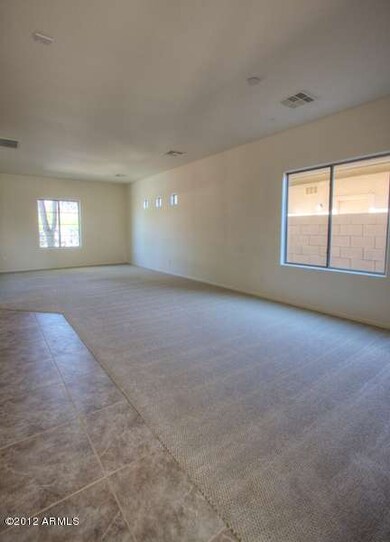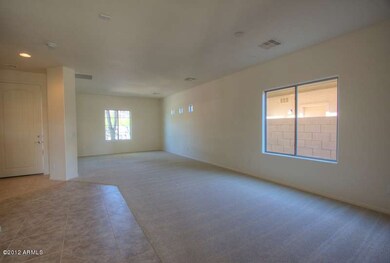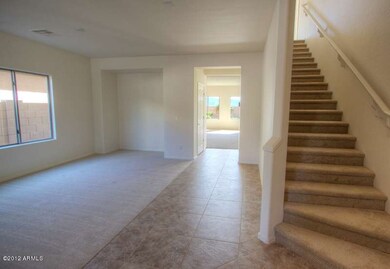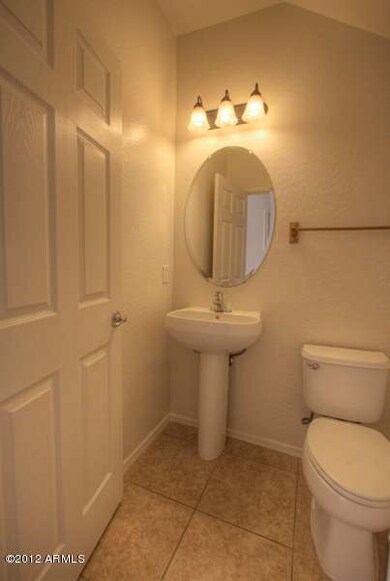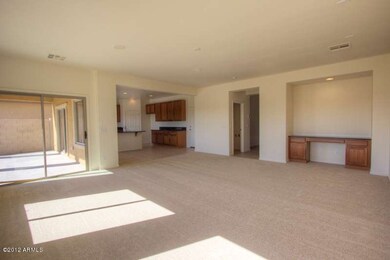
5427 W Range Mule Dr Phoenix, AZ 85083
Stetson Valley NeighborhoodHighlights
- Mountain View
- Covered patio or porch
- Dual Vanity Sinks in Primary Bathroom
- Sandra Day O'connor High School Rated A-
- Eat-In Kitchen
- Community Playground
About This Home
As of January 2023Traditional sale. Gorgeous views from this 4 bedroom, 3.5 bath home in Stetson Valley. Two story house offers spacious living with tile floors in the common areas, a large living/dining room, and a family room that opens up to a covered patio. Kitchen features granite countertops, island and large walk-in pantry. Upstairs master bedroom provides beautiful views of the surrounding mountains, walk-in closet, soaking tub and dual sinks. Extra master bedroom with private bath and walk-in closet. Large backyard offers a patio and grassy play area that is perfect for entertaining.
Last Agent to Sell the Property
RMB Realty LLC License #BR036359000 Listed on: 09/26/2012
Home Details
Home Type
- Single Family
Est. Annual Taxes
- $2,179
Year Built
- Built in 2005
Lot Details
- 6,000 Sq Ft Lot
- Desert faces the front and back of the property
- Block Wall Fence
- Front and Back Yard Sprinklers
- Sprinklers on Timer
- Grass Covered Lot
HOA Fees
- $83 Monthly HOA Fees
Parking
- 2 Car Garage
Home Design
- Wood Frame Construction
- Tile Roof
- Stucco
Interior Spaces
- 2,810 Sq Ft Home
- 2-Story Property
- Mountain Views
- Eat-In Kitchen
Flooring
- Carpet
- Tile
Bedrooms and Bathrooms
- 4 Bedrooms
- Primary Bathroom is a Full Bathroom
- 3.5 Bathrooms
- Dual Vanity Sinks in Primary Bathroom
- Bathtub With Separate Shower Stall
Outdoor Features
- Covered patio or porch
Schools
- Stetson Hills Elementary
- Deer Valley High School
Utilities
- Refrigerated Cooling System
- Heating System Uses Natural Gas
Listing and Financial Details
- Tax Lot 231
- Assessor Parcel Number 201-38-742
Community Details
Overview
- Association fees include ground maintenance
- Stetson Valley Association, Phone Number (602) 957-9191
- Built by US Homes
- Stetson Valley Subdivision
Recreation
- Community Playground
- Bike Trail
Ownership History
Purchase Details
Home Financials for this Owner
Home Financials are based on the most recent Mortgage that was taken out on this home.Purchase Details
Purchase Details
Home Financials for this Owner
Home Financials are based on the most recent Mortgage that was taken out on this home.Purchase Details
Home Financials for this Owner
Home Financials are based on the most recent Mortgage that was taken out on this home.Purchase Details
Home Financials for this Owner
Home Financials are based on the most recent Mortgage that was taken out on this home.Purchase Details
Home Financials for this Owner
Home Financials are based on the most recent Mortgage that was taken out on this home.Purchase Details
Purchase Details
Home Financials for this Owner
Home Financials are based on the most recent Mortgage that was taken out on this home.Purchase Details
Home Financials for this Owner
Home Financials are based on the most recent Mortgage that was taken out on this home.Purchase Details
Similar Homes in Phoenix, AZ
Home Values in the Area
Average Home Value in this Area
Purchase History
| Date | Type | Sale Price | Title Company |
|---|---|---|---|
| Warranty Deed | $545,000 | Os National | |
| Warranty Deed | $588,300 | Os National | |
| Interfamily Deed Transfer | -- | American Title Svc Agcy Llc | |
| Interfamily Deed Transfer | -- | American Title Svc Agcy Llc | |
| Warranty Deed | $355,000 | American Title Svc Agcy Llc | |
| Warranty Deed | $273,000 | Lawyers Title Of Arizona Inc | |
| Warranty Deed | $230,000 | Lawyers Title Of Arizona Inc | |
| Special Warranty Deed | $206,025 | Guaranty Title Agency | |
| Trustee Deed | $350,163 | None Available | |
| Special Warranty Deed | -- | None Available | |
| Interfamily Deed Transfer | -- | North American Title Co | |
| Corporate Deed | $454,990 | North American Title Co | |
| Cash Sale Deed | $3,850,209 | Title Security Agency Of Az |
Mortgage History
| Date | Status | Loan Amount | Loan Type |
|---|---|---|---|
| Previous Owner | $385,000 | New Conventional | |
| Previous Owner | $319,500 | New Conventional | |
| Previous Owner | $319,500 | New Conventional | |
| Previous Owner | $259,350 | New Conventional | |
| Previous Owner | $172,500 | New Conventional | |
| Previous Owner | $202,293 | FHA | |
| Previous Owner | $409,450 | Negative Amortization | |
| Previous Owner | $409,450 | Negative Amortization |
Property History
| Date | Event | Price | Change | Sq Ft Price |
|---|---|---|---|---|
| 01/24/2023 01/24/23 | Sold | $545,000 | -2.9% | $194 / Sq Ft |
| 01/14/2023 01/14/23 | Pending | -- | -- | -- |
| 01/06/2023 01/06/23 | For Sale | $561,000 | +2.9% | $200 / Sq Ft |
| 12/15/2022 12/15/22 | Off Market | $545,000 | -- | -- |
| 10/19/2022 10/19/22 | Price Changed | $561,000 | -1.2% | $200 / Sq Ft |
| 08/31/2022 08/31/22 | Price Changed | $568,000 | -1.2% | $202 / Sq Ft |
| 08/16/2022 08/16/22 | For Sale | $575,000 | +62.0% | $205 / Sq Ft |
| 06/13/2019 06/13/19 | Sold | $355,000 | -1.4% | $126 / Sq Ft |
| 05/20/2019 05/20/19 | Pending | -- | -- | -- |
| 05/13/2019 05/13/19 | For Sale | $360,000 | +31.9% | $128 / Sq Ft |
| 01/31/2013 01/31/13 | Sold | $273,000 | -2.2% | $97 / Sq Ft |
| 12/31/2012 12/31/12 | Pending | -- | -- | -- |
| 12/26/2012 12/26/12 | Price Changed | $279,000 | -2.1% | $99 / Sq Ft |
| 10/20/2012 10/20/12 | Price Changed | $285,000 | -3.4% | $101 / Sq Ft |
| 09/27/2012 09/27/12 | Price Changed | $295,000 | +5.4% | $105 / Sq Ft |
| 09/26/2012 09/26/12 | For Sale | $280,000 | +21.7% | $100 / Sq Ft |
| 08/31/2012 08/31/12 | Sold | $230,000 | -8.0% | $82 / Sq Ft |
| 08/06/2012 08/06/12 | Pending | -- | -- | -- |
| 08/02/2012 08/02/12 | Price Changed | $250,000 | -5.7% | $89 / Sq Ft |
| 07/29/2012 07/29/12 | For Sale | $265,000 | -- | $94 / Sq Ft |
Tax History Compared to Growth
Tax History
| Year | Tax Paid | Tax Assessment Tax Assessment Total Assessment is a certain percentage of the fair market value that is determined by local assessors to be the total taxable value of land and additions on the property. | Land | Improvement |
|---|---|---|---|---|
| 2025 | $2,790 | $32,416 | -- | -- |
| 2024 | $2,743 | $30,872 | -- | -- |
| 2023 | $2,743 | $43,980 | $8,790 | $35,190 |
| 2022 | $2,641 | $33,520 | $6,700 | $26,820 |
| 2021 | $2,759 | $31,770 | $6,350 | $25,420 |
| 2020 | $2,708 | $29,700 | $5,940 | $23,760 |
| 2019 | $2,625 | $28,360 | $5,670 | $22,690 |
| 2018 | $2,534 | $28,000 | $5,600 | $22,400 |
| 2017 | $2,446 | $26,380 | $5,270 | $21,110 |
| 2016 | $2,309 | $25,470 | $5,090 | $20,380 |
| 2015 | $2,061 | $25,660 | $5,130 | $20,530 |
Agents Affiliated with this Home
-
E
Seller's Agent in 2023
Eric Tamayo
Opendoor Brokerage, LLC
-
C
Seller Co-Listing Agent in 2023
Clifford Tubbs
Opendoor Brokerage, LLC
-
D
Buyer's Agent in 2023
Dennis Collins
Collins Realty
(623) 582-6400
1 in this area
80 Total Sales
-

Seller's Agent in 2019
Steve McKamey
Pro Star Realty
(602) 402-8027
1 in this area
75 Total Sales
-
J
Buyer's Agent in 2019
Jeff Wolfe
Realty One Group
(602) 750-0281
1 in this area
36 Total Sales
-
R
Seller's Agent in 2013
Robert Banovac
RMB Realty LLC
(602) 571-4888
6 Total Sales
Map
Source: Arizona Regional Multiple Listing Service (ARMLS)
MLS Number: 4825039
APN: 201-38-742
- 5423 W Range Mule Dr
- 25612 N 54th Ln
- 5231 W Desert Hollow Dr
- 5423 W Yearling Rd
- 25913 N 53rd Dr Unit 118
- 5210 W Sweet Iron Pass
- 5136 W Trotter Trail
- 5557 W Buckskin Trail
- 5116 W Trotter Trail
- 5122 W Sweet Iron Pass
- 5343 W Whispering Wind Dr
- 26330 N 56th Dr
- 5006 W Swayback Pass
- 5102 W Whispering Wind Dr
- 4929 W Marcus Dr
- 3310 W Jomax Rd
- 4922 W Fallen Leaf Ln Unit 8
- 26409 N 49th Ln
- 4815 W Saddlehorn Rd
- 5721 W Molly Ln
