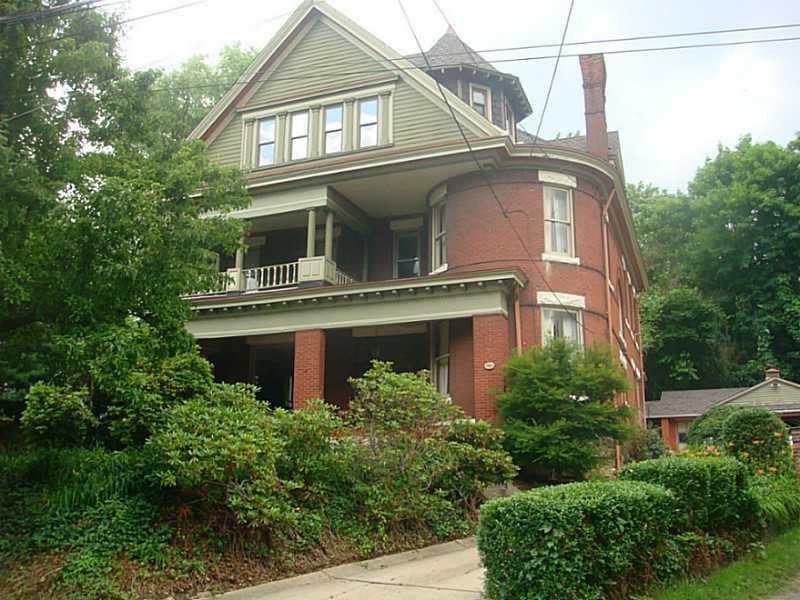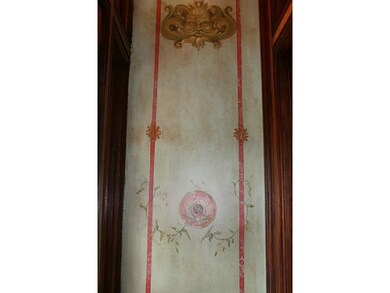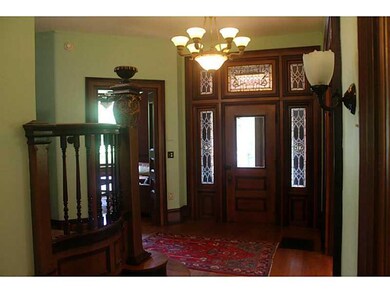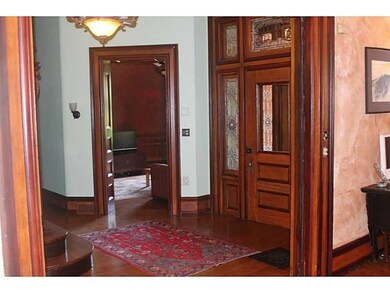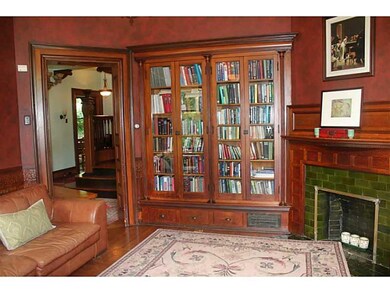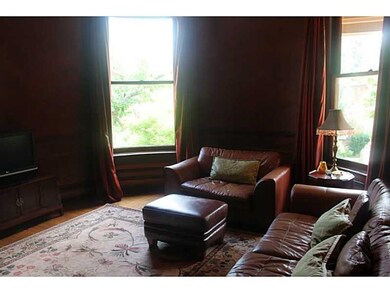
$1,550,000
- 4 Beds
- 5.5 Baths
- 5,294 Sq Ft
- 1512 Fox Chase Ln
- Pittsburgh, PA
Fabulous home in Upper St. Clair's Executive Community, Fox Chase. Perfect multi-generational home. Formal LR & DR - ideal for entertaining. Magnificent space boasting 4-6 bedrooms depending on how you choose to use the space. 34x19 bonus rm over garage, 5 full baths, 3-car garage, office/den w/built ins & boxed beam ceiling. 2 ldry rooms. 2 story entry, governor's drive. Generous open kitchen
Vera Purcell HOWARD HANNA REAL ESTATE SERVICES
