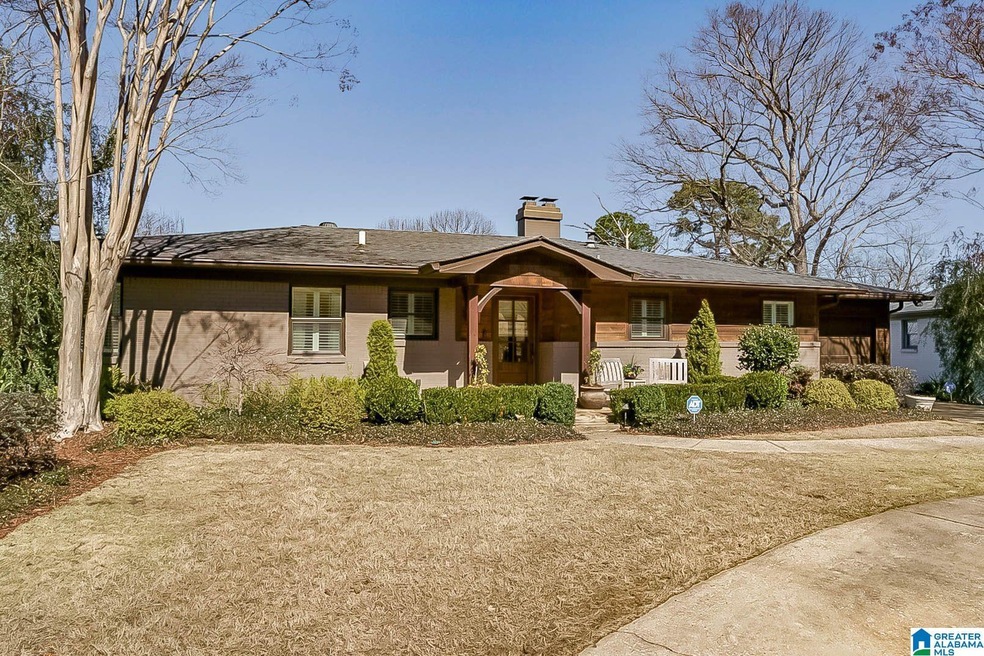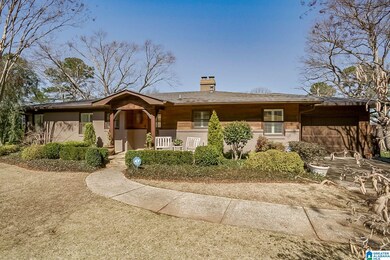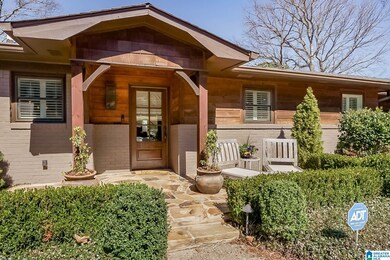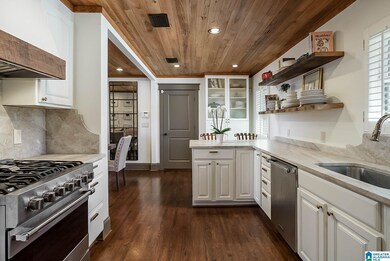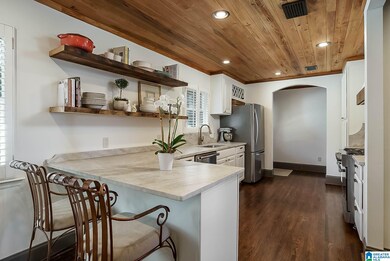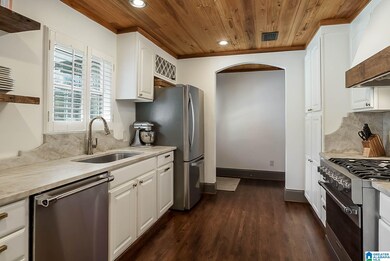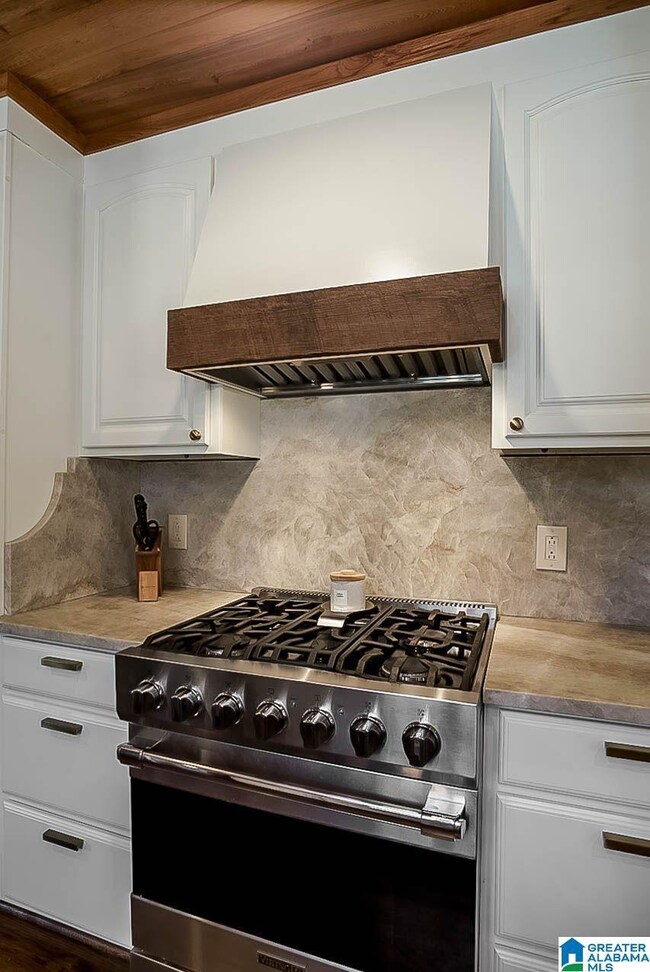
5428 11th Ave S Birmingham, AL 35222
Crestwood South NeighborhoodEstimated Value: $351,000 - $587,683
Highlights
- In Ground Pool
- Family Room with Fireplace
- Main Floor Primary Bedroom
- Deck
- Wood Flooring
- Attic
About This Home
As of April 2022This is an entertainer's dream home! The stunning 3BR/3BA property is in the heart of Crestwood and move-in ready with upgrades and special features throughout the home. You see new landscaping (2020) in the front as you pull into the driveway. Walk in to a stunning, updated kitchen with Viking appliances. Fall in love with the Pecky Cypress ceiling and quartzite countertops. The master bedroom includes custom built closets and a completely renovated master bath. Cool off during the warm weather in the amazing saltwater pool surrounded by a Flagstone patio! Security system with video, sprinkler system with landscape lighting and new landscaping are bonus features for the outdoor area. A large deck also overlooks the pool. Don’t delay in making an offer on this slice of paradise! Showings begin March 4. Only a few miles to downtown Birmingham!
Last Agent to Sell the Property
Andrew J Bone Real Estate Group License #102705 Listed on: 03/03/2022
Home Details
Home Type
- Single Family
Est. Annual Taxes
- $2,110
Year Built
- Built in 1956
Lot Details
- 0.32 Acre Lot
- Fenced Yard
- Sprinkler System
Home Design
- Four Sided Brick Exterior Elevation
Interior Spaces
- 2-Story Property
- Wet Bar
- Sound System
- Crown Molding
- Recessed Lighting
- Wood Burning Fireplace
- Fireplace With Gas Starter
- Window Treatments
- Family Room with Fireplace
- 2 Fireplaces
- Den with Fireplace
- Wood Flooring
- Pull Down Stairs to Attic
- Home Security System
Kitchen
- Breakfast Bar
- Gas Oven
- Gas Cooktop
- Freezer
- Dishwasher
- Stainless Steel Appliances
- Stone Countertops
- Disposal
Bedrooms and Bathrooms
- 3 Bedrooms
- Primary Bedroom on Main
- Walk-In Closet
- 3 Full Bathrooms
- Split Vanities
- Garden Bath
- Separate Shower
Laundry
- Laundry Room
- Washer and Electric Dryer Hookup
Finished Basement
- Basement Fills Entire Space Under The House
- Laundry in Basement
Parking
- Circular Driveway
- On-Street Parking
Pool
- In Ground Pool
- Saltwater Pool
- Fence Around Pool
Outdoor Features
- Deck
- Patio
- Exterior Lighting
Schools
- Avondale Elementary School
- Putnam Middle School
- Woodlawn High School
Utilities
- Central Heating and Cooling System
- Heating System Uses Gas
- Tankless Water Heater
Listing and Financial Details
- Visit Down Payment Resource Website
- Assessor Parcel Number 23-00-28-4-002-028.000
Ownership History
Purchase Details
Home Financials for this Owner
Home Financials are based on the most recent Mortgage that was taken out on this home.Purchase Details
Home Financials for this Owner
Home Financials are based on the most recent Mortgage that was taken out on this home.Purchase Details
Home Financials for this Owner
Home Financials are based on the most recent Mortgage that was taken out on this home.Purchase Details
Home Financials for this Owner
Home Financials are based on the most recent Mortgage that was taken out on this home.Similar Homes in the area
Home Values in the Area
Average Home Value in this Area
Purchase History
| Date | Buyer | Sale Price | Title Company |
|---|---|---|---|
| Buschauer Elizabeth | $581,000 | -- | |
| Bajalieh Jeffrey S | $350,000 | -- | |
| Bajalieh Jason B | $270,000 | None Available | |
| Bajalieh Jeffrey S | $135,000 | -- |
Mortgage History
| Date | Status | Borrower | Loan Amount |
|---|---|---|---|
| Open | Buschauer Elizabeth | $440,000 | |
| Previous Owner | Bajalieh Jeffrey S | $34,500 | |
| Previous Owner | Bajalieh Jeffrey S | $280,000 | |
| Previous Owner | Bajalieh Jason | $190,984 | |
| Previous Owner | Bajalieh Jason B | $216,000 | |
| Previous Owner | Bajalieh Jeffrey S | $13,500 | |
| Previous Owner | Bajalieh Jeffrey S | $108,000 |
Property History
| Date | Event | Price | Change | Sq Ft Price |
|---|---|---|---|---|
| 04/01/2022 04/01/22 | Sold | $581,000 | +23.6% | $269 / Sq Ft |
| 03/06/2022 03/06/22 | Pending | -- | -- | -- |
| 03/03/2022 03/03/22 | For Sale | $469,900 | -- | $218 / Sq Ft |
Tax History Compared to Growth
Tax History
| Year | Tax Paid | Tax Assessment Tax Assessment Total Assessment is a certain percentage of the fair market value that is determined by local assessors to be the total taxable value of land and additions on the property. | Land | Improvement |
|---|---|---|---|---|
| 2024 | $2,557 | $36,260 | -- | -- |
| 2022 | $2,356 | $33,470 | $15,060 | $18,410 |
| 2021 | $2,111 | $30,090 | $15,060 | $15,030 |
| 2020 | $2,045 | $29,190 | $15,060 | $14,130 |
| 2019 | $1,890 | $27,060 | $0 | $0 |
| 2018 | $1,554 | $22,420 | $0 | $0 |
| 2017 | $1,359 | $19,740 | $0 | $0 |
| 2016 | $1,468 | $21,240 | $0 | $0 |
| 2015 | $1,359 | $19,740 | $0 | $0 |
| 2014 | $1,216 | $19,960 | $0 | $0 |
| 2013 | $1,216 | $19,220 | $0 | $0 |
Agents Affiliated with this Home
-
Andy Bone
A
Seller's Agent in 2022
Andy Bone
Andrew J Bone Real Estate Group
(256) 504-2963
1 in this area
62 Total Sales
-
Stephen Todd
S
Buyer's Agent in 2022
Stephen Todd
Ray & Poynor Properties
(205) 789-2587
5 in this area
21 Total Sales
Map
Source: Greater Alabama MLS
MLS Number: 1312104
APN: 23-00-28-4-002-028.000
- 5456 11th Ave S
- 5409 10th Ct S
- 5536 12th Ave S
- 5552 12th Ave S
- 1120 56th St S
- 1036 53rd St S
- 5226 Mountain Ridge Pkwy
- 5207 Mountain Ridge Pkwy
- 5629 10th Ave S
- 1172 52nd St S
- 5200 Clairmont Ave S
- 5201 Mountain Ridge Pkwy
- 5705 11th Ave S
- 409 Ferncliff Dr
- 400 Art Hanes Blvd
- 1204 58th St S
- 5111 7th Ct S
- 4920 Clairmont Ave S
- 5013 Altamont Rd S Unit 9
- 5009 Altamont Rd S Unit 10
- 5428 11th Ave S
- 5436 11th Ave S
- 5424 11th Ave S
- 5440 11th Ave S
- 5425 10th Ct S
- 5429 10th Ct S
- 5444 11th Ave S
- 5421 10th Ct S
- 5437 10th Ct S
- 5441 11th Ave S
- 5437 11th Ave S
- 5416 11th Ave S
- 5441 10th Ct S
- 1101 55th St S
- 5448 11th Ave S
- 5417 10th Ct S
- 5445 11th Ave S
- 5445 10th Ct S
- 5412 11th Ave S
- 5452 11th Ave S
