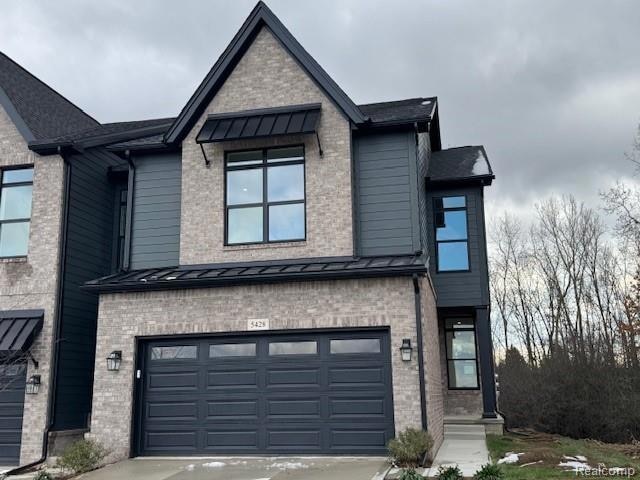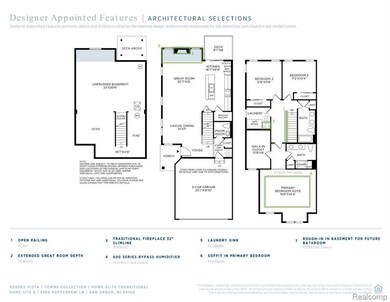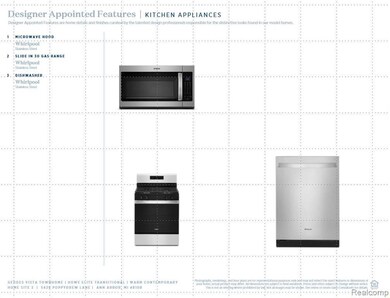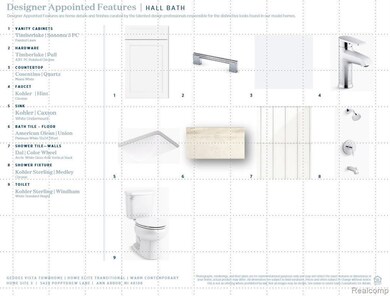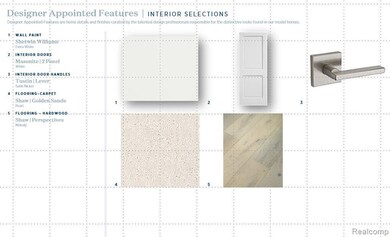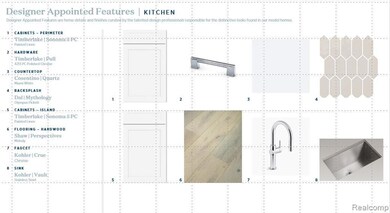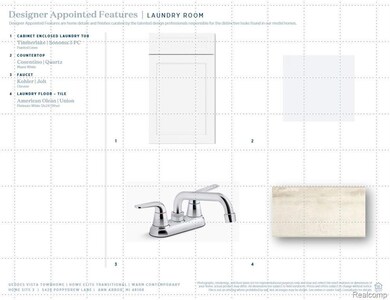5428 Poppydrew Ln Unit 3 Ann Arbor, MI 48104
Estimated payment $4,620/month
Highlights
- New Construction
- Deck
- Wooded Lot
- Huron High School Rated A+
- Contemporary Architecture
- Corner Lot
About This Home
NEW! Ready for move-in January 2026. The elegant Howe Elite home design opens with a welcoming foyer that leads into a chic casual dining area and a light-filled great room. Just steps away, the well-equipped kitchen features a large center island, a walk-in pantry, and access to a relaxing deck. On the second floor, the stylish primary bedroom boasts a walk-in closet and a lovely primary bath offering a dual-sink vanity, linen storage, and a luxe shower with seat. Secondary bedrooms are conveniently located near a full hall bath with a dual sink vanity and linen storage. Other highlights include an everyday entry, a powder room, bedroom-level laundry, and extra storage throughout.
Townhouse Details
Home Type
- Townhome
Est. Annual Taxes
Year Built
- Built in 2025 | New Construction
Lot Details
- Property fronts a private road
- Private Entrance
- Property has an invisible fence for dogs
- Sprinkler System
- Wooded Lot
HOA Fees
- $307 Monthly HOA Fees
Parking
- 2 Car Attached Garage
Home Design
- Contemporary Architecture
- Brick Exterior Construction
- Poured Concrete
- Asphalt Roof
- Stone Siding
Interior Spaces
- 1,900 Sq Ft Home
- 2-Story Property
- Gas Fireplace
- Entrance Foyer
- Great Room with Fireplace
Kitchen
- Free-Standing Gas Oven
- Down Draft Cooktop
- Microwave
- Dishwasher
- Disposal
Bedrooms and Bathrooms
- 3 Bedrooms
Unfinished Basement
- Stubbed For A Bathroom
- Basement Window Egress
Outdoor Features
- Deck
- Exterior Lighting
Location
- Ground Level
Utilities
- Forced Air Heating and Cooling System
- Humidifier
- Heating System Uses Natural Gas
- Programmable Thermostat
- Natural Gas Water Heater
- Cable TV Available
Listing and Financial Details
- Home warranty included in the sale of the property
- Assessor Parcel Number L01222120003
Community Details
Overview
- Associatedasset.Com Association
- On-Site Maintenance
- The community has rules related to fencing
Pet Policy
- Dogs and Cats Allowed
Map
Home Values in the Area
Average Home Value in this Area
Property History
| Date | Event | Price | List to Sale | Price per Sq Ft |
|---|---|---|---|---|
| 11/15/2025 11/15/25 | For Sale | $625,000 | -- | $329 / Sq Ft |
Source: Realcomp
MLS Number: 20251054275
- 5432 Poppydrew Ln Unit 2
- 5398 Poppydrew Ln Unit 7
- 5380 Poppydrew Ln Unit 9
- 5380 Poppydrew Ln
- 5313 Poppydrew Ln Unit 50
- 5410 Poppydrew Ln Unit 5
- 5181 Poppydrew Ln
- 5386 Poppydrew Ln Unit 8
- 5386 Poppydrew Ln
- 2905 Lila Ln
- 5163 Poppydrew Ln
- 2974 Simi Way
- 5532 Timber Glen Ct
- 2953 Simi Way
- 2941 Simi Way
- The Arbor Plan at Wellesley Woods
- 2559 Timber Glen Dr
- 2867 Fairgrove Crescent
- 5702 Hampshire Ln Unit 46
- 5826 Glen Creek Ct
- 5825 Plum Hollow Dr
- 3001 Riviera Cir
- 5705 Hampshire Ln Unit 67
- 5688 Wellesley Ln Unit 113
- 5647 Hampshire Ln
- 6244 Trumpeter Ln
- 6342 Trumpeter Ln
- 3051-3370 Primrose Ln
- 4025 Rolling Meadow Ln
- 5864 Willow Ridge Dr
- 5730 Amber Way
- 2034-3064 Cloverly Ln
- 2076 Cloverly Ln
- 2184 Hemlock Dr
- 4685 Hunt Club Dr
- 4838 E Sycamore
- 2 Trowbridge Ct
- 3510 Pheasant Run Cir
- 7 Metroview Ct
- 4313 Silverleaf Dr
