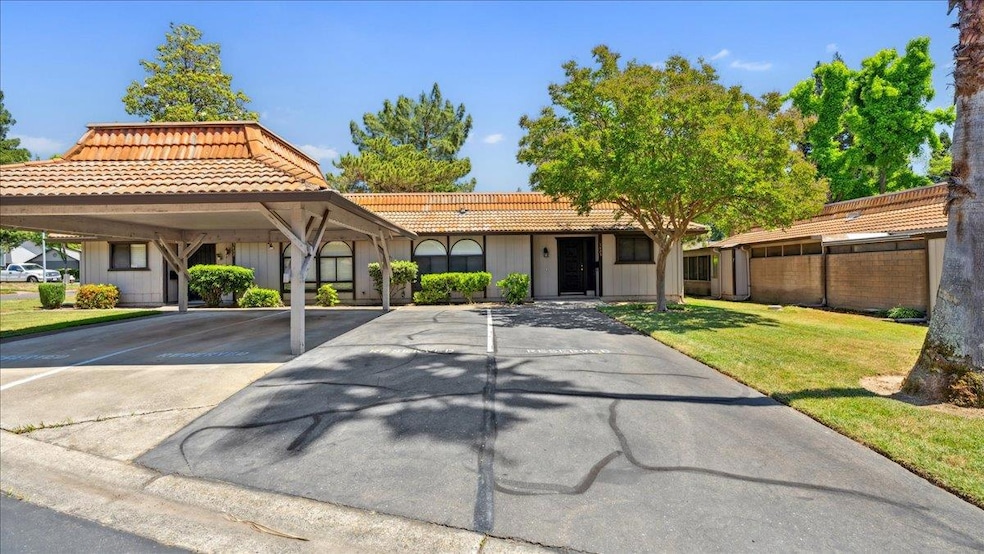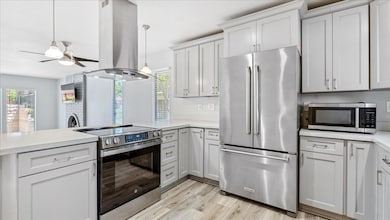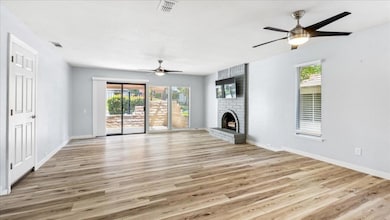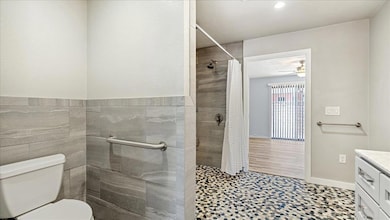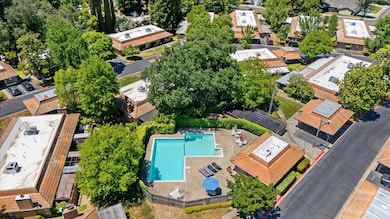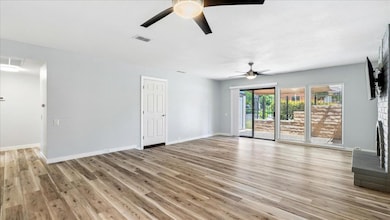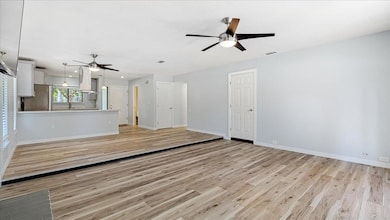
$360,000
- 2 Beds
- 2.5 Baths
- 1,263 Sq Ft
- 7542 Pomerol Ln
- Citrus Heights, CA
Discover a serene 2-bedroom, 2.5-bath townhome nestled in a lush, forest-like setting in Citrus Heights. This multi-level home features dual master suites, each with private bathrooms and direct access to an upper-level deck overlooking a tranquil greenbelt and the soothing sounds of a nearby creek. The main level boasts a tiled entry, wet bar, and sliding doors leading to a peaceful lower
Ben Marmol Intero Real Estate Services
