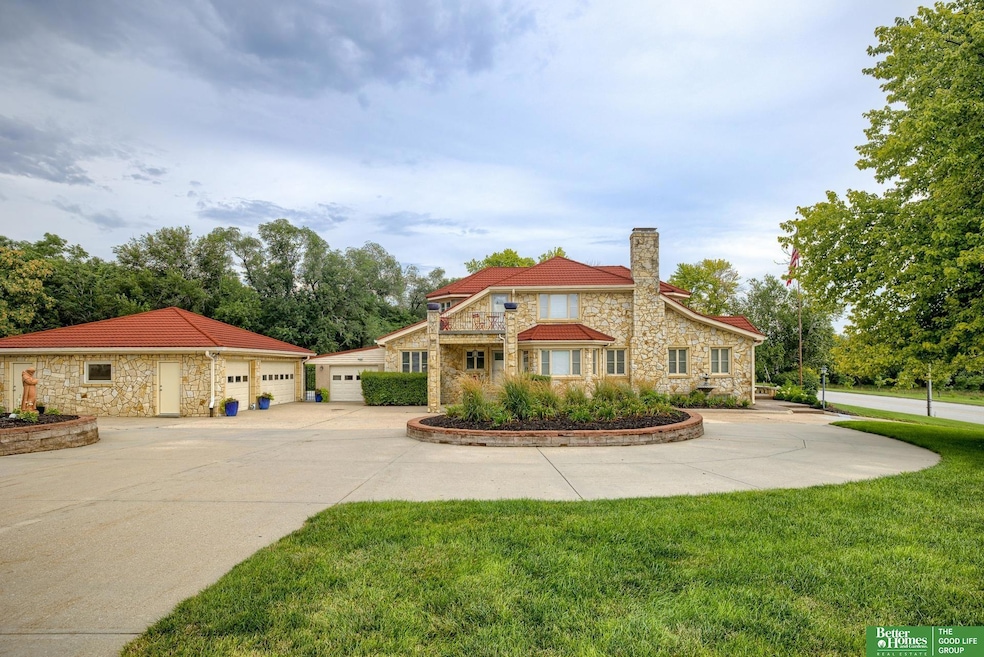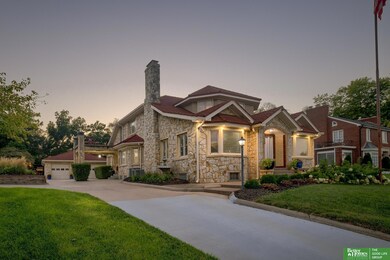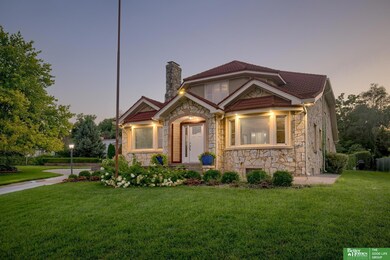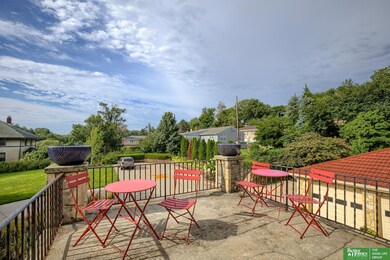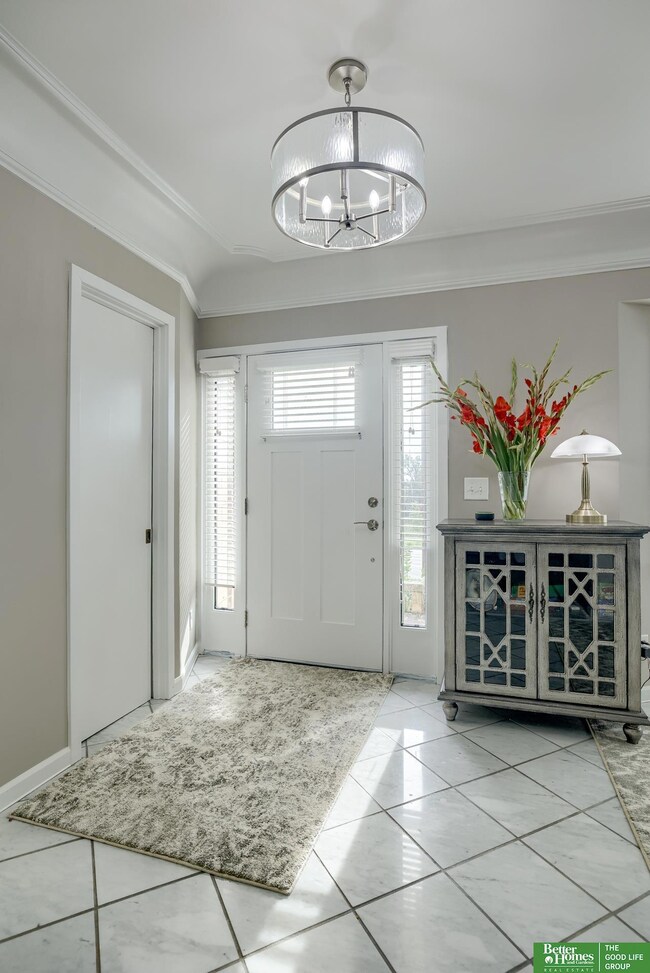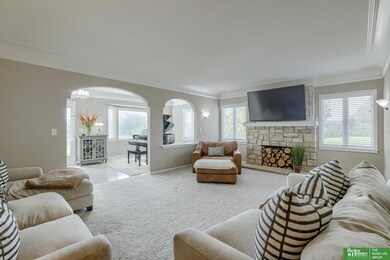
5428 S 13th St Omaha, NE 68107
Brown Park NeighborhoodEstimated Value: $514,000 - $576,000
Highlights
- Second Kitchen
- 0.9 Acre Lot
- Family Room with Fireplace
- In Ground Pool
- Deck
- Wood Flooring
About This Home
As of November 2023An extraordinary and rare opportunity to buy this beautiful property nestled on an amazing and private lot with a brand new pool! Gather around the newly installed heated pool equipped with lounging deck, bubbblers, and all new concrete. A beautiful iron fence envolopes the tranquil, private backyard. This well-appointed home has been updated from top to bottom. Features include: ceiling fans in all bedrooms, lusterstone, metal/tile style roof, 2 fireplaces, 4 bedrooms have large walkin closets, double vanity in primary, triple vanity in main bath. Tons of extra closets and storage, balcony over porte cochere, extra storage area on west side of garage, new stately landscaping. New in 2019: carpet, interior paint, bathroom remodels, lighting, exterior doors. 2020 new HVAC, 2021 new water heater, 2022 new concrete driveway approach and pool area. Sold as-is. Schedule your showing today!
Last Agent to Sell the Property
Better Homes and Gardens R.E. License #20160852 Listed on: 10/26/2023

Last Buyer's Agent
Better Homes and Gardens R.E. License #20160852 Listed on: 10/26/2023

Home Details
Home Type
- Single Family
Est. Annual Taxes
- $10,831
Year Built
- Built in 1947
Lot Details
- 0.9 Acre Lot
- Lot Dimensions are 300 x 131
- Property is Fully Fenced
- Aluminum or Metal Fence
- Sprinkler System
Parking
- 4 Car Garage
- Garage Door Opener
Home Design
- Block Foundation
- Stone
Interior Spaces
- 1.5-Story Property
- Wet Bar
- Ceiling Fan
- Wood Burning Fireplace
- Electric Fireplace
- Bay Window
- Family Room with Fireplace
- 2 Fireplaces
- Living Room with Fireplace
- Formal Dining Room
- Finished Basement
Kitchen
- Second Kitchen
- Oven or Range
- Microwave
- Dishwasher
Flooring
- Wood
- Wall to Wall Carpet
- Laminate
- Ceramic Tile
- Luxury Vinyl Plank Tile
Bedrooms and Bathrooms
- 5 Bedrooms
- Main Floor Bedroom
- Cedar Closet
- Walk-In Closet
- Dual Sinks
Outdoor Features
- In Ground Pool
- Balcony
- Deck
- Exterior Lighting
Schools
- Edward Babe Elementary School
- Marrs Middle School
- South High School
Utilities
- Forced Air Heating and Cooling System
- Heating System Uses Gas
Community Details
- No Home Owners Association
- Lands Subdivision
Listing and Financial Details
- Assessor Parcel Number 0200280002
Ownership History
Purchase Details
Home Financials for this Owner
Home Financials are based on the most recent Mortgage that was taken out on this home.Purchase Details
Home Financials for this Owner
Home Financials are based on the most recent Mortgage that was taken out on this home.Purchase Details
Home Financials for this Owner
Home Financials are based on the most recent Mortgage that was taken out on this home.Similar Homes in Omaha, NE
Home Values in the Area
Average Home Value in this Area
Purchase History
| Date | Buyer | Sale Price | Title Company |
|---|---|---|---|
| Scarlet Seth | $550,000 | Green Title & Escrow | |
| Palermo Vincent James | $360,000 | None Available | |
| Hall Robert J | -- | -- |
Mortgage History
| Date | Status | Borrower | Loan Amount |
|---|---|---|---|
| Previous Owner | Palerino Vincent James | $120,000 | |
| Previous Owner | Palermo Vincent James | $332,000 | |
| Previous Owner | Palermo Vincent James | $342,000 | |
| Previous Owner | Hall Robert J | $320,000 | |
| Previous Owner | Hall Robert J | $150,098 |
Property History
| Date | Event | Price | Change | Sq Ft Price |
|---|---|---|---|---|
| 11/16/2023 11/16/23 | Sold | $550,000 | -12.0% | $119 / Sq Ft |
| 11/07/2023 11/07/23 | Pending | -- | -- | -- |
| 10/26/2023 10/26/23 | For Sale | $625,000 | -- | $135 / Sq Ft |
Tax History Compared to Growth
Tax History
| Year | Tax Paid | Tax Assessment Tax Assessment Total Assessment is a certain percentage of the fair market value that is determined by local assessors to be the total taxable value of land and additions on the property. | Land | Improvement |
|---|---|---|---|---|
| 2023 | $11,268 | $534,100 | $41,300 | $492,800 |
| 2022 | $10,831 | $507,400 | $14,600 | $492,800 |
| 2021 | $7,622 | $360,100 | $14,600 | $345,500 |
| 2020 | $6,322 | $295,300 | $14,600 | $280,700 |
| 2019 | $6,341 | $295,300 | $14,600 | $280,700 |
| 2018 | $5,975 | $277,900 | $14,600 | $263,300 |
| 2017 | $6,186 | $283,600 | $20,300 | $263,300 |
| 2016 | $6,186 | $288,300 | $25,000 | $263,300 |
| 2015 | $6,103 | $288,300 | $25,000 | $263,300 |
| 2014 | $6,103 | $288,300 | $25,000 | $263,300 |
Agents Affiliated with this Home
-
Shannon Bartling

Seller's Agent in 2023
Shannon Bartling
Better Homes and Gardens R.E.
(402) 881-2572
1 in this area
113 Total Sales
Map
Source: Great Plains Regional MLS
MLS Number: 22325173
APN: 0028-0002-02
