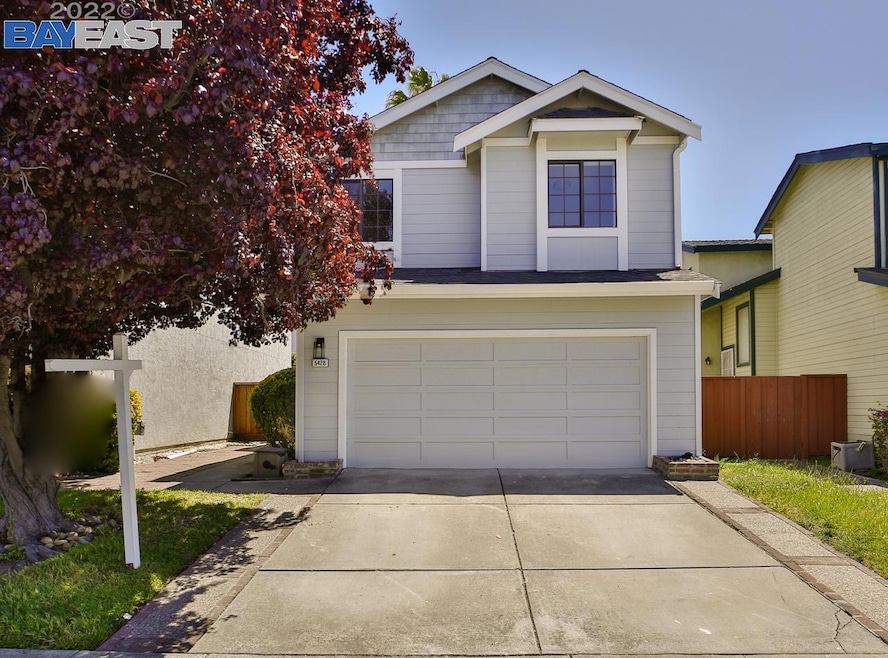
5428 Twilight Common Fremont, CA 94555
Ardenwood NeighborhoodEstimated Value: $1,696,708 - $1,836,000
Highlights
- Contemporary Architecture
- 2 Car Attached Garage
- Guest Parking
- Forest Park Elementary Rated A
- Breakfast Bar
- Forced Air Heating System
About This Home
As of June 2022Bright and airy home with Northeast facing front door. Newly remodeled home steps to highly sought after Forest Park Elementary and park. New laminated floor down. Brand new kitchen with new cabinets, quartz counter, mirrored tile backsplash, one year new range oven, new dishwasher and fridge. Family room with slider backyard. Recessed ceiling lights. New bathrooms with tiled floor, new vanities, new fixtures. Master suite with new ceiling fan and cathedral ceiling. Newly remodeled master bathroom with new double vanities, new shower enclosure, new floors and fixtures. Spacious three bedrooms upstairs. Copper plumbing done 2018. Roof replaced 2014. Excellent location near Dumbarton bridge, shops, parks, Bart, and freeway access.
Last Buyer's Agent
Sri Ram
Redfin License #01039215

Home Details
Home Type
- Single Family
Est. Annual Taxes
- $3,942
Year Built
- Built in 1989
Lot Details
- 3,381 Sq Ft Lot
- Rectangular Lot
- Back Yard Fenced and Front Yard
HOA Fees
- $50 Monthly HOA Fees
Parking
- 2 Car Attached Garage
- Garage Door Opener
- Guest Parking
Home Design
- Contemporary Architecture
- Slab Foundation
- Shingle Roof
- Wood Siding
- Stucco
Interior Spaces
- 2-Story Property
- Family Room
- Living Room with Fireplace
- Laundry in Garage
Kitchen
- Breakfast Bar
- Electric Cooktop
- Dishwasher
- Disposal
Flooring
- Carpet
- Laminate
Bedrooms and Bathrooms
- 3 Bedrooms
Utilities
- Forced Air Heating System
- 220 Volts in Kitchen
- Gas Water Heater
Community Details
- Association fees include common area maintenance, management fee
- Ardenwood Windsor Association, Phone Number (510) 780-8587
- Forest Park Subdivision, Beautiful Floorplan
- Greenbelt
Listing and Financial Details
- Assessor Parcel Number 543456121
Similar Homes in Fremont, CA
Home Values in the Area
Average Home Value in this Area
Mortgage History
| Date | Status | Borrower | Loan Amount |
|---|---|---|---|
| Closed | Tang Zenghui | $500,000 | |
| Closed | Tang Zenghui | $100,000 |
Property History
| Date | Event | Price | Change | Sq Ft Price |
|---|---|---|---|---|
| 02/04/2025 02/04/25 | Off Market | $1,600,000 | -- | -- |
| 06/10/2022 06/10/22 | Sold | $1,600,000 | +0.6% | $965 / Sq Ft |
| 05/11/2022 05/11/22 | Pending | -- | -- | -- |
| 05/04/2022 05/04/22 | For Sale | $1,590,000 | -- | $959 / Sq Ft |
Tax History Compared to Growth
Tax History
| Year | Tax Paid | Tax Assessment Tax Assessment Total Assessment is a certain percentage of the fair market value that is determined by local assessors to be the total taxable value of land and additions on the property. | Land | Improvement |
|---|---|---|---|---|
| 2024 | $3,942 | $338,130 | $187,272 | $150,858 |
| 2023 | $3,775 | $325,000 | $97,500 | $227,500 |
| 2022 | $688 | $50,641 | $15,192 | $35,449 |
| 2021 | $674 | $49,648 | $14,894 | $34,754 |
| 2020 | $682 | $49,138 | $14,741 | $34,397 |
| 2019 | $660 | $48,175 | $14,452 | $33,723 |
| 2018 | $638 | $47,231 | $14,169 | $33,062 |
| 2017 | $624 | $46,304 | $13,891 | $32,413 |
| 2016 | $604 | $45,397 | $13,619 | $31,778 |
| 2015 | $578 | $44,715 | $13,414 | $31,301 |
| 2014 | $570 | $43,840 | $13,152 | $30,688 |
Agents Affiliated with this Home
-
Judy Wang

Seller's Agent in 2022
Judy Wang
(925) 847-8900
2 in this area
56 Total Sales
-
S
Buyer's Agent in 2022
Sri Ram
Redfin
(408) 206-9160
3 in this area
102 Total Sales
Map
Source: Bay East Association of REALTORS®
MLS Number: 40991530
APN: 543-0456-122-00
- 5373 Shamrock Common
- 34450 Alberta Terrace
- 34319 Platinum Terrace
- 5120 Amberwood Dr
- 34364 Eucalyptus Terrace
- 33964 Horseshoe Loop
- 6007 Milano Terrace Unit 15
- 34631 Musk Terrace
- 34672 Loreal Terrace
- 4959 Friar Ave
- 5981 Show Terrace
- 33537 Bardolph Cir
- 34791 Dorado Common
- 34789 Dorado Common
- 34724 Teal Common
- 4774 Canvasback Common
- 34263 Lennox Ct
- 33019 Brockway St
- 32996 Soquel St
- 34505 Salinas Place
- 5428 Twilight Common
- 5428 Twilight Common
- 5422 Twilight Common
- 5434 Twilight Common
- 5416 Twilight Common
- 5440 Twilight Common
- 5446 Twilight Common
- 5457 Sunstar Common
- 5451 Sunstar Common
- 5410 Twilight Common
- 5463 Sunstar Common
- 5463 Sunstar Common
- 5431 Twilight Common
- 5445 Sunstar Common
- 5425 Twilight Common
- 5425 Twilight Common
- 5469 Sunstar Common
- 5419 Twilight Common
- 5419 Twilight Common
- 5404 Twilight Common
