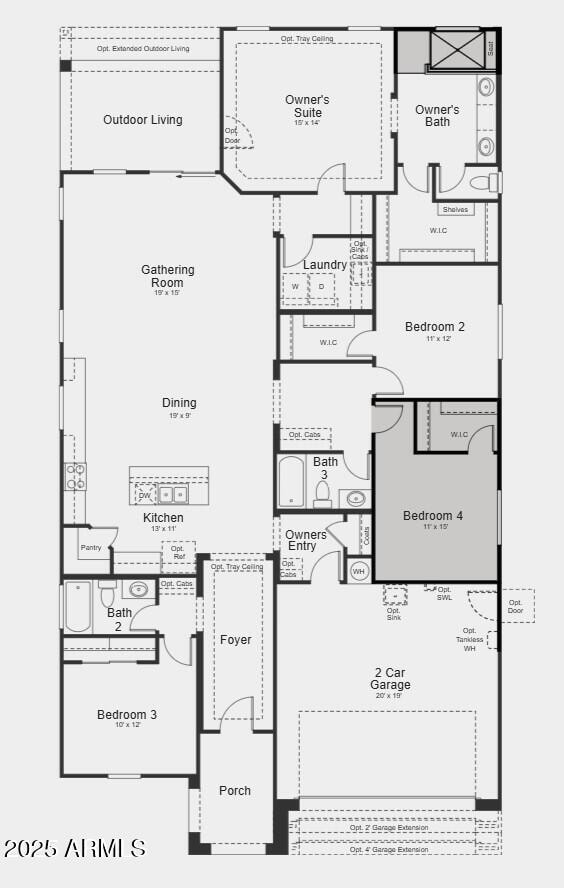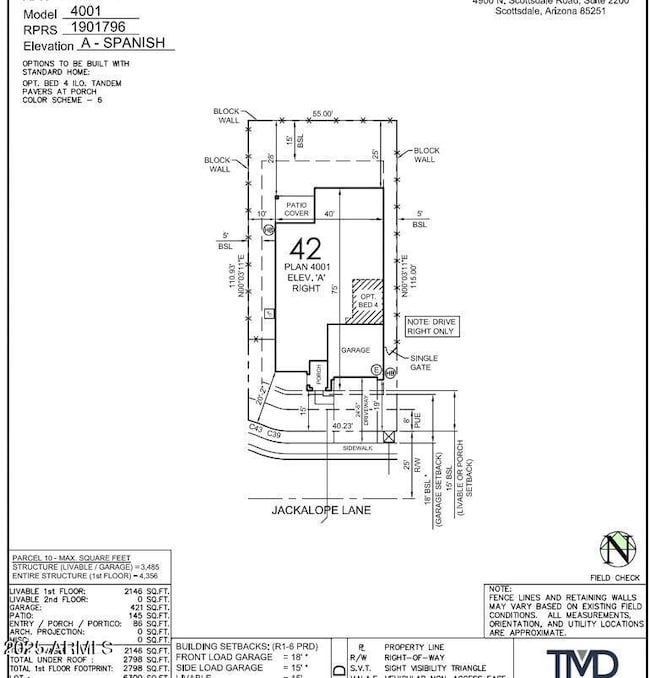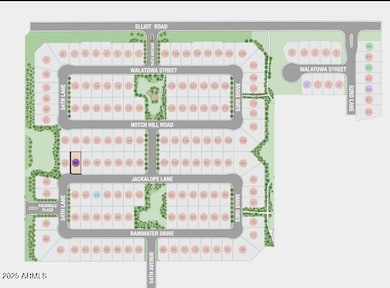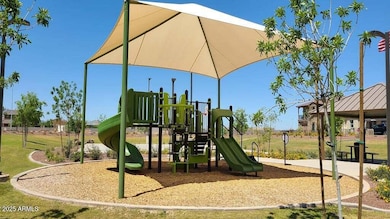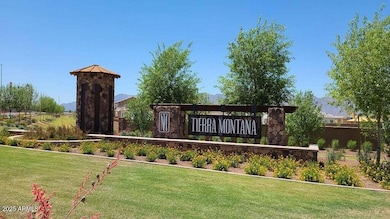
5428 W Jackalope Ln Phoenix, AZ 85339
Laveen NeighborhoodHighlights
- Covered Patio or Porch
- 2 Car Direct Access Garage
- Dual Vanity Sinks in Primary Bathroom
- Phoenix Coding Academy Rated A
- Eat-In Kitchen
- Tile Flooring
About This Home
As of June 2025MLS#6854834 New Construction - June Completion! The single-story Sterling floor plan at Tierra Montana combines charm, comfort, and thoughtful design. A welcoming front porch leads into a bright foyer, where a private bedroom with a full bath offers the perfect space for guests or a home office. The kitchen shines with 42'' upper cabinets, quartz countertops, gas appliances, and a central island—all opening to the dining area and great room with views of the covered patio. Two secondary bedrooms share a nearby full bath, while the private owner's suite and laundry room are tucked quietly at the back of the home for added convenience. Structural options added include: bedroom 4.
Last Agent to Sell the Property
Taylor Morrison (MLS Only) License #BR556633000 Listed on: 04/21/2025
Home Details
Home Type
- Single Family
Est. Annual Taxes
- $71
Year Built
- Built in 2025 | Under Construction
Lot Details
- 6,300 Sq Ft Lot
- Desert faces the front of the property
- Block Wall Fence
- Front Yard Sprinklers
HOA Fees
- $109 Monthly HOA Fees
Parking
- 2 Car Direct Access Garage
- Garage Door Opener
Home Design
- Wood Frame Construction
- Tile Roof
- Stucco
Interior Spaces
- 2,146 Sq Ft Home
- 1-Story Property
- Washer and Dryer Hookup
Kitchen
- Eat-In Kitchen
- Kitchen Island
Flooring
- Carpet
- Tile
Bedrooms and Bathrooms
- 4 Bedrooms
- 3 Bathrooms
- Dual Vanity Sinks in Primary Bathroom
Outdoor Features
- Covered Patio or Porch
Schools
- Estrella Foothills Global Academy Elementary And Middle School
- Betty Fairfax High School
Utilities
- Central Air
- Heating System Uses Natural Gas
Listing and Financial Details
- Tax Lot 42
- Assessor Parcel Number 300-03-192
Community Details
Overview
- Association fees include ground maintenance
- Tierra Montana Assoc Association, Phone Number (602) 957-9191
- Built by Taylor Morrison
- Tierra Montana Phase 1 Parcel 10 Subdivision, Sterling Floorplan
Recreation
- Bike Trail
Ownership History
Purchase Details
Home Financials for this Owner
Home Financials are based on the most recent Mortgage that was taken out on this home.Similar Homes in the area
Home Values in the Area
Average Home Value in this Area
Purchase History
| Date | Type | Sale Price | Title Company |
|---|---|---|---|
| Special Warranty Deed | $519,990 | Inspired Title Services | |
| Special Warranty Deed | -- | Inspired Title Services |
Mortgage History
| Date | Status | Loan Amount | Loan Type |
|---|---|---|---|
| Open | $467,991 | New Conventional |
Property History
| Date | Event | Price | Change | Sq Ft Price |
|---|---|---|---|---|
| 06/27/2025 06/27/25 | Sold | $519,990 | -0.4% | $242 / Sq Ft |
| 05/14/2025 05/14/25 | Pending | -- | -- | -- |
| 05/07/2025 05/07/25 | Price Changed | $521,990 | +0.4% | $243 / Sq Ft |
| 05/02/2025 05/02/25 | Price Changed | $519,990 | -0.4% | $242 / Sq Ft |
| 04/21/2025 04/21/25 | For Sale | $521,990 | -- | $243 / Sq Ft |
Tax History Compared to Growth
Tax History
| Year | Tax Paid | Tax Assessment Tax Assessment Total Assessment is a certain percentage of the fair market value that is determined by local assessors to be the total taxable value of land and additions on the property. | Land | Improvement |
|---|---|---|---|---|
| 2025 | $71 | $462 | $462 | -- |
| 2024 | $70 | $440 | $440 | -- |
| 2023 | $70 | $3,135 | $3,135 | $0 |
| 2022 | $68 | $3,555 | $3,555 | $0 |
| 2021 | $68 | $1,845 | $1,845 | $0 |
| 2020 | $66 | $1,695 | $1,695 | $0 |
| 2019 | $66 | $1,080 | $1,080 | $0 |
| 2018 | $63 | $1,470 | $1,470 | $0 |
| 2017 | $60 | $945 | $945 | $0 |
| 2016 | $57 | $1,185 | $1,185 | $0 |
| 2015 | $55 | $480 | $480 | $0 |
Agents Affiliated with this Home
-
Tara Talley
T
Seller's Agent in 2025
Tara Talley
Taylor Morrison (MLS Only)
(480) 346-1738
69 in this area
1,459 Total Sales
-
Christy Le
C
Buyer's Agent in 2025
Christy Le
eXp Realty
(480) 842-9688
5 in this area
137 Total Sales
Map
Source: Arizona Regional Multiple Listing Service (ARMLS)
MLS Number: 6854834
APN: 300-03-192
- 5417 W Walatowa St
- 5404 W Sweet Pea Terrace
- Hudson Plan at Tierra Montana - Encore Collection
- Sterling Plan at Tierra Montana - Encore Collection
- 5441 W Chuck Box Rd
- 5429 W Chuck Box Rd
- 5345 W Alta Mesa Ave
- 5435 W Alta Mesa Ave
- 6737 W Valley View Dr
- 10625 S 55th Dr
- 5544 W Hardtack Trail
- 5513 W San Gabriel Ave
- 5612 W Lodge Dr
- 11117 S 52nd Ln
- 5621 W Chuck Box Rd
- 5642 W Rainwater Dr
- 5618 W Hardtack Trail
- 5441 W Western Star Blvd
- 5420 W Western Star Blvd
- 10428 S 54th Ln

