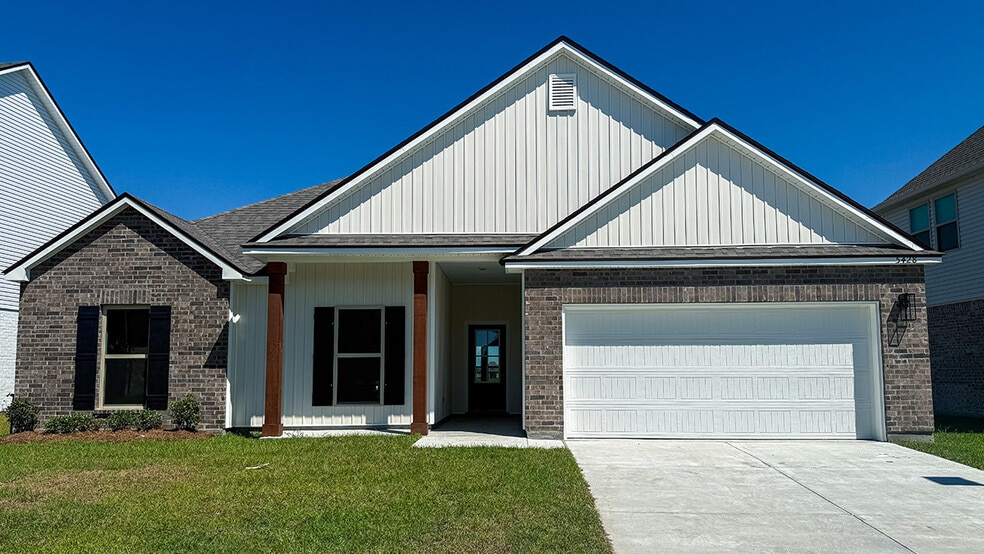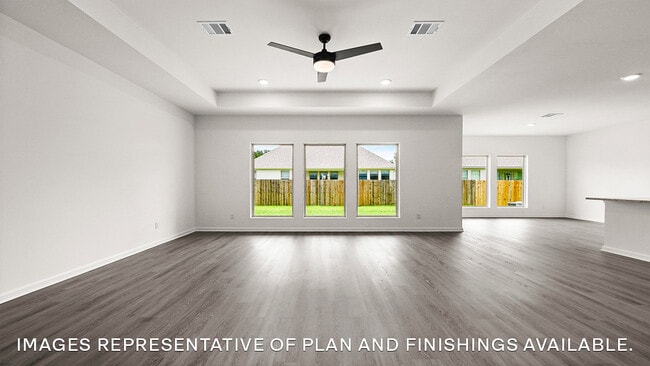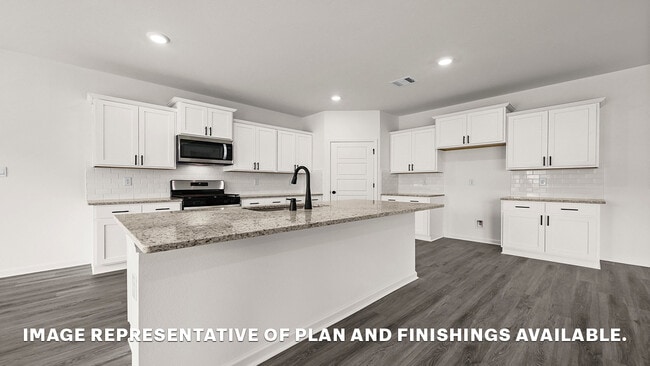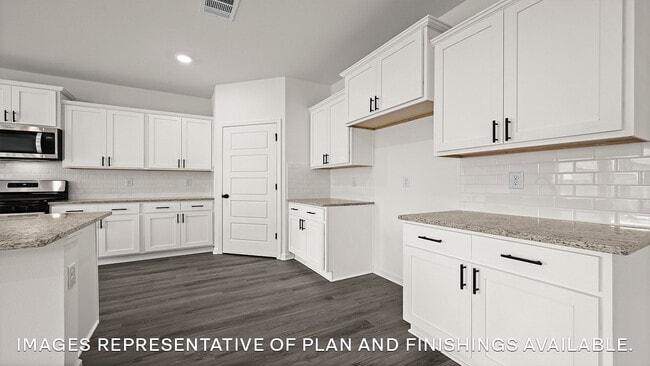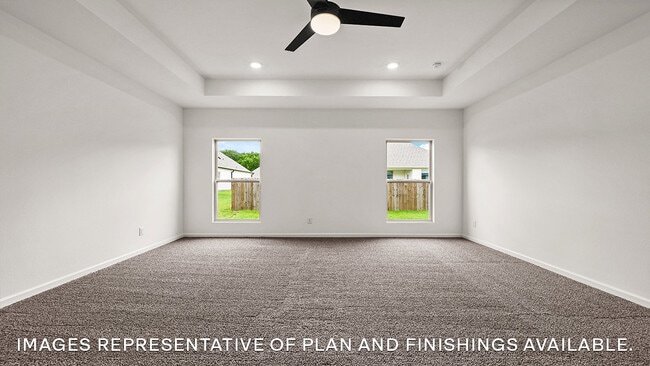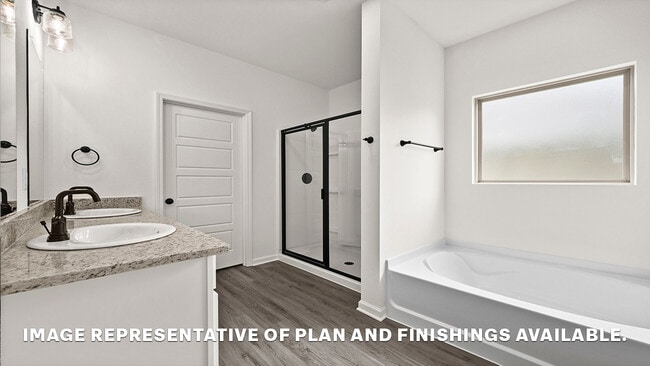
Estimated payment $2,274/month
Highlights
- Waterfront Community
- Community Cabanas
- Fitness Center
- Community Boat Facilities
- Outdoor Kitchen
- New Construction
About This Home
Discover 5428 Wake reserve Rd. Slidell, La, a new home in Lakeshore Villages. this is a 4-bed, 3-bath offering 2,453 sq. ft. of beautifully designed living space. The Oakdale floor plan blends contemporary style with functional design. From elegant light fixtures to premium finishes, every detail is crafted to create a warm and inviting atmosphere. The home features a 2-car garage, providing ample space for both vehicles and storage needs. The heart of this home is its impressive kitchen, complete with sleek Shaker-style cabinets, a gooseneck pulldown faucet, and high-end Whirlpool stainless steel appliances, including a range and dishwasher. The luxurious quartz countertops add a touch of sophistication, while the open layout flows seamlessly into the dining and living areas, perfect for entertaining or family time. Stay connected and in control with the home’s built-in smart technology. Adjust the temperature, lighting, and more with just a tap on your phone or voice command—bringing convenience right to your fingertips. The spacious main bedroom offers a private retreat, featuring a large walk-in closet that doubles as a linen closet for added functionality. The en suite bathroom includes dual vanities, a separate soaking tub and shower, and a private water closet. The Oakdale floor plan also includes three additional bedrooms, each with generous closet space and cozy carpeting. One bedroom, located near the garage, features its own en suite bathroom, offering extra privacy and convenience for guests or family members. Don’t miss out on the opportunity to make this exceptional home yours. Contact us today for more information on the Oakdale floor plan and available homes in Lakeshore Villages!
Sales Office
| Monday - Saturday |
9:00 AM - 5:00 PM
|
| Sunday |
11:00 AM - 5:00 PM
|
Home Details
Home Type
- Single Family
Parking
- 2 Car Garage
Home Design
- New Construction
Interior Spaces
- 1-Story Property
Bedrooms and Bathrooms
- 4 Bedrooms
- 3 Full Bathrooms
- Soaking Tub
Community Details
Overview
- Active Adult
- Property has a Home Owners Association
- Resort Property
- Lawn Maintenance Included
- Community Lake
- Water Views Throughout Community
- Views Throughout Community
- Pond in Community
Amenities
- Outdoor Kitchen
- Outdoor Cooking Area
- Community Gazebo
- Community Barbecue Grill
- Picnic Area
- Clubhouse
- Community Kitchen
- Meeting Room
Recreation
- Community Boat Facilities
- Waterfront Community
- Soccer Field
- Community Basketball Court
- Community Playground
- Fitness Center
- Community Cabanas
- Community Pool
- Splash Pad
- Fishing
- Fishing Allowed
- Park
- Tot Lot
- Recreational Area
- Hiking Trails
- Trails
Map
Other Move In Ready Homes in Lakeshore Villages
About the Builder
- 5109 Spillway Manor Dr
- 5125 Spillway Manor Dr
- 1132 E End Blvd
- lot 299 E End Blvd
- 0 E End Blvd
- lot 309 E End Blvd
- lot ,301-309 E End Blvd
- 0 Old Spanish Trail
- Lots 51, 52, 53 Old Spanish Trail
- 4016 Marina Villa Dr E
- 4000 Marina Villa Dr E
- 54475 Louisiana 433
- 4068 Marina Villa Dr E
- Lakeshore Villages
- Bonterra
- Oaklawn Trace
- Taylor Pointe
- The Oaks at Taylor Farm
- Tribute at Tamanend
- Heritage Oaks
