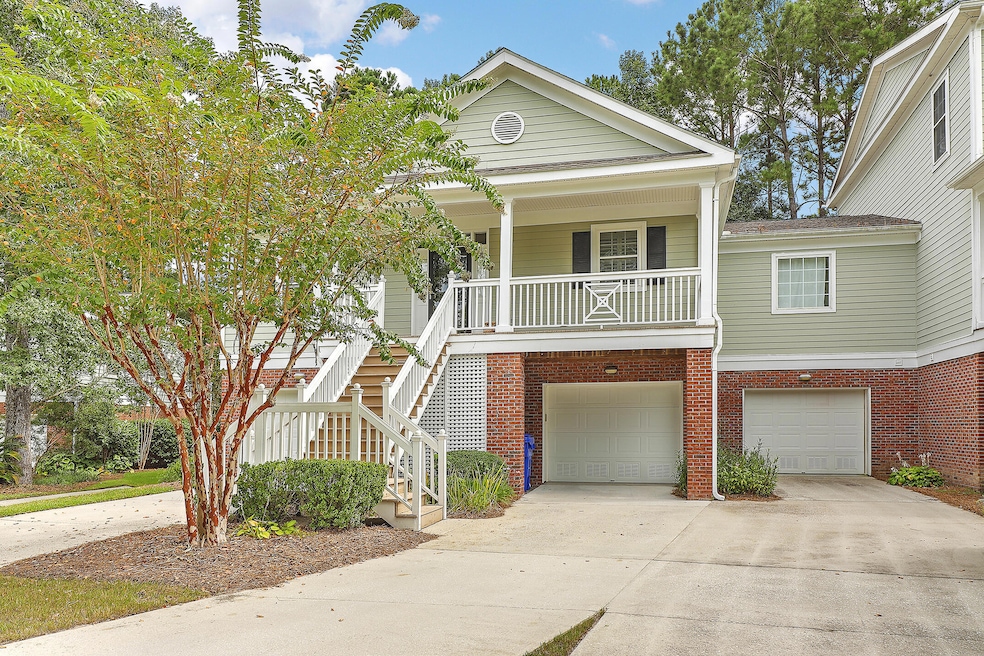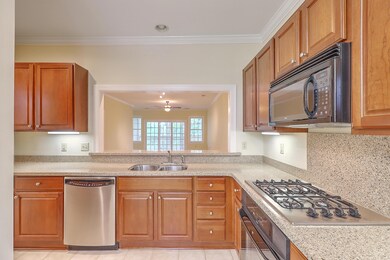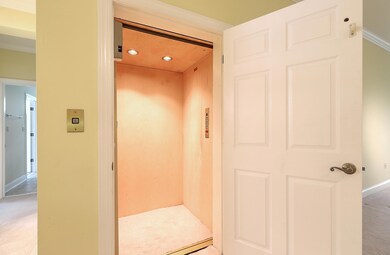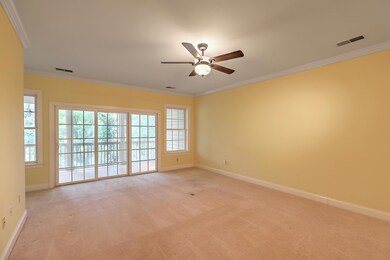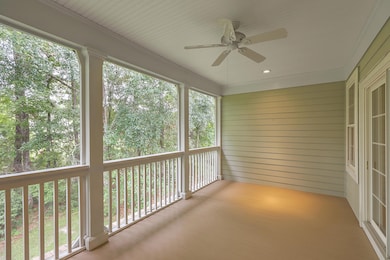
5429 5th Fairway Dr Unit 149B Hollywood, SC 29449
Estimated Value: $501,565 - $582,000
Highlights
- On Golf Course
- Gated Community
- Wooded Lot
- Equestrian Center
- Clubhouse
- High Ceiling
About This Home
As of September 2022Welcome to 5429 5th Fairway Drive, an immaculate townhome on the golf course in the Ironwood subsection of prestigious Stono Ferry. This turn key townhome is equipped with an elevator for easy access and the entire living area is on one floor! This is the most desirable floor plan in Ironwood and is also an end unit! With world class amenities Stono Ferry is one of Charleston's top golf communities. This 3 bed/3 bath unit is conveniently located all on one floor with elevator access from the garage. Enter into the home and take note of the open floor plan! Make your way to the kitchen to find modern stainless steel appliances and a gas range stove, along with ample cabinetry for storage. This kitchen is perfect for a chef! There is a washer and dryer hook up in the kitchen as well. The huopen living room walks out to a screened in porch which many home owners make their indoor/outdoor living space. The porch overlooks Stono Ferry's 8th hole and is the perfect place to relax and enjoy nature! The master bedroom has ample room and also has large windows to brighten the room, a large walk-in closet and leads into the en-suite master bathroom. The master bath includes dual vanities and significant under the counter storage, along with a large built-in jetted bathtub and separate glassed in shower. The second bedroom is spacious in size, has a large closet and direct access to the large secondary full hall bathroom. The third bedroom offers lots of natural light, a large closet and ensuite full bathroom which makes for a perfect guest room. In addition to the abundant space inside, this unit also includes two garage bays, each with separate garage doors, giving you even more room for storage, an extra car, or a golf cart! Each garage bay has room for at least two full size vehicles on each side. Under the rear screened porch and outside of the back garage door there is a patio which is also the perfect place to grill and enjoy the yard. This turn-key unit is in excellent condition and is in one of the most beautiful and desired communities in Charleston. It will not last long, so do not miss your chance to see it today! Stono Ferry is a golf and equestrian community horse stables, a junior Olympic size pool, playpark, tennis and pickle ball courts, basketball courts and a pavilion. Stono Ferry is also home to the annual Steeplechase race which has been a huge success for many years. Membership to golf club is available as well. Regime fee includes cable TV with one premium channel, all landscaping/grass cutting, pest control monthly, roof replacement, pressure washing and painting.
Home Details
Home Type
- Single Family
Est. Annual Taxes
- $7,042
Year Built
- Built in 2005
Lot Details
- 3,485 Sq Ft Lot
- On Golf Course
- Cul-De-Sac
- Elevated Lot
- Level Lot
- Wooded Lot
HOA Fees
- $96 Monthly HOA Fees
Parking
- 5 Car Garage
Home Design
- Brick Exterior Construction
- Raised Foundation
- Architectural Shingle Roof
- Cement Siding
Interior Spaces
- 1,797 Sq Ft Home
- 1-Story Property
- Smooth Ceilings
- High Ceiling
- Ceiling Fan
- Thermal Windows
- Insulated Doors
- Entrance Foyer
- Combination Dining and Living Room
- Home Office
- Ceramic Tile Flooring
- Dishwasher
- Laundry Room
Bedrooms and Bathrooms
- 3 Bedrooms
- Walk-In Closet
- 3 Full Bathrooms
- Garden Bath
Outdoor Features
- Covered patio or porch
- Exterior Lighting
- Separate Outdoor Workshop
Schools
- E.B. Ellington Elementary School
- Baptist Hill Middle School
- Baptist Hill High School
Horse Facilities and Amenities
- Equestrian Center
Utilities
- Cooling Available
- Heat Pump System
Community Details
Overview
- Front Yard Maintenance
- Club Membership Available
- Stono Ferry Subdivision
Amenities
- Clubhouse
- Elevator
Recreation
- Golf Course Community
- Tennis Courts
- Community Pool
- Park
- Trails
Security
- Security Service
- Gated Community
Ownership History
Purchase Details
Home Financials for this Owner
Home Financials are based on the most recent Mortgage that was taken out on this home.Purchase Details
Purchase Details
Similar Homes in Hollywood, SC
Home Values in the Area
Average Home Value in this Area
Purchase History
| Date | Buyer | Sale Price | Title Company |
|---|---|---|---|
| Canitano John | $420,000 | -- | |
| Montjoy Amelia | $359,900 | None Available | |
| Krosnowski Stanley | $343,500 | -- |
Mortgage History
| Date | Status | Borrower | Loan Amount |
|---|---|---|---|
| Previous Owner | Krosnowski Stanley Anthony | $219,000 | |
| Previous Owner | Krosnowski Stanley | $52,329 |
Property History
| Date | Event | Price | Change | Sq Ft Price |
|---|---|---|---|---|
| 09/10/2022 09/10/22 | Off Market | $420,000 | -- | -- |
| 09/09/2022 09/09/22 | Sold | $420,000 | +1.3% | $234 / Sq Ft |
| 08/15/2022 08/15/22 | Pending | -- | -- | -- |
| 08/13/2022 08/13/22 | For Sale | $414,500 | -- | $231 / Sq Ft |
Tax History Compared to Growth
Tax History
| Year | Tax Paid | Tax Assessment Tax Assessment Total Assessment is a certain percentage of the fair market value that is determined by local assessors to be the total taxable value of land and additions on the property. | Land | Improvement |
|---|---|---|---|---|
| 2023 | $7,042 | $25,200 | $0 | $0 |
| 2022 | $99 | $0 | $0 | $0 |
| 2021 | $4,534 | $17,420 | $0 | $0 |
| 2020 | $1,569 | $11,610 | $0 | $0 |
| 2019 | $1,413 | $10,090 | $0 | $0 |
| 2017 | $1,412 | $10,090 | $0 | $0 |
| 2016 | $1,316 | $10,090 | $0 | $0 |
| 2015 | $1,362 | $10,090 | $0 | $0 |
| 2014 | $1,253 | $0 | $0 | $0 |
| 2011 | -- | $0 | $0 | $0 |
Agents Affiliated with this Home
-
Dan Lorentz

Seller's Agent in 2022
Dan Lorentz
The Boulevard Company
(843) 532-4653
198 Total Sales
Map
Source: CHS Regional MLS
MLS Number: 22021687
APN: 248-03-00-280
- 5358 Birdie Ln
- 4816 8th Tee Dr
- 5276 7th Green Dr
- 2046 Mcguire Ln Unit 12
- 2042 Mcguire Ln Unit 11
- 2038 Mcguire Ln Unit 10
- 2034 Mcguire Ln Unit 9
- 2046 Mcguire Ln
- 2042 Mcguire Ln
- 2038 Mcguire Ln
- 2030 Mcguire Ln Unit 8
- 2030 Mcguire Ln
- 2034 Mcguire Ln
- 2062 Mcguire Ln Unit 16
- 2026 Mcguire Ln
- 2026 Mcguire Ln Unit 7
- 2018 Mcguire Ln Unit 5
- 2022 Mcguire Ln Unit 6
- 2006 Mcguire Ln
- 2006 Mcguire Ln
- 5429 5th Fairway Dr Unit 149B
- 5429 5th Fairway Dr Unit 146B
- 5433 5th Fairway Dr Unit 148C
- 5421 5th Fairway Dr
- 5421 5th Fairway Dr Unit 144C
- 5437 5th Fairway Dr Unit A150
- 5437 5th Fairway Dr Unit 150A
- 5 5th Fairway Dr
- 5441 5th Fairway Dr
- 5441 5th Fairway Dr Unit 152C
- 5417 5th Fairway Dr Unit 142A
- 5413 5th Fairway Dr Unit 140A
- 5445 5th Fairway Dr Unit 154B
- 5409 5th Fairway Dr
- 5409 5th Fairway Dr Unit 138C
- 5453 5th Fairway Dr Unit 156B
- 5422 5th Fairway Dr
- 5422 5th Fairway Dr Unit 147C
- 5426 5th Fairway Dr Unit B
- 5426 5th Fairway Dr Unit 149B
