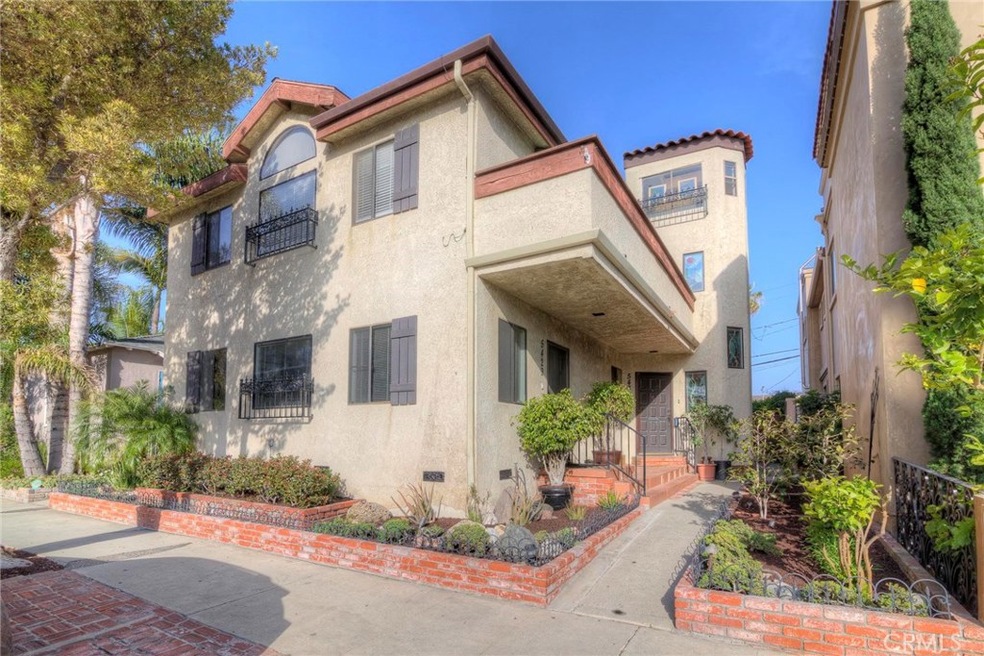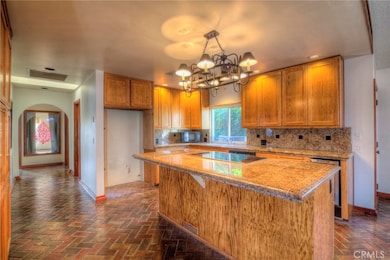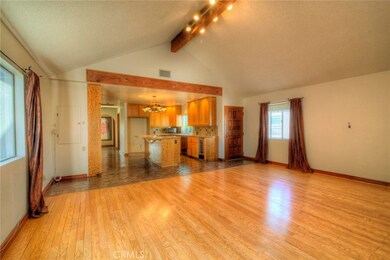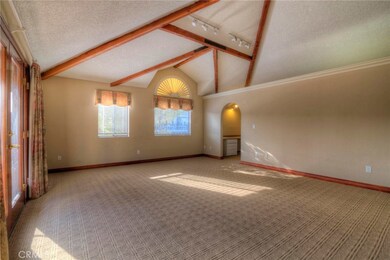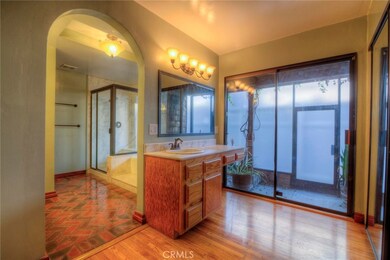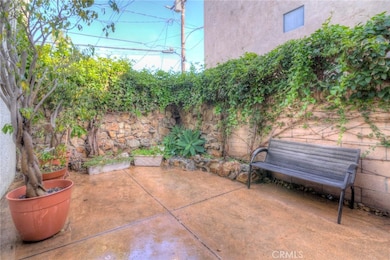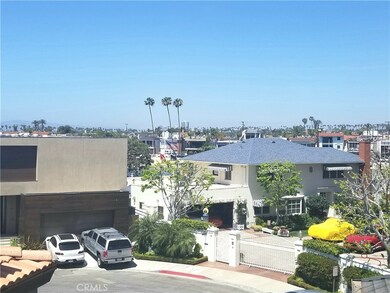
5429 E The Toledo Long Beach, CA 90803
Naples NeighborhoodHighlights
- Primary Bedroom Suite
- Peek-A-Boo Views
- Dumbwaiter
- Naples Bayside Academy Rated A
- Open Floorplan
- Atrium Room
About This Home
As of June 2018Awesome and HUUUGE duplex...just steps to the canal and the excitement of Naples and Belmont Shore. Comprised of a remodeled 2172sq ft MAIN UNIT and a nicely updated 2 bedroom, 1 bath, 2nd unit, this amazing property features: MAIN UNIT- A two-story with a large remodeled island kitchen, vaulted ceilings, granite counter-tops, tremendous living room, ground floor master suite, 3 bedrooms with a separate office OR 4th bedroom, hardwood, brick and carpeted flooring, wide spiral stairs leading to a unique roof-top viewing platform, tons of natural light, 2 separate patios, great sun room, quaint, but sizable back yard area, two car garage with extra parking and more. 2ND UNIT- A nicely updated kitchen, hardwood floors, large bedrooms and access to the garage laundry. Live in the main unit and continue to rent out the 2nd or reconfigure this amazing space to your own dreams...
Last Agent to Sell the Property
Tito and Francoi Pichon
Keller Williams Realty License #01184183 Listed on: 05/08/2018

Property Details
Home Type
- Multi-Family
Est. Annual Taxes
- $21,613
Year Built
- Built in 1946
Lot Details
- 3,315 Sq Ft Lot
- Two or More Common Walls
- Wood Fence
- Block Wall Fence
- Density is up to 1 Unit/Acre
Parking
- 2 Car Garage
- 1 Open Parking Space
- Parking Available
- Rear-Facing Garage
Home Design
- Split Level Home
- Property Attached
- Combination Foundation
- Composition Roof
- Stucco
Interior Spaces
- 2,929 Sq Ft Home
- Open Floorplan
- Beamed Ceilings
- Cathedral Ceiling
- Recessed Lighting
- Track Lighting
- Family Room
- Living Room with Attached Deck
- Living Room Balcony
- Home Office
- Bonus Room
- Atrium Room
- Peek-A-Boo Views
Kitchen
- Dumbwaiter
- Granite Countertops
Flooring
- Wood
- Brick
- Carpet
Bedrooms and Bathrooms
- 5 Bedrooms
- Primary Bedroom on Main
- Primary Bedroom Suite
- Walk-In Closet
- 3 Bathrooms
Laundry
- Laundry Room
- Laundry in Garage
Outdoor Features
- Rain Gutters
Utilities
- Cooling Available
- Central Heating
Listing and Financial Details
- Tenant pays for electricity, gas, trash collection
- Tax Lot 10
- Tax Tract Number 7753
- Assessor Parcel Number 7244015008
Community Details
Overview
- No Home Owners Association
- 2 Units
Amenities
- Laundry Facilities
Building Details
- 1 Leased Unit
- 2 Separate Electric Meters
- 2 Separate Gas Meters
- 1 Separate Water Meter
- Insurance Expense $3,594
- Water Sewer Expense $3,600
- Operating Expense $7,194
- Gross Income $62,400
- Net Operating Income $52,439
Ownership History
Purchase Details
Home Financials for this Owner
Home Financials are based on the most recent Mortgage that was taken out on this home.Purchase Details
Home Financials for this Owner
Home Financials are based on the most recent Mortgage that was taken out on this home.Purchase Details
Purchase Details
Home Financials for this Owner
Home Financials are based on the most recent Mortgage that was taken out on this home.Purchase Details
Similar Homes in Long Beach, CA
Home Values in the Area
Average Home Value in this Area
Purchase History
| Date | Type | Sale Price | Title Company |
|---|---|---|---|
| Grant Deed | $1,475,000 | Lawyers Title | |
| Interfamily Deed Transfer | -- | Accommodation | |
| Interfamily Deed Transfer | -- | Lawyers Title | |
| Interfamily Deed Transfer | -- | None Available | |
| Interfamily Deed Transfer | -- | None Available | |
| Interfamily Deed Transfer | -- | None Available | |
| Interfamily Deed Transfer | -- | -- |
Mortgage History
| Date | Status | Loan Amount | Loan Type |
|---|---|---|---|
| Open | $563,000 | New Conventional | |
| Closed | $580,150 | New Conventional | |
| Previous Owner | $493,500 | New Conventional | |
| Previous Owner | $498,539 | New Conventional | |
| Previous Owner | $495,000 | Purchase Money Mortgage | |
| Previous Owner | $93,500 | Unknown |
Property History
| Date | Event | Price | Change | Sq Ft Price |
|---|---|---|---|---|
| 06/27/2025 06/27/25 | For Sale | $2,495,000 | +69.2% | $830 / Sq Ft |
| 06/28/2018 06/28/18 | Sold | $1,475,000 | 0.0% | $504 / Sq Ft |
| 06/25/2018 06/25/18 | Price Changed | $1,475,000 | +20.4% | $504 / Sq Ft |
| 05/30/2018 05/30/18 | Pending | -- | -- | -- |
| 05/08/2018 05/08/18 | For Sale | $1,225,000 | -- | $418 / Sq Ft |
Tax History Compared to Growth
Tax History
| Year | Tax Paid | Tax Assessment Tax Assessment Total Assessment is a certain percentage of the fair market value that is determined by local assessors to be the total taxable value of land and additions on the property. | Land | Improvement |
|---|---|---|---|---|
| 2024 | $21,613 | $1,705,694 | $1,115,517 | $590,177 |
| 2023 | $21,255 | $1,672,250 | $1,093,645 | $578,605 |
| 2022 | $19,303 | $1,581,496 | $1,072,201 | $509,295 |
| 2021 | $18,946 | $1,550,487 | $1,051,178 | $499,309 |
| 2019 | $18,675 | $1,504,500 | $1,020,000 | $484,500 |
| 2018 | $2,798 | $205,480 | $87,885 | $117,595 |
| 2016 | $2,554 | $197,503 | $84,473 | $113,030 |
| 2015 | $2,458 | $194,538 | $83,205 | $111,333 |
| 2014 | $2,449 | $190,729 | $81,576 | $109,153 |
Agents Affiliated with this Home
-
Dave Steinberg

Seller's Agent in 2025
Dave Steinberg
Compass
(562) 972-3283
5 in this area
61 Total Sales
-
T
Seller's Agent in 2018
Tito and Francoi Pichon
Keller Williams Realty
-
JoAn Hawley-Verstraete

Buyer's Agent in 2018
JoAn Hawley-Verstraete
First Team Real Estate
(714) 342-4509
120 Total Sales
Map
Source: California Regional Multiple Listing Service (CRMLS)
MLS Number: PW18107757
APN: 7244-015-008
- 125 Siena Dr
- 5400 E The Toledo Unit 600
- 5400 E The Toledo Unit 701
- 201 Bay Shore Ave Unit 305
- 5455 E Sorrento Dr
- 179 Santa Ana Ave
- 207 Santa Ana Ave
- 59 Rivo Alto Canal
- 50 Rivo Alto Canal
- 224 Pomona Ave
- 66 Santa Ana Ave
- 60 Santa Ana Ave
- 69 Santa Ana Ave
- 29 W Neapolitan Ln
- 5290 E Division St
- 36 Pomona Ave
- 5331 E Ocean Blvd
- 258 Glendora Ave
- 15 The Colonnade
- 218 Covina Ave
