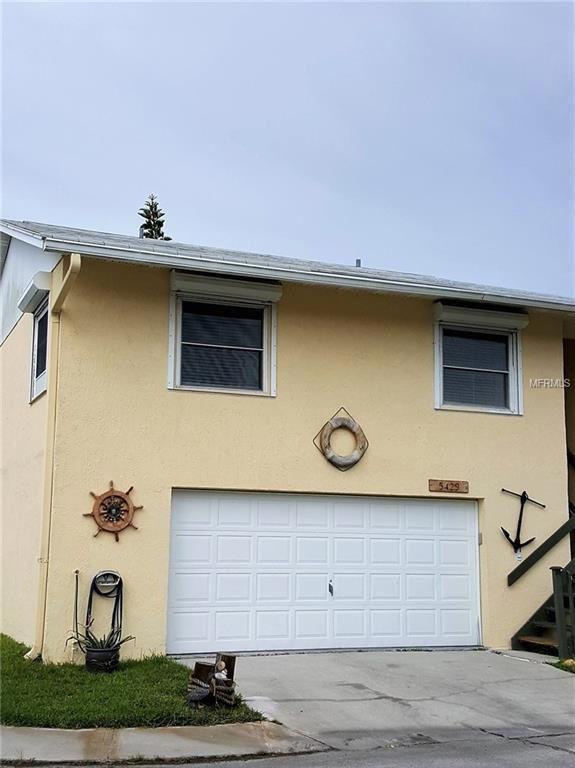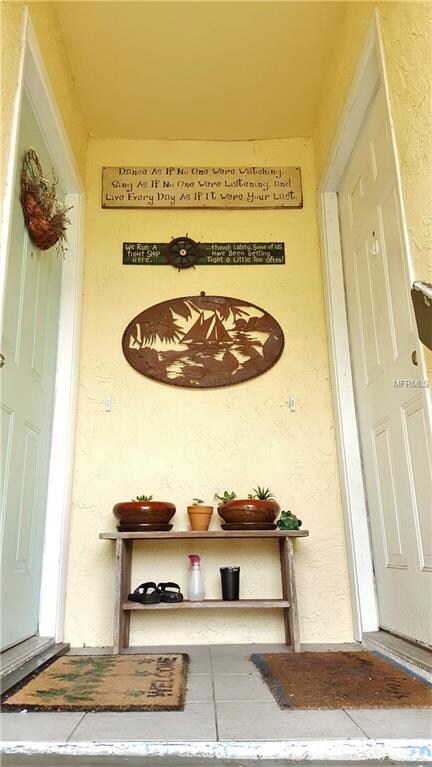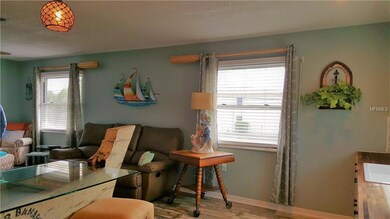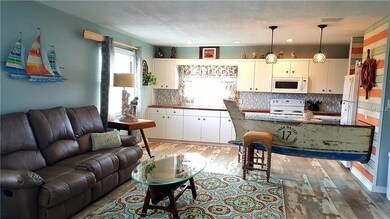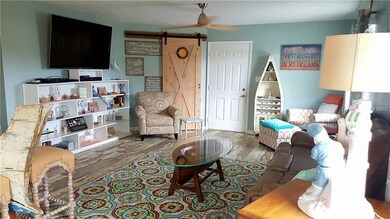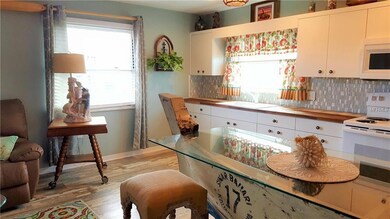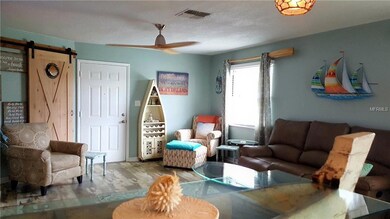
5429 Merit Dr Unit 19251 New Port Richey, FL 34652
New Port Richey West NeighborhoodEstimated Value: $121,000 - $170,000
Highlights
- In Ground Pool
- 10 Acre Lot
- Cape Cod Architecture
- Senior Community
- Open Floorplan
- 2-minute walk to Jay B Starkey Wilderness Park
About This Home
As of November 2017WOW! Move in ready, just bring your toothbrush! When was the last time you saw a villa with a HUGE 4 car garage? This 27'X36' garage has plenty of room for cars, boat, trailer,
workshop, hobby area, storage, hot tub, man cave, etc. This gorgeous Villa was updated with a Coastal like theme, When you walk in you will Immediately notice the custom updates and
the custom made Island that adds the Perfect Touch. This villa also features 2 bedrooms, 2 bathrooms, both bathrooms have a tub plus shower, the master bedroom has a huge walk-in closet, the second bedroom has a Stairway that leads into the garage. Extra feature the windows feature hurricane shutters. Low maintenance fee of $193 per month includes water/sewer; trash removal; roof; lawn, building exterior. There is also a community pool to enjoy as well. Centrally located to shopping and all needs and wants including public transportation. For a small fee of $144.00 a year, you can enjoy a private beach with cabanas, grills, community boat ramp, and the most spectacular sunsets, All for an affordable price.
Last Agent to Sell the Property
SUNCOAST GROUP REALTORS LLC License #3281763 Listed on: 10/06/2017
Property Details
Home Type
- Condominium
Est. Annual Taxes
- $832
Year Built
- Built in 1987
Lot Details
- Mature Landscaping
- Zero Lot Line
HOA Fees
- $198 Monthly HOA Fees
Parking
- 2 Car Attached Garage
Home Design
- Cape Cod Architecture
- Slab Foundation
- Shingle Roof
- Block Exterior
- Stucco
Interior Spaces
- 1,042 Sq Ft Home
- 2-Story Property
- Open Floorplan
- Crown Molding
- Ceiling Fan
- Thermal Windows
- Blinds
- Combination Dining and Living Room
Kitchen
- Range with Range Hood
- Dishwasher
Flooring
- Laminate
- Ceramic Tile
Bedrooms and Bathrooms
- 2 Bedrooms
- Walk-In Closet
- 2 Full Bathrooms
Laundry
- Laundry in unit
- Dryer
- Washer
Home Security
Additional Features
- In Ground Pool
- Property is near public transit
- Central Heating and Cooling System
Listing and Financial Details
- Visit Down Payment Resource Website
- Tax Block 04801
- Assessor Parcel Number 07-26-16-014I-04801-0000
Community Details
Overview
- Senior Community
- Association fees include pool, maintenance structure, ground maintenance, maintenance, management, recreational facilities, trash
- New Port Colony Add Subdivision
- The community has rules related to deed restrictions
- Planned Unit Development
Recreation
- Recreation Facilities
- Community Pool
Pet Policy
- Pets up to 35 lbs
- 2 Pets Allowed
Additional Features
- Laundry Facilities
- Fire and Smoke Detector
Ownership History
Purchase Details
Home Financials for this Owner
Home Financials are based on the most recent Mortgage that was taken out on this home.Purchase Details
Purchase Details
Home Financials for this Owner
Home Financials are based on the most recent Mortgage that was taken out on this home.Similar Homes in New Port Richey, FL
Home Values in the Area
Average Home Value in this Area
Purchase History
| Date | Buyer | Sale Price | Title Company |
|---|---|---|---|
| Torres William | $104,500 | Attorney | |
| Resner Larry | $75,000 | Attorney | |
| Matthews Robert E | $42,000 | -- |
Mortgage History
| Date | Status | Borrower | Loan Amount |
|---|---|---|---|
| Previous Owner | Matthews Robert E | $15,544 |
Property History
| Date | Event | Price | Change | Sq Ft Price |
|---|---|---|---|---|
| 08/17/2018 08/17/18 | Off Market | $104,500 | -- | -- |
| 11/13/2017 11/13/17 | Sold | $104,500 | -4.9% | $100 / Sq Ft |
| 10/22/2017 10/22/17 | Pending | -- | -- | -- |
| 10/06/2017 10/06/17 | For Sale | $109,900 | -- | $105 / Sq Ft |
Tax History Compared to Growth
Tax History
| Year | Tax Paid | Tax Assessment Tax Assessment Total Assessment is a certain percentage of the fair market value that is determined by local assessors to be the total taxable value of land and additions on the property. | Land | Improvement |
|---|---|---|---|---|
| 2024 | $2,083 | $128,185 | $2,605 | $125,580 |
| 2023 | $1,957 | $91,610 | $0 | $0 |
| 2022 | $1,650 | $111,474 | $2,605 | $108,869 |
| 2021 | $1,425 | $82,126 | $2,605 | $79,521 |
| 2020 | $1,329 | $78,436 | $2,605 | $75,831 |
| 2019 | $1,176 | $62,587 | $2,605 | $59,982 |
| 2018 | $1,125 | $59,619 | $2,605 | $57,014 |
| 2017 | $938 | $47,116 | $2,605 | $44,511 |
| 2016 | $832 | $42,554 | $2,508 | $40,046 |
| 2015 | $799 | $39,774 | $2,508 | $37,266 |
| 2014 | $745 | $37,814 | $2,278 | $35,536 |
Agents Affiliated with this Home
-
Kristina Fisher

Seller's Agent in 2017
Kristina Fisher
SUNCOAST GROUP REALTORS LLC
(727) 251-8030
30 Total Sales
-
Charles Ulatowski

Seller Co-Listing Agent in 2017
Charles Ulatowski
SUNCOAST GROUP REALTORS LLC
(727) 259-3988
1 in this area
33 Total Sales
-
Theresa Verrengia

Buyer's Agent in 2017
Theresa Verrengia
MARIANO REAL ESTATE INC.
(727) 534-1979
2 in this area
44 Total Sales
Map
Source: Stellar MLS
MLS Number: W7634167
APN: 07-26-16-014I-04801-0000
- 4942 Hazner St
- 4944 Hazner St
- 4913 Hazner St Unit 4913
- 4945 Getner St
- 4930 Getner St
- 4933 Filner St
- 4930 Filner St Unit 4930
- 4948 Filner St
- 4939 Docner St
- 4931 Docner St
- 5036 Sand Castle Dr
- 5524 Yellowfin Ct
- 5049 Gulf Dr
- 5529 White Marlin Ct
- 5245 Amulet Dr Unit 306
- 5520 White Marlin Ct
- 5635 Van Doren Ave
- 5008 Canner St Unit 4930
- 5351 Leisure Ln
- 5614 Red Snapper Ct
- 5429 Merit Dr Unit 19251
- 5431 Merit Dr Unit 19252
- 5437 Merit Dr Unit 19253
- 5439 Merit Dr Unit 19254
- 4950 Ilener St
- 4948 Ilener St
- 5445 Merit Dr
- 4944 Ilener St Unit 4950
- 4944 Ilener St
- 4942 Ilener St
- 4942 Ilener St Unit 4942
- 5447 Merit Dr
- 4949 Hazner St
- 4936 Ilener St
- 4945 Hazner St
- 4943 Hazner St
- 4934 Ilener St
- 4939 Hazner St
- 4932 Ilener St
- 4932 Ilener St Unit 4932
