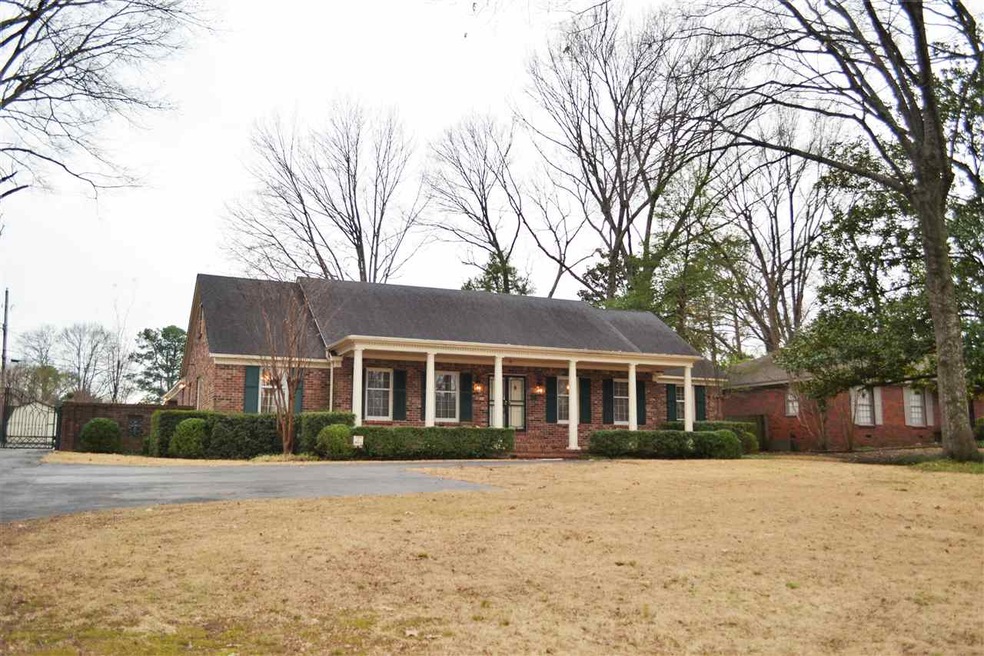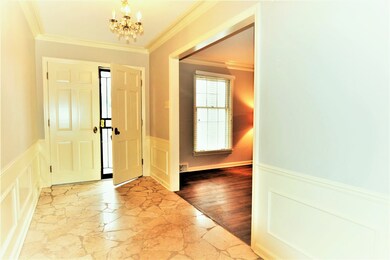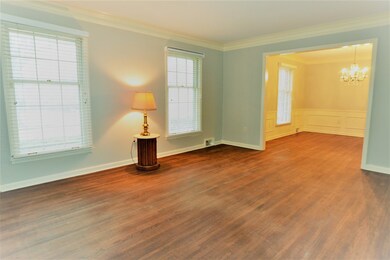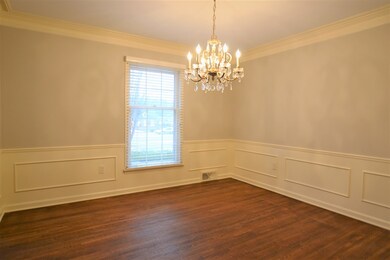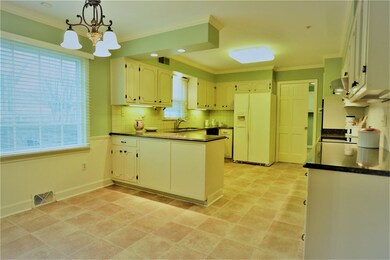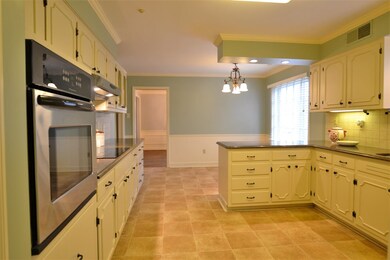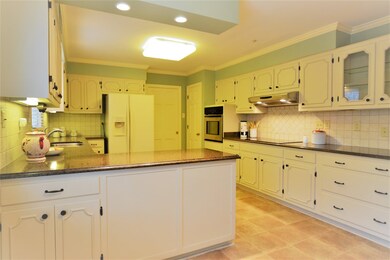
5429 Walnut Grove Rd Memphis, TN 38120
Audubon Park NeighborhoodHighlights
- Updated Kitchen
- 0.52 Acre Lot
- Traditional Architecture
- White Station Middle Rated A-
- Wooded Lot
- Wood Flooring
About This Home
As of October 2022Spotlessly maintained traditional home situated on a deep wooded lot. You will enjoy nice upgrades like the electronic gated driveway, irrigation system, monitored security system & unusually spacious rooms. The kitchen has been tastefully updated & has an adjoining large laundry area & walk-in pantry. The floorplan is very desirable with 3 bedrooms & 2.5 baths on the main level & 2 bedrooms & a full bath on the 2nd level. Ample parking for 4 vehicles plus a driveway turnaround in front.
Last Agent to Sell the Property
Crye-Leike, Inc., REALTORS License #204577 Listed on: 01/19/2019

Home Details
Home Type
- Single Family
Est. Annual Taxes
- $3,880
Year Built
- Built in 1966
Lot Details
- 0.52 Acre Lot
- Lot Dimensions are 110x205
- Wood Fence
- Brick Fence
- Landscaped
- Level Lot
- Sprinklers on Timer
- Wooded Lot
Home Design
- Traditional Architecture
- Composition Shingle Roof
- Pier And Beam
Interior Spaces
- 3,000-3,199 Sq Ft Home
- 3,148 Sq Ft Home
- 1.5-Story Property
- Smooth Ceilings
- Ceiling Fan
- Fireplace With Glass Doors
- Fireplace Features Masonry
- Some Wood Windows
- Window Treatments
- Entrance Foyer
- Separate Formal Living Room
- Dining Room
- Den with Fireplace
- Storage Room
- Laundry Room
- Attic
Kitchen
- Updated Kitchen
- Eat-In Kitchen
- Self-Cleaning Oven
- Cooktop
- Dishwasher
- Disposal
Flooring
- Wood
- Tile
- Vinyl
Bedrooms and Bathrooms
- 5 Bedrooms | 3 Main Level Bedrooms
- Primary Bedroom on Main
- Cedar Closet
- Walk-In Closet
- Primary Bathroom is a Full Bathroom
Home Security
- Monitored
- Storm Windows
- Fire and Smoke Detector
- Termite Clearance
- Iron Doors
Parking
- 2 Car Attached Garage
- Carport
- Driveway
Outdoor Features
- Patio
- Outdoor Storage
- Porch
Utilities
- Central Heating and Cooling System
- Heating System Uses Gas
- Gas Water Heater
- Cable TV Available
Community Details
- Voluntary home owners association
- Walnut Grove Village 2Nd Addn Subdivision
Listing and Financial Details
- Assessor Parcel Number 068024 00007
Ownership History
Purchase Details
Home Financials for this Owner
Home Financials are based on the most recent Mortgage that was taken out on this home.Purchase Details
Home Financials for this Owner
Home Financials are based on the most recent Mortgage that was taken out on this home.Purchase Details
Home Financials for this Owner
Home Financials are based on the most recent Mortgage that was taken out on this home.Similar Homes in Memphis, TN
Home Values in the Area
Average Home Value in this Area
Purchase History
| Date | Type | Sale Price | Title Company |
|---|---|---|---|
| Warranty Deed | $540,000 | Home Surety Title & Escrow | |
| Warranty Deed | $320,000 | Delta Title Services Llc | |
| Warranty Deed | $264,950 | Chicago Title |
Mortgage History
| Date | Status | Loan Amount | Loan Type |
|---|---|---|---|
| Open | $45,000 | Credit Line Revolving | |
| Closed | $45,000 | Credit Line Revolving | |
| Open | $432,000 | New Conventional | |
| Previous Owner | $245,000 | New Conventional | |
| Previous Owner | $170,000 | New Conventional | |
| Previous Owner | $50,000 | Unknown | |
| Previous Owner | $198,234 | Unknown | |
| Previous Owner | $200,000 | No Value Available |
Property History
| Date | Event | Price | Change | Sq Ft Price |
|---|---|---|---|---|
| 10/05/2022 10/05/22 | Sold | $540,000 | +1.9% | $180 / Sq Ft |
| 08/19/2022 08/19/22 | Pending | -- | -- | -- |
| 08/19/2022 08/19/22 | For Sale | $529,900 | +65.6% | $177 / Sq Ft |
| 02/13/2019 02/13/19 | Sold | $320,000 | +3.3% | $107 / Sq Ft |
| 01/19/2019 01/19/19 | For Sale | $309,900 | -- | $103 / Sq Ft |
Tax History Compared to Growth
Tax History
| Year | Tax Paid | Tax Assessment Tax Assessment Total Assessment is a certain percentage of the fair market value that is determined by local assessors to be the total taxable value of land and additions on the property. | Land | Improvement |
|---|---|---|---|---|
| 2025 | $3,880 | $137,650 | $24,625 | $113,025 |
| 2024 | $3,880 | $114,450 | $22,350 | $92,100 |
| 2023 | $6,972 | $114,450 | $22,350 | $92,100 |
| 2022 | $6,137 | $100,750 | $22,350 | $78,400 |
| 2021 | $3,476 | $100,750 | $22,350 | $78,400 |
| 2020 | $5,523 | $89,600 | $22,350 | $67,250 |
| 2019 | $2,864 | $89,600 | $22,350 | $67,250 |
| 2018 | $2,864 | $89,600 | $22,350 | $67,250 |
| 2017 | $2,931 | $89,600 | $22,350 | $67,250 |
| 2016 | $3,600 | $82,375 | $0 | $0 |
| 2014 | $3,600 | $82,375 | $0 | $0 |
Agents Affiliated with this Home
-
Amanda Lee

Seller's Agent in 2022
Amanda Lee
McWaters & Associates
(901) 378-0433
18 in this area
119 Total Sales
-
Meredith Vezina

Buyer's Agent in 2022
Meredith Vezina
Keller Williams
(901) 212-7341
68 in this area
235 Total Sales
-
Bill Bates

Seller's Agent in 2019
Bill Bates
Crye-Leike, Inc., REALTORS
(901) 461-6677
7 in this area
53 Total Sales
-
Pat Lichterman

Seller Co-Listing Agent in 2019
Pat Lichterman
Crye-Leike, Inc., REALTORS
(901) 756-8900
13 in this area
90 Total Sales
Map
Source: Memphis Area Association of REALTORS®
MLS Number: 10044209
APN: 06-8024-0-0007
- 5385 Walnut Grove Rd
- 5490 Walnut Grove Rd
- 5363 Southwood Dr
- 5532 Gwynne Rd
- 5320 Walnut Grove Rd
- 63 Shady Glen Rd
- 5360 Normandy Ave
- 5572 Normandy Rd
- 5516 Sycamore Grove Ln
- 5657 Walnut Grove Rd
- 77 N White Station Rd
- 5676 Walnut Grove Place
- 5188 Gwynne Rd
- 5680 N Angela Rd
- 151 N White Station Rd
- 79 W Bendel Cir
- 220 N White Station Rd
- 270 N Oak Grove Rd
- 226 N White Station Rd
- 248 Brenrich Cove N
