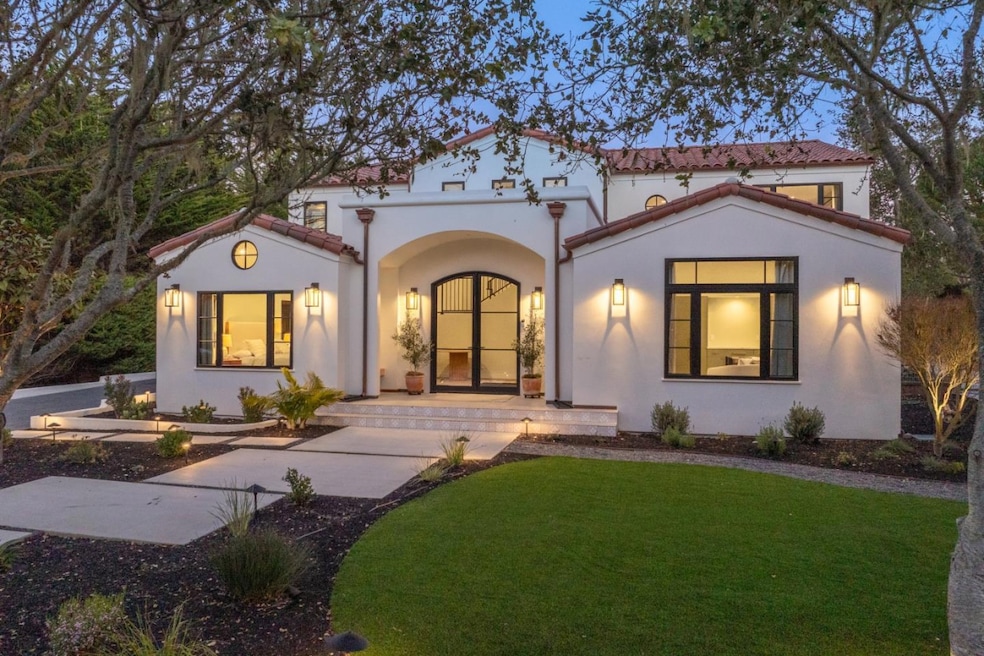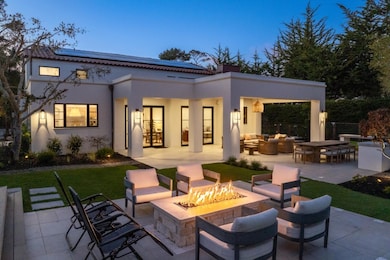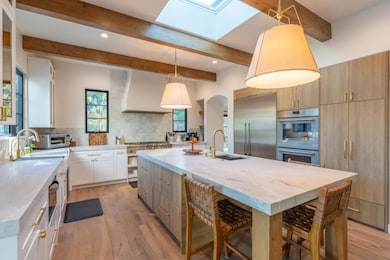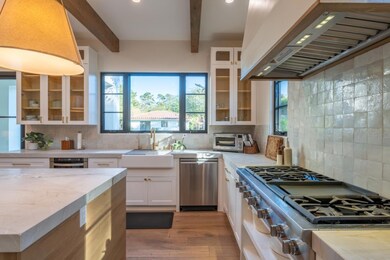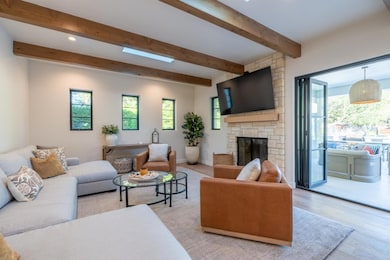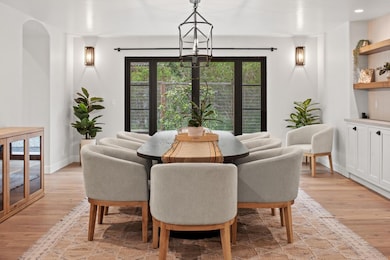543 Asilomar Blvd Pacific Grove, CA 93950
Estimated payment $46,100/month
Highlights
- Spa
- Primary Bedroom Suite
- Living Room with Fireplace
- Robert Down Elementary School Rated A
- 0.51 Acre Lot
- Main Floor Bedroom
About This Home
543 Asilomar is one of only a handful of true estate properties in Pacific Grove. Over the last 3 years, it has gone through a full redevelopment that blends contemporary convenience with the charm and elegance of Spanish architecture. The main home has 4 beds, 4.5 baths, and nearly 5,000 sq. ft. of living space that features a full-size game room, office with a fireplace, formal dining area with a built-in wet bar, and a spacious ground-floor suite. The kitchen boasts natural stone counters, Thermador appliances, and folding La Cantina doors that open to the outdoor entertaining space. Upstairs, the primary suite features a large walk-in closet and a sleek bathroom with a custom shower and standalone tub. Situated on over a half acre of flat land, this estate features a backyard perfect for both unforgettable entertainment and personal wellness. Amenities include three separate seating areas, two fire pits, a built-in BBQ area, custom turf putting green, pickleball court, basketball hoop, sauna, cold plunge, spa, and outdoor shower. A fully autonomous 1 bed, 1 bath ADU features a private entrance, generous kitchen, full bathroom, and in-unit laundry. 543 Asilomar is the perfect fusion of luxury and convenience--all within a block of the Pacific Ocean and Asilomar State Beach.
Home Details
Home Type
- Single Family
Est. Annual Taxes
- $36,557
Year Built
- Built in 2024
Lot Details
- 0.51 Acre Lot
- Fenced
- Drought Tolerant Landscaping
- Back Yard
- Zoning described as R-1-B-3
Parking
- 2 Car Garage
- Golf Cart Garage
Home Design
- Slab Foundation
- Shingle Roof
Interior Spaces
- 5,700 Sq Ft Home
- 2-Story Property
- Wet Bar
- High Ceiling
- Skylights in Kitchen
- Gas Fireplace
- Bay Window
- Great Room
- Living Room with Fireplace
- 2 Fireplaces
- Formal Dining Room
- Den
Kitchen
- Open to Family Room
- Gas Cooktop
- Range Hood
- Wine Refrigerator
- Kitchen Island
- Stone Countertops
Bedrooms and Bathrooms
- 5 Bedrooms
- Main Floor Bedroom
- Primary Bedroom Suite
- Walk-In Closet
- Bathroom on Main Level
- Dual Sinks
- Bathtub
Laundry
- Laundry Room
- Washer and Dryer
Outdoor Features
- Spa
- Fire Pit
- Shed
- Barbecue Area
Utilities
- Forced Air Heating System
Community Details
- Courtyard
Listing and Financial Details
- Assessor Parcel Number 006-412-011-000
Map
Home Values in the Area
Average Home Value in this Area
Tax History
| Year | Tax Paid | Tax Assessment Tax Assessment Total Assessment is a certain percentage of the fair market value that is determined by local assessors to be the total taxable value of land and additions on the property. | Land | Improvement |
|---|---|---|---|---|
| 2024 | $36,557 | $2,948,480 | $1,248,480 | $1,700,000 |
| 2023 | $37,022 | $3,366,000 | $1,020,000 | $2,346,000 |
| 2022 | $7,934 | $3,300,000 | $1,300,000 | $2,000,000 |
| 2021 | $7,816 | $692,776 | $178,237 | $514,539 |
| 2020 | $7,661 | $685,674 | $176,410 | $509,264 |
| 2019 | $7,421 | $672,230 | $172,951 | $499,279 |
| 2018 | $7,350 | $659,050 | $169,560 | $489,490 |
| 2017 | $7,233 | $646,129 | $166,236 | $479,893 |
| 2016 | $7,250 | $633,461 | $162,977 | $470,484 |
| 2015 | $7,135 | $623,946 | $160,529 | $463,417 |
| 2014 | $6,989 | $611,725 | $157,385 | $454,340 |
Property History
| Date | Event | Price | Change | Sq Ft Price |
|---|---|---|---|---|
| 06/10/2025 06/10/25 | For Sale | $7,699,000 | -- | $1,351 / Sq Ft |
Purchase History
| Date | Type | Sale Price | Title Company |
|---|---|---|---|
| Grant Deed | $3,300,000 | Chicago Title | |
| Interfamily Deed Transfer | -- | None Available | |
| Grant Deed | -- | None Available |
Mortgage History
| Date | Status | Loan Amount | Loan Type |
|---|---|---|---|
| Open | $1,000,000 | Credit Line Revolving | |
| Open | $2,310,000 | New Conventional | |
| Closed | $2,310,000 | New Conventional | |
| Previous Owner | $250,000 | Credit Line Revolving |
Source: MLSListings
MLS Number: ML82010327
APN: 006-412-011-000
- 1339 Pico Ave
- 304 Grove Acre Ave
- 520 Melrose St
- 235 Chestnut St
- 944 Bayview Ave
- 791 Spruce Ave
- 64 Spanish Bay Cir
- 728 Spruce Ave
- 608 Congress Ave
- 65 17 Mile Dr
- 206 Cypress Ave Unit B
- 1142 Crest Ave
- 609 Congress Ave
- 813 Ocean View Blvd
- 1022 Del Monte Blvd
- 636 Spazier Ave
- 1273 Surf Ave
- 224 16th St
- 138 17th St Unit A-B
- 1252 Surf Ave
