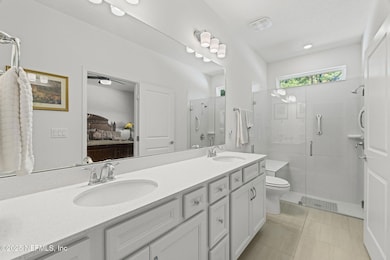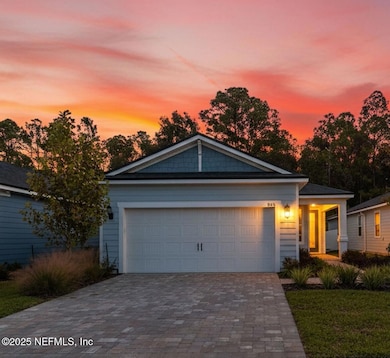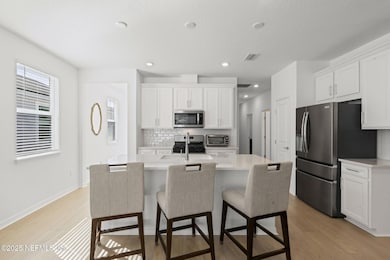543 Blind Oak Cir St. Augustine, FL 32095
Estimated payment $2,818/month
Highlights
- Fitness Center
- Open Floorplan
- Tennis Courts
- Mill Creek Academy Rated A
- Clubhouse
- Rear Porch
About This Home
Welcome to this beautiful 4 bedroom 2 bath home offering modern finishes & a serene preserve backdrop. The kitchen features quartz countertops, soft close doors & drawers, a Blanco sink, stainless appliances, gas stove & a spacious island that opens to the living area filled with lots of natural light. The main living spaces feature LVP flooring & a floor outlet for added convenience. The master suite includes a walk in closet & a spa inspired bath with a walk in shower, frameless enclosure & bench seating. A split floorplan provides privacy with 3 guest bedrooms & a guest bath located away from the master suite. Additional features include natural gas, a tankless gas water heater, garage epoxy flooring, covered back porch, fenced yard & peaceful preserve views that create a private outdoor retreat. Washer dryer & refrigerator stay. Enjoy A rated schools & resort style amenities including a pool, fitness center, sports courts & dog park. Close to shopping & downtown St Augustine.
Listing Agent
KELLER WILLIAMS REALTY ATLANTIC PARTNERS ST. AUGUSTINE License #3302031 Listed on: 11/21/2025

Home Details
Home Type
- Single Family
Est. Annual Taxes
- $7,927
Year Built
- Built in 2024
Lot Details
- 4,792 Sq Ft Lot
- Property is Fully Fenced
HOA Fees
- $54 Monthly HOA Fees
Parking
- 2 Car Attached Garage
- Garage Door Opener
Home Design
- Shingle Roof
- Siding
Interior Spaces
- 1,502 Sq Ft Home
- 1-Story Property
- Open Floorplan
- Ceiling Fan
- Entrance Foyer
Kitchen
- Gas Range
- Microwave
- Dishwasher
- Kitchen Island
- Disposal
Flooring
- Carpet
- Tile
- Vinyl
Bedrooms and Bathrooms
- 4 Bedrooms
- Split Bedroom Floorplan
- Walk-In Closet
- 2 Full Bathrooms
- Shower Only
Laundry
- Laundry in unit
- Dryer
- Washer
Outdoor Features
- Rear Porch
Utilities
- Central Heating and Cooling System
- Natural Gas Connected
- Tankless Water Heater
- Gas Water Heater
Listing and Financial Details
- Assessor Parcel Number 0270182220
Community Details
Overview
- Bannon Lakes Subdivision
Amenities
- Clubhouse
Recreation
- Tennis Courts
- Pickleball Courts
- Community Playground
- Fitness Center
- Dog Park
Map
Home Values in the Area
Average Home Value in this Area
Tax History
| Year | Tax Paid | Tax Assessment Tax Assessment Total Assessment is a certain percentage of the fair market value that is determined by local assessors to be the total taxable value of land and additions on the property. | Land | Improvement |
|---|---|---|---|---|
| 2025 | -- | $337,389 | $95,000 | $242,389 |
| 2024 | -- | $5,000 | $5,000 | -- |
| 2023 | -- | $5,000 | $5,000 | -- |
Property History
| Date | Event | Price | List to Sale | Price per Sq Ft |
|---|---|---|---|---|
| 11/21/2025 11/21/25 | For Sale | $399,000 | -- | $266 / Sq Ft |
Purchase History
| Date | Type | Sale Price | Title Company |
|---|---|---|---|
| Warranty Deed | $100 | None Listed On Document | |
| Warranty Deed | $100 | None Listed On Document | |
| Warranty Deed | $385,700 | Landmark Title | |
| Warranty Deed | $385,700 | Landmark Title |
Source: realMLS (Northeast Florida Multiple Listing Service)
MLS Number: 2118931
APN: 027018-2220
- 568 Blind Oak Cir
- 607 Blind Oak Cir
- 348 Blind Oak Cir
- 50 Flintlock Ln
- 274 Blind Oak Cir
- 36 Greenhead Ct
- 208 Blind Oak Cir
- 772 Blind Oak Cir
- 160 Blind Oak Cir
- 635 Cedar Preserve Ln
- 123 Blind Oak Cir
- 39 Blind Oak Cir
- 45 Blind Oak Cir
- 33 Iron Sight Dr
- 479 Cedar Preserve Ln
- 539 Bluejack Ln
- 132 Yellowfin Dr
- 142 Dove Tree Ln
- 116 Falcon Quest Ln
- 97 Spotted Owl Ln
- 27 Flintlock Ln
- 120 Yellowfin Dr
- 114 Eagles Landing Ln
- 102 Bluejack Ln
- 50 Wexford Way
- 168 Bronson Pkwy
- 50 Ventures Dr
- 636 Copperhead Cir
- 964 Hazeltine Ct
- 212 Island Green Dr
- 341 Island Green Dr
- 700 Porto Cristo Ave
- 729 Porto Cristo Ave
- 1001 Sandlake Rd
- 36 San Briso Way
- 13 La Paz Way
- 293 Edge of Woods Rd
- 529 Casa Sevilla Ave
- 225 Presidents Cup Way Unit 105
- 705 Merriwood Ln






