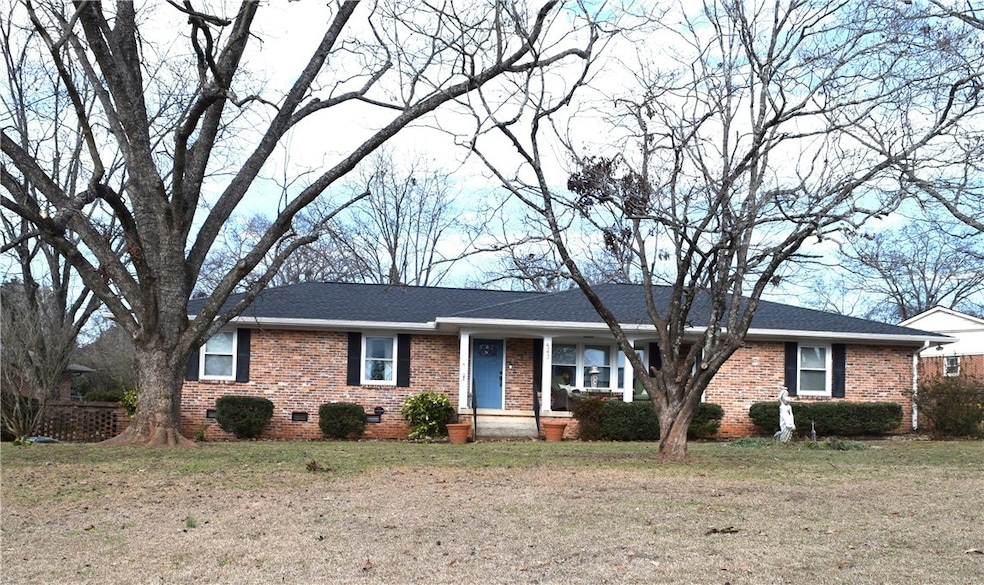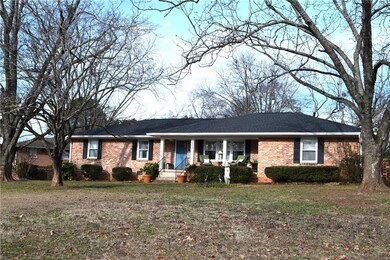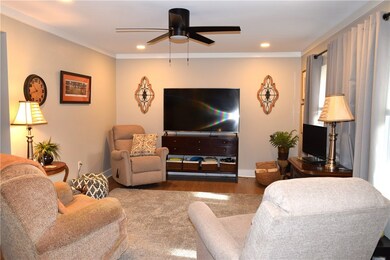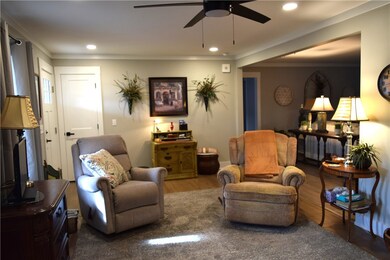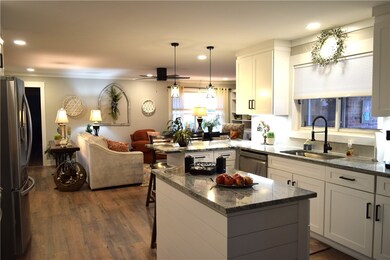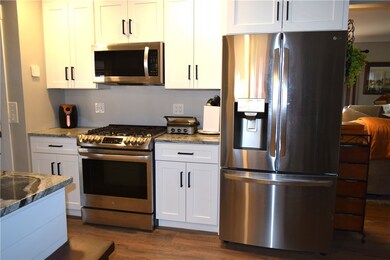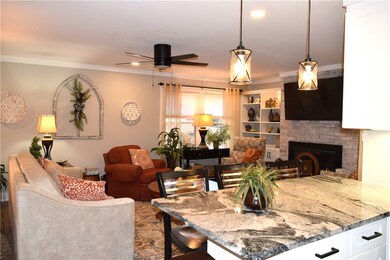
543 Drayton Cir Anderson, SC 29621
Estimated Value: $314,000 - $371,000
Highlights
- Traditional Architecture
- Separate Formal Living Room
- Granite Countertops
- Concord Elementary School Rated A
- Corner Lot
- No HOA
About This Home
As of May 2024This home is absolutely gorgeous!!! There is not another home on the market that is any nicer than this one! It has been completely redone, newer (1 yr old) HVAC, windows, all appliances, bathrooms are totally redone, newer tile, granite. Cabinets throughout baths, kitchen and laundry room. New wiring, plumbing, new flooring thru out. Wood burning fireplace with beautiful cabinets on each side! Home has de-humidifier underneath, fenced back yard, and a detached building with electricity and a lean-to for storage that is just less than 1 year old built by Mennonite builders. Front porch is great for sitting and back covered porch has lights and ceiling fans. Garage has newer insulated garage door and newer and door opener. Home has ring doorbell system, but seller unplugged it.
Home Details
Home Type
- Single Family
Est. Annual Taxes
- $8,873
Lot Details
- Fenced Yard
- Corner Lot
- Landscaped with Trees
Parking
- 2 Car Attached Garage
- Garage Door Opener
- Driveway
Home Design
- Traditional Architecture
- Brick Exterior Construction
- Vinyl Siding
Interior Spaces
- 2,100 Sq Ft Home
- 1-Story Property
- Bookcases
- Smooth Ceilings
- Ceiling Fan
- Fireplace
- Blinds
- Separate Formal Living Room
- Ceramic Tile Flooring
- Crawl Space
- Pull Down Stairs to Attic
- Laundry Room
Kitchen
- Breakfast Room
- Dishwasher
- Granite Countertops
- Disposal
Bedrooms and Bathrooms
- 3 Bedrooms
- Primary bedroom located on second floor
- Walk-In Closet
- Bathroom on Main Level
- 2 Full Bathrooms
- Shower Only
- Walk-in Shower
Schools
- Concord Elementary School
- Mccants Middle School
- Tl Hanna High School
Utilities
- Cooling Available
- Heat Pump System
- Cable TV Available
Additional Features
- Low Threshold Shower
- Outside City Limits
Community Details
- No Home Owners Association
- Bellview Estates Subdivision
Listing and Financial Details
- Assessor Parcel Number 1221902010
Ownership History
Purchase Details
Home Financials for this Owner
Home Financials are based on the most recent Mortgage that was taken out on this home.Purchase Details
Purchase Details
Purchase Details
Similar Homes in Anderson, SC
Home Values in the Area
Average Home Value in this Area
Purchase History
| Date | Buyer | Sale Price | Title Company |
|---|---|---|---|
| Bagwell Charles Francis | $360,000 | None Listed On Document | |
| Davis Virginia E | $350,000 | -- | |
| Pickens Leigh D | $140,000 | None Available | |
| Martin W Brenton | -- | None Available |
Mortgage History
| Date | Status | Borrower | Loan Amount |
|---|---|---|---|
| Open | Bagwell Charles Francis | $90,000 |
Property History
| Date | Event | Price | Change | Sq Ft Price |
|---|---|---|---|---|
| 05/03/2024 05/03/24 | Sold | $360,000 | -2.4% | $171 / Sq Ft |
| 02/27/2024 02/27/24 | Pending | -- | -- | -- |
| 02/15/2024 02/15/24 | For Sale | $369,000 | -- | $176 / Sq Ft |
Tax History Compared to Growth
Tax History
| Year | Tax Paid | Tax Assessment Tax Assessment Total Assessment is a certain percentage of the fair market value that is determined by local assessors to be the total taxable value of land and additions on the property. | Land | Improvement |
|---|---|---|---|---|
| 2024 | $8,873 | $34,940 | $2,710 | $32,230 |
| 2023 | $8,873 | $13,970 | $1,080 | $12,890 |
| 2022 | $4,614 | $11,370 | $2,060 | $9,310 |
| 2021 | $4,321 | $9,840 | $1,500 | $8,340 |
| 2020 | $3,932 | $10,390 | $1,200 | $9,190 |
| 2019 | $924 | $6,920 | $800 | $6,120 |
| 2018 | $932 | $6,920 | $800 | $6,120 |
| 2017 | -- | $6,920 | $800 | $6,120 |
| 2016 | $771 | $6,530 | $720 | $5,810 |
| 2015 | $781 | $6,530 | $720 | $5,810 |
| 2014 | $781 | $6,530 | $720 | $5,810 |
Agents Affiliated with this Home
-
Jo Massey

Seller's Agent in 2024
Jo Massey
Adly Group Realty
(864) 933-4018
47 in this area
57 Total Sales
Map
Source: Western Upstate Multiple Listing Service
MLS Number: 20271308
APN: 122-19-02-010
- 113 Sedgefield Ct
- 2305 Poplar Ln
- 2313 Poplar Ln
- 402 Harden Rd
- 2506 Poplar Ln
- 104 McGee Ct
- 604 Concord Ave
- 2608 Lane Ave
- 2602 Whitehall Ave
- 2807 Bellview Rd
- 2014 College Ave
- 104 Laurel Oak Dr
- 167 Laurel Oak Dr
- 500 Concord Rd Unit A4
- 408 Moultrie Square
- 113 Bonaire Point
- 113 Bonaire Point Unit Smithbrook Subdivisi
- 113 Postelle Dr
- 220 Moultrie Square
- 2805 Edgewood Ave
- 543 Drayton Cir
- 2304 Millgate Rd
- 541 Drayton Cir
- 2206 Millgate Rd
- 111 Brewton Ct
- 2306 Millgate Rd
- 2305 Millgate Rd
- Lot 113 Millgate Rd
- 2301 Millgate Rd
- 539 Drayton Cir
- 2307 Millgate Rd
- 2204 Millgate Rd
- 542 Drayton Cir
- 2205 Millgate Rd
- 2309 Millgate Rd
- 108 Brewton Ct
- 2308 Millgate Rd
- 109 Brewton Ct
- 540 Drayton Cir
- 2202 Millgate Rd
