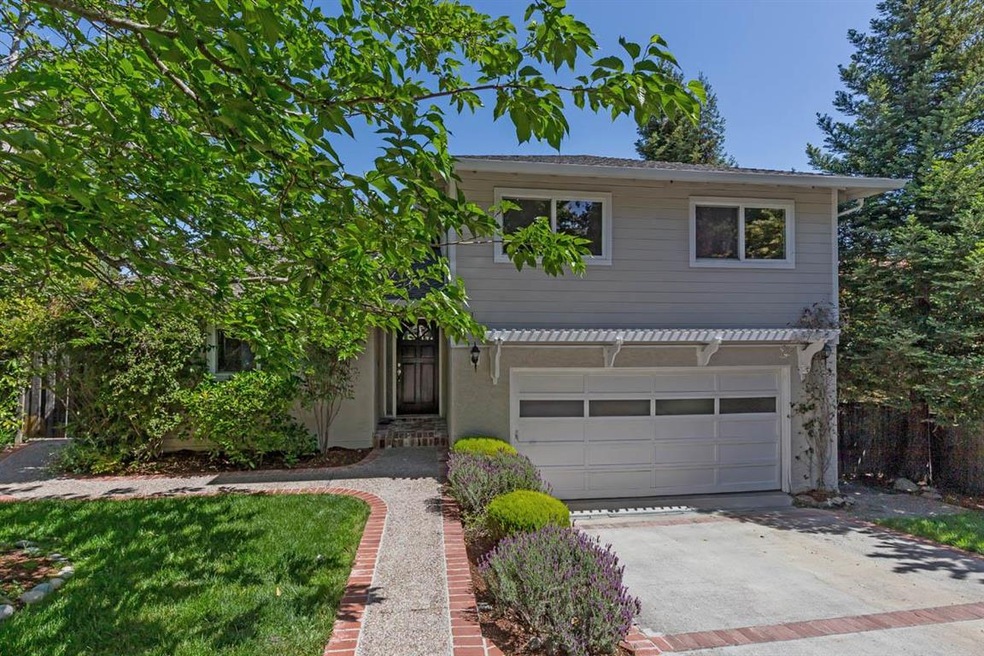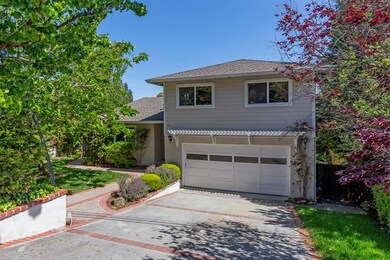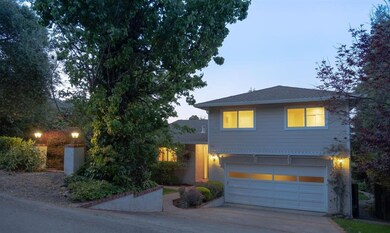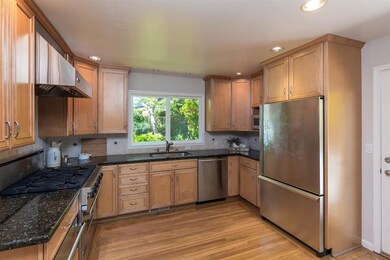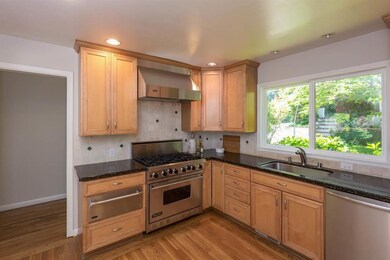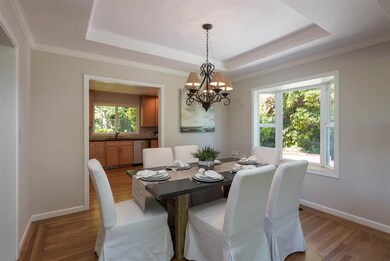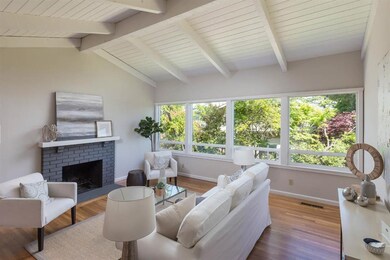
543 Edgecliff Way Redwood City, CA 94062
Estimated Value: $2,553,000 - $2,858,000
Highlights
- Spa
- Bay View
- Wood Flooring
- Roy Cloud Elementary School Rated A-
- Primary Bedroom Suite
- Granite Countertops
About This Home
As of June 2019Total square footage is 2,330. House:1870 Garage:460 Split-level home with remodeled interiors including hardwood floors, crown moldings, and skylights. Partial Bay and East Bay hill views, level yard and large patio, plus a private gate to Lakeview Way for easy access to acclaimed Roy Cloud School. Great kitchen with granite counters and high-end appliances, and access to a large side patio perfect for a barbecue. The kitchen opens to the formal dining area and spacious step-down living room with wood-burning fireplace and wall-to-wall windows looking out to partial views of the East Bay hills. Large lower-level family room has sliding glass doors to a wood deck that leads to the rear yard; a wet bar includes a Viking wine cooler and sink. 3 bedroom and 2 baths upstairs, including the master suite with walk-in closet and a private balcony deck. Attached 2-car garage. Neighborhood amenities include the Redwood City Elks Lodge, Emerald Hills Golf Course, and Emerald Lake Country Club.
Last Listed By
Mary Gullixson
Compass License #70001879 Listed on: 05/03/2019

Home Details
Home Type
- Single Family
Est. Annual Taxes
- $27,423
Year Built
- Built in 1971
Lot Details
- 7,440 Sq Ft Lot
- Lot Sloped Down
- Back Yard Fenced
- Zoning described as RH0S18
Parking
- 2 Car Garage
Property Views
- Bay
- Skyline
- Neighborhood
Home Design
- Shake Roof
- Concrete Perimeter Foundation
Interior Spaces
- 1,870 Sq Ft Home
- 2-Story Property
- Wet Bar
- Skylights
- Wood Burning Fireplace
- Bay Window
- Separate Family Room
- Living Room with Fireplace
- Formal Dining Room
- Laundry on upper level
Kitchen
- Warming Drawer
- Dishwasher
- Granite Countertops
Flooring
- Wood
- Carpet
Bedrooms and Bathrooms
- 3 Bedrooms
- Primary Bedroom Suite
- Walk-In Closet
- Bathroom on Main Level
- Bathtub with Shower
- Bathtub Includes Tile Surround
- Walk-in Shower
Outdoor Features
- Spa
- Balcony
Utilities
- Forced Air Heating System
Listing and Financial Details
- Assessor Parcel Number 068-191-280
Ownership History
Purchase Details
Home Financials for this Owner
Home Financials are based on the most recent Mortgage that was taken out on this home.Purchase Details
Home Financials for this Owner
Home Financials are based on the most recent Mortgage that was taken out on this home.Purchase Details
Home Financials for this Owner
Home Financials are based on the most recent Mortgage that was taken out on this home.Purchase Details
Similar Homes in the area
Home Values in the Area
Average Home Value in this Area
Purchase History
| Date | Buyer | Sale Price | Title Company |
|---|---|---|---|
| Adams Robert Scott | -- | Fidelity National Title Co | |
| Pue Chen Si | $2,115,000 | Lawyers Title Company | |
| Hughes James | $745,000 | Fidelity National Title | |
| Hoffman David M | -- | -- |
Mortgage History
| Date | Status | Borrower | Loan Amount |
|---|---|---|---|
| Open | Adams Robert Scott | $900,000 | |
| Closed | Pue Chen Si | $920,000 | |
| Previous Owner | Eshoo Karen | $50,000 | |
| Previous Owner | Eshoo Karen | $750,000 | |
| Previous Owner | Eshoo Karen | $524,000 | |
| Previous Owner | Eshoo Karen E | $250,000 | |
| Previous Owner | Hughes James | $175,000 | |
| Previous Owner | Hughes James | $125,000 | |
| Previous Owner | Hughes James | $594,000 | |
| Previous Owner | Hughes James | $596,000 |
Property History
| Date | Event | Price | Change | Sq Ft Price |
|---|---|---|---|---|
| 06/06/2019 06/06/19 | Sold | $2,115,000 | +6.0% | $1,131 / Sq Ft |
| 05/12/2019 05/12/19 | Pending | -- | -- | -- |
| 05/03/2019 05/03/19 | For Sale | $1,995,000 | -- | $1,067 / Sq Ft |
Tax History Compared to Growth
Tax History
| Year | Tax Paid | Tax Assessment Tax Assessment Total Assessment is a certain percentage of the fair market value that is determined by local assessors to be the total taxable value of land and additions on the property. | Land | Improvement |
|---|---|---|---|---|
| 2023 | $27,423 | $2,267,705 | $1,393,861 | $873,844 |
| 2022 | $25,704 | $2,223,241 | $1,366,531 | $856,710 |
| 2021 | $25,394 | $2,179,649 | $1,339,737 | $839,912 |
| 2020 | $24,998 | $2,157,300 | $1,326,000 | $831,300 |
| 2019 | $12,267 | $967,260 | $483,630 | $483,630 |
| 2018 | $11,911 | $948,296 | $474,148 | $474,148 |
| 2017 | $11,662 | $929,702 | $464,851 | $464,851 |
| 2016 | $11,221 | $911,474 | $455,737 | $455,737 |
| 2015 | $10,800 | $897,784 | $448,892 | $448,892 |
| 2014 | $10,572 | $880,198 | $440,099 | $440,099 |
Agents Affiliated with this Home
-

Seller's Agent in 2019
Mary Gullixson
Compass
(650) 888-0860
105 Total Sales
-

Buyer's Agent in 2019
Tara Jaramillo
Christie's International Real Estate Sereno
35 Total Sales
Map
Source: MLSListings
MLS Number: ML81750259
APN: 068-191-280
- 992 Lakeview Way
- 115 Wika Ranch Ct
- 3845 E Lake Way
- 3920 Lakemead Way
- 698 Emerald Hill Rd
- 3803 Hamilton Way
- 3642 Mcnulty Way
- 932 Pleasant Hill Rd
- 624 Lakemead Way
- 4000 Farm Hill Blvd Unit 211
- 3554 Oak Knoll Dr
- 785 Castle Hill Rd
- 560 California Way
- 514 Live Oak Ln
- 629 Lombardy Way
- 4074 Farm Hill Blvd Unit 2
- 535 Lake Blvd
- 3761 Laurel Way
- 3668 Country Club Dr
- 4214 Jefferson Ave
- 543 Edgecliff Way
- 998 Lakeview Way
- 539 Edgecliff Way
- 598 Edgecliff Way
- 982 Lakeview Way
- 1002 Lakeview Way
- 978 Lakeview Way
- 890 Far Creek Way
- 1004 Lakeview Way
- 974 Lakeview Way
- 905 Far Creek Way
- 536 Edgecliff Way
- 527 Edgecliff Way
- 625 Edgecliff Way
- 1003 Lakeview Way
- 1005 Lakeview Way
- 532 Edgecliff Way
- 524 Edgecliff Way
- 934 Far Creek Way
- 966 Lakeview Way
