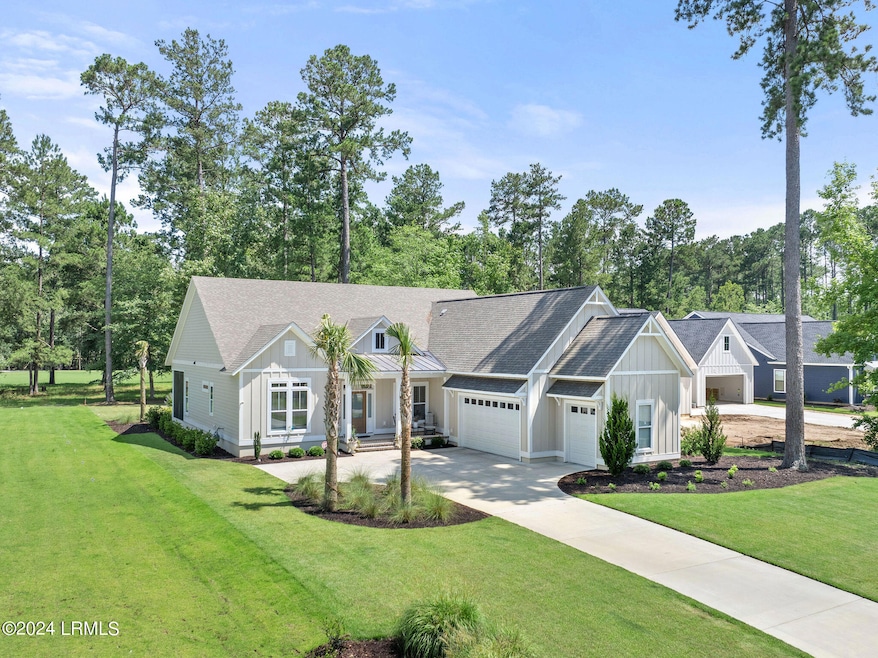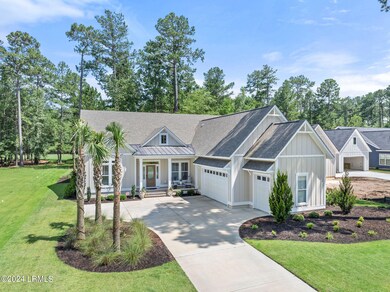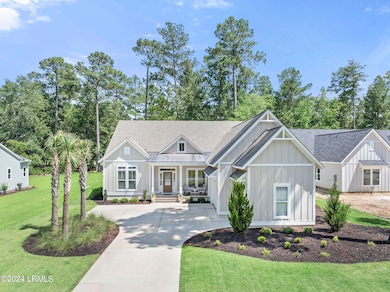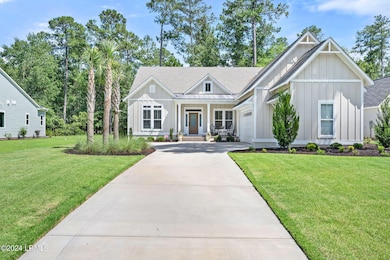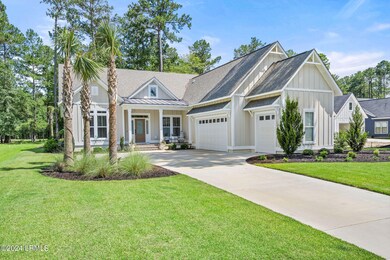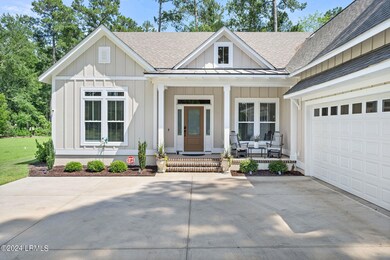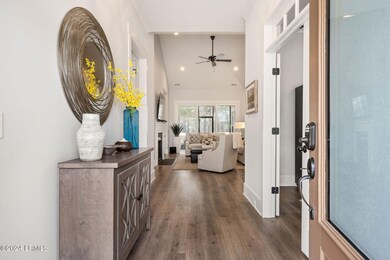
$919,000
- 3 Beds
- 3.5 Baths
- 2,861 Sq Ft
- 512 Dawnbrook Ct
- Bluffton, SC
Discover a rare extended gathering room Renown model in Sun City Hilton Head. This stunning home features 3 BD, 3.5 BA, spacious office & gathering room extension. Gourmet kitchen with quartz countertops, stainless steel KitchenAid appliances, gas range & farmhouse sink. All bedrooms are en-suites, including a primary bath with a tiled zero-entry super shower. Laundry room w/ upgraded cabinets &
The Elliott Team Charter One Realty
