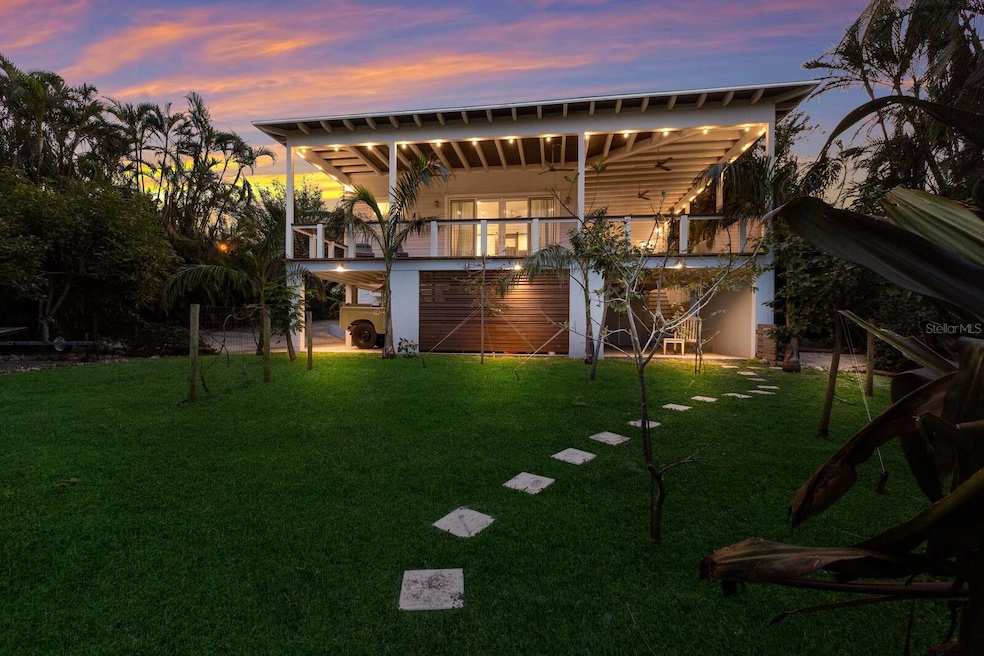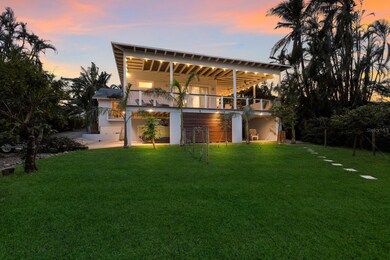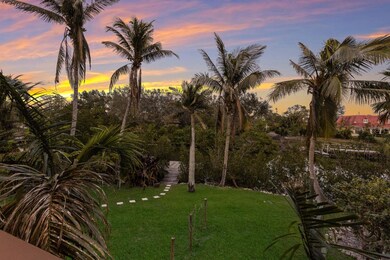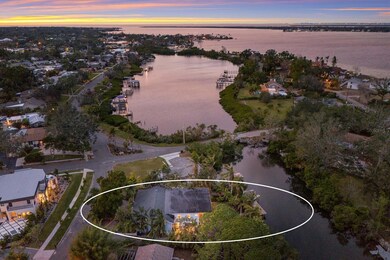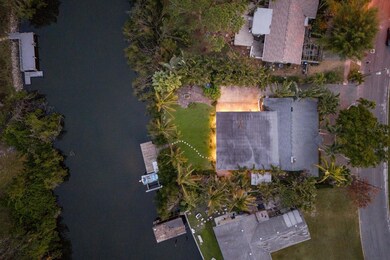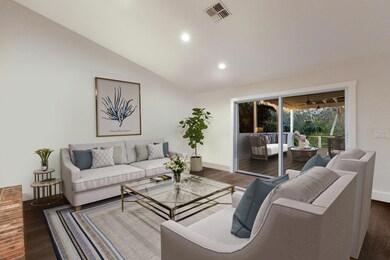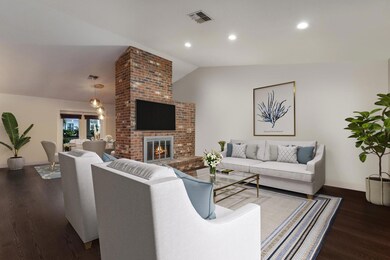
543 Hillcrest Dr Bradenton, FL 34209
Estimated payment $7,091/month
Highlights
- 103 Feet of Bayou Waterfront
- Dock has access to electricity and water
- Boat Lift
- Palma Sola Elementary School Rated A-
- Water access To Gulf or Ocean
- Fish Cleaning Station
About This Home
Under contract-accepting backup offers. TROPICAL OASIS ON WARNER'S BAYOU!!! ABSOLUTELY STUNNING UPDATED WATERFRONT HOME LOCATED IN ONE OF THE PREMIER NEIGHBORHOODS IN ALL OF BRADENTON! This property features 4 Bedrooms, 3 Bathrooms and over 2,300+sqft of living area along with additional downstairs bonus space. This home is a true celebration of outdoor living, featuring over 1,200 square feet of thoughtfully designed covered porches, perfect for relaxing, entertaining, and enjoying the beauty of the surrounding landscape. Truly a special property that you will not find replicated. As soon as you pull in the circular drive surrounded by lush landscaping and a welcoming front porch you will feel at home. The interior of this home is just as special with the gorgeous hardwood floors, cathedral ceilings and custom brick fireplace! The gourmet kitchen is a chef's dream, boasting custom cabinetry, stainless steel appliances, and a large island perfect for casual dining or hosting gatherings. Additionally there is a butlers pantry that is perfect for meal prep and makes entertaining a breeze. Adjacent to the kitchen, the expansive living and dining areas are bathed in natural light and offer seamless access to the outdoor spaces. The primary suite serves as a luxurious escape, with direct access to the sprawling back deck with serene water views. Its spa inspired bathroom features modern finishes and a custom walk in closet designed with abundant storage along with a washer and dryer. The second bedroom also serves as an additional master suite and is perfect for family members or guests featuring a large walk in closet and an en suite bathroom. The third bedroom is nicely sized and also offers a completely updated ensuite bathroom. A standout feature of this home is the downstairs area with a workout room, sauna and flex space. The back deck is truly magical! Expansive wood deck wraps around the house with amazing views of the bayou and tropical backyard. From the porch,stroll over to the charming treehouse, currently serving as an artists studio, with endless possibilities for creative or functional use. You will swear you are in Hawaii or Costa Rica when you are overlooking the lush yard adorned with a variety of fruit trees including guanabana, orange, banana, guava, and grapes. The private dock with boat lift provides convenient access to the water for all of your boating adventures. Warner's East Bayou is one of the most desired bodies of water in Manatee County with its protected waterway while still offering easy access to the Manatee River and Gulf of Mexico. You will find tons of watersport activities happening on any given weekend on the bayou.. from families fishing in their boats, people on kayaks/paddleboards, or others simply enjoying time on their docks watching the sunsets. Truly a magical place! Located only minutes to the white sandy beaches of Anna Maria Island and a short distance to downtown St. Pete and the cultural & culinary arts of Sarasota. Walk or ride bikes to the Robinson Preserve, a 682-acre nature preserve offering trails, kayak launches, scenic lookouts and picnic areas. Homes rarely become available on the bayou so DO NOT WAIT on this one!!!
Last Listed By
RE/MAX ALLIANCE GROUP Brokerage Phone: 941-758-7777 License #0678507 Listed on: 01/23/2025

Home Details
Home Type
- Single Family
Est. Annual Taxes
- $5,552
Year Built
- Built in 1978
Lot Details
- 0.3 Acre Lot
- Lot Dimensions are 95x139
- 103 Feet of Bayou Waterfront
- South Facing Home
- Mature Landscaping
- Metered Sprinkler System
- Fruit Trees
- Property is zoned RSF4.5
Parking
- 2 Car Attached Garage
- 2 Carport Spaces
Property Views
- Water
- Bayou
- Woods
Home Design
- Custom Home
- Key West Architecture
- Stem Wall Foundation
- Frame Construction
- Shingle Roof
- Concrete Siding
- HardiePlank Type
Interior Spaces
- 2,372 Sq Ft Home
- 1-Story Property
- Open Floorplan
- Built-In Features
- Cathedral Ceiling
- Ceiling Fan
- Wood Burning Fireplace
- French Doors
- Sliding Doors
- Entrance Foyer
- Family Room Off Kitchen
- Combination Dining and Living Room
- Bonus Room
- Inside Utility
- Sauna
- Wood Flooring
- Crawl Space
Kitchen
- Eat-In Kitchen
- Built-In Convection Oven
- Cooktop with Range Hood
- Microwave
- Dishwasher
- Stone Countertops
- Solid Wood Cabinet
- Disposal
Bedrooms and Bathrooms
- 4 Bedrooms
- Walk-In Closet
- 3 Full Bathrooms
Laundry
- Laundry in unit
- Dryer
- Washer
Outdoor Features
- Outdoor Shower
- Water access To Gulf or Ocean
- Access To Intracoastal Waterway
- River Access
- Access To Bayou
- Boat Lift
- Dock has access to electricity and water
- Dock made with wood
- Open Dock
- Balcony
- Covered patio or porch
- Outdoor Storage
Utilities
- Central Heating and Cooling System
- Thermostat
Listing and Financial Details
- Visit Down Payment Resource Website
- Legal Lot and Block B / 11
- Assessor Parcel Number 3714000001
Community Details
Overview
- No Home Owners Association
- Harbor Hills Community
- Harbor Hills A Resub Subdivision
Recreation
- Fish Cleaning Station
Map
Home Values in the Area
Average Home Value in this Area
Tax History
| Year | Tax Paid | Tax Assessment Tax Assessment Total Assessment is a certain percentage of the fair market value that is determined by local assessors to be the total taxable value of land and additions on the property. | Land | Improvement |
|---|---|---|---|---|
| 2024 | $5,552 | $396,744 | -- | -- |
| 2023 | $5,461 | $385,188 | $0 | $0 |
| 2022 | $5,323 | $373,969 | $0 | $0 |
| 2021 | $5,108 | $363,077 | $0 | $0 |
| 2020 | $5,263 | $358,064 | $0 | $0 |
| 2019 | $5,188 | $350,014 | $0 | $0 |
| 2018 | $5,149 | $343,488 | $0 | $0 |
| 2017 | $3,421 | $251,061 | $0 | $0 |
| 2016 | $3,414 | $245,897 | $0 | $0 |
| 2015 | $3,648 | $261,281 | $0 | $0 |
| 2014 | $3,648 | $217,471 | $0 | $0 |
| 2013 | $3,785 | $223,922 | $113,550 | $110,372 |
Property History
| Date | Event | Price | Change | Sq Ft Price |
|---|---|---|---|---|
| 04/23/2025 04/23/25 | Pending | -- | -- | -- |
| 03/21/2025 03/21/25 | Price Changed | $1,249,000 | -3.8% | $527 / Sq Ft |
| 01/23/2025 01/23/25 | For Sale | $1,299,000 | +312.4% | $548 / Sq Ft |
| 07/16/2013 07/16/13 | Sold | $315,000 | -10.0% | $197 / Sq Ft |
| 05/09/2013 05/09/13 | Pending | -- | -- | -- |
| 04/26/2013 04/26/13 | For Sale | $349,900 | 0.0% | $218 / Sq Ft |
| 04/13/2013 04/13/13 | Pending | -- | -- | -- |
| 04/12/2013 04/12/13 | For Sale | $349,900 | 0.0% | $218 / Sq Ft |
| 03/29/2013 03/29/13 | Pending | -- | -- | -- |
| 02/28/2013 02/28/13 | For Sale | $349,900 | 0.0% | $218 / Sq Ft |
| 02/18/2013 02/18/13 | Pending | -- | -- | -- |
| 01/14/2013 01/14/13 | Price Changed | $349,900 | -2.8% | $218 / Sq Ft |
| 11/16/2012 11/16/12 | Price Changed | $360,000 | -2.7% | $225 / Sq Ft |
| 11/15/2011 11/15/11 | For Sale | $370,000 | -- | $231 / Sq Ft |
Purchase History
| Date | Type | Sale Price | Title Company |
|---|---|---|---|
| Warranty Deed | $322,800 | Msc Title Inc | |
| Warranty Deed | -- | -- | |
| Quit Claim Deed | -- | -- | |
| Warranty Deed | -- | -- | |
| Deed | $165,000 | -- |
Mortgage History
| Date | Status | Loan Amount | Loan Type |
|---|---|---|---|
| Open | $750,000 | New Conventional | |
| Closed | $200,000 | Credit Line Revolving | |
| Closed | $383,000 | New Conventional | |
| Closed | $315,000 | New Conventional | |
| Closed | $294,566 | FHA | |
| Previous Owner | $50,000 | Credit Line Revolving | |
| Previous Owner | $40,000 | New Conventional | |
| Previous Owner | $137,000 | No Value Available |
Similar Homes in Bradenton, FL
Source: Stellar MLS
MLS Number: A4636995
APN: 37140-0000-1
- 503 Park Dr
- 5404 4th Avenue Dr NW
- 4907 4th Avenue Cir NW
- 212 50th Street Ct NW
- 117 Hillcrest Dr
- 323 48th St NW
- 5307 1st Avenue Dr NW
- 5704 2nd Avenue Dr NW
- 4620 Riverview Blvd
- 5511 1st Avenue Dr NW
- 425 46th St NW
- 5419 1st Ave W
- 5403 2nd Ave W
- 5819 2nd Avenue Dr NW
- 214 49th St W
- 303 48th St W
- 6004 1st Ave W
- 6115 6th Ave NW
- 217 46th St W
- 404 62nd St NW
