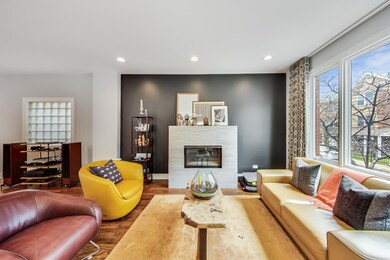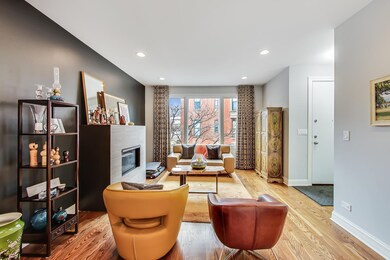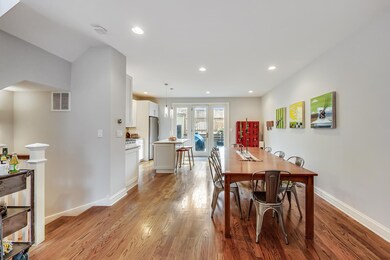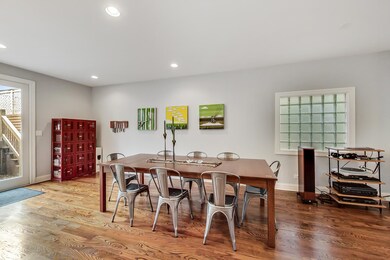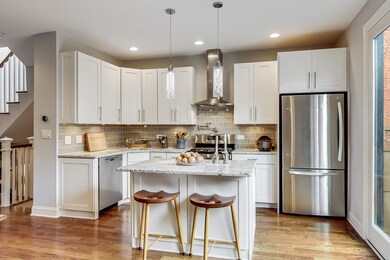
543 N Hartland Ct Chicago, IL 60622
West Town NeighborhoodEstimated Value: $893,319 - $1,034,000
Highlights
- Rooftop Deck
- Wood Flooring
- Skylights
- Contemporary Architecture
- 2 Car Detached Garage
- Laundry Room
About This Home
As of May 2022Beautifully updated and impeccably maintained home on charming Hartland in West Town! This turn key home is loaded with fantastic features and upgrades throughout including: all hardwood floors, newer kitchen with all stainless appliances and white cabinetry, 2 spacious - ensuite bathrooms on the top floor featuring high end bathroom renovations, custom organized closets, and a full basement renovation. All systems in the home have been updated within the last 8 years including a tankless water heater upgrade and newer HVAC. Great back deck and garage roof deck with pergola. 2 car garage with built-in storage. Hartland is a quiet one way street in a booming area of West Town! Conveniently located with easy access to the Loop, Fulton Market, River West and Ukranian Village/ East Village.
Last Agent to Sell the Property
@properties Christie's International Real Estate License #475161118 Listed on: 02/17/2022

Home Details
Home Type
- Single Family
Est. Annual Taxes
- $9,725
Year Built
- Built in 1993 | Remodeled in 2017
Lot Details
- 1,816 Sq Ft Lot
- Lot Dimensions are 23x79
Parking
- 2 Car Detached Garage
- Garage Door Opener
- Off Alley Driveway
- Parking Included in Price
Home Design
- Contemporary Architecture
- Concrete Perimeter Foundation
Interior Spaces
- 2-Story Property
- Skylights
- Gas Log Fireplace
- Family Room
- Living Room with Fireplace
- Dining Room
- Wood Flooring
Bedrooms and Bathrooms
- 3 Bedrooms
- 3 Potential Bedrooms
- Dual Sinks
- Separate Shower
Laundry
- Laundry Room
- Laundry on upper level
- Gas Dryer Hookup
Finished Basement
- English Basement
- Basement Fills Entire Space Under The House
Outdoor Features
- Rooftop Deck
Utilities
- Central Air
- Heating System Uses Natural Gas
Ownership History
Purchase Details
Home Financials for this Owner
Home Financials are based on the most recent Mortgage that was taken out on this home.Purchase Details
Home Financials for this Owner
Home Financials are based on the most recent Mortgage that was taken out on this home.Purchase Details
Home Financials for this Owner
Home Financials are based on the most recent Mortgage that was taken out on this home.Purchase Details
Purchase Details
Purchase Details
Home Financials for this Owner
Home Financials are based on the most recent Mortgage that was taken out on this home.Purchase Details
Home Financials for this Owner
Home Financials are based on the most recent Mortgage that was taken out on this home.Purchase Details
Home Financials for this Owner
Home Financials are based on the most recent Mortgage that was taken out on this home.Purchase Details
Similar Homes in the area
Home Values in the Area
Average Home Value in this Area
Purchase History
| Date | Buyer | Sale Price | Title Company |
|---|---|---|---|
| Alger Steven M | $838,000 | None Listed On Document | |
| Cohen Ethan L | $620,000 | Saturn Title Llc | |
| Chicago Urban Group Llc | $351,100 | None Available | |
| The Bank Of New York Mellon | -- | None Available | |
| Depaolo Nick J | -- | None Available | |
| Depaolo Nicholas J | $370,000 | Chicago Title Insurance Co | |
| Scannell Raymond P | $248,500 | -- | |
| 1St National Bank Of Blue Island | -- | -- | |
| Standard Bank & Trust Company | $15,000 | -- |
Mortgage History
| Date | Status | Borrower | Loan Amount |
|---|---|---|---|
| Open | Alger Steven M | $647,200 | |
| Previous Owner | Cohen Ethan L | $417,000 | |
| Previous Owner | Cohen Ethan L | $417,000 | |
| Previous Owner | Cohen Ethan | $105,000 | |
| Previous Owner | Depaolo Nicholas J | $35,400 | |
| Previous Owner | Depaolo Nicholas J | $456,000 | |
| Previous Owner | Depaolo Nicholas | $400,000 | |
| Previous Owner | Depaolo Nicholas | $51,000 | |
| Previous Owner | Depaolo Nicholas J | $437,000 | |
| Previous Owner | Depaolo Nicholas J | $427,500 | |
| Previous Owner | Depaolo Nicholas J | $392,000 | |
| Previous Owner | Depaolo Nicholas J | $378,250 | |
| Previous Owner | Depaolo Nicholas J | $95,000 | |
| Previous Owner | Depaolo Nicholas J | $275,000 | |
| Previous Owner | Scannell Raymond P | $150,000 | |
| Previous Owner | Scannell Raymond P | $225,300 | |
| Previous Owner | 1St National Bank Of Blue Island | $140,000 | |
| Closed | Depaolo Nicholas J | $76,500 |
Property History
| Date | Event | Price | Change | Sq Ft Price |
|---|---|---|---|---|
| 05/02/2022 05/02/22 | Sold | $838,000 | +1.6% | $367 / Sq Ft |
| 02/19/2022 02/19/22 | Pending | -- | -- | -- |
| 02/17/2022 02/17/22 | For Sale | $825,000 | +33.1% | $362 / Sq Ft |
| 02/14/2014 02/14/14 | Sold | $620,000 | -0.8% | $272 / Sq Ft |
| 12/15/2013 12/15/13 | Pending | -- | -- | -- |
| 12/12/2013 12/12/13 | For Sale | $625,000 | +78.0% | $274 / Sq Ft |
| 07/25/2013 07/25/13 | Sold | $351,100 | +4.8% | $154 / Sq Ft |
| 05/20/2013 05/20/13 | Pending | -- | -- | -- |
| 04/26/2013 04/26/13 | Price Changed | $334,900 | -29.5% | $147 / Sq Ft |
| 04/07/2013 04/07/13 | For Sale | $475,000 | -- | $208 / Sq Ft |
Tax History Compared to Growth
Tax History
| Year | Tax Paid | Tax Assessment Tax Assessment Total Assessment is a certain percentage of the fair market value that is determined by local assessors to be the total taxable value of land and additions on the property. | Land | Improvement |
|---|---|---|---|---|
| 2024 | $12,666 | $76,000 | $13,537 | $62,463 |
| 2023 | $12,666 | $65,000 | $10,902 | $54,098 |
| 2022 | $12,666 | $65,000 | $10,902 | $54,098 |
| 2021 | $12,401 | $65,000 | $10,902 | $54,098 |
| 2020 | $9,725 | $46,758 | $6,177 | $40,581 |
| 2019 | $9,634 | $51,383 | $6,177 | $45,206 |
| 2018 | $10,125 | $54,693 | $6,177 | $48,516 |
| 2017 | $10,115 | $50,362 | $5,451 | $44,911 |
| 2016 | $9,587 | $50,362 | $5,451 | $44,911 |
| 2015 | $8,748 | $50,362 | $5,451 | $44,911 |
| 2014 | $10,020 | $56,571 | $4,542 | $52,029 |
| 2013 | $10,891 | $59,881 | $4,542 | $55,339 |
Agents Affiliated with this Home
-
Shayne Wulbert

Seller's Agent in 2022
Shayne Wulbert
@ Properties
(773) 426-9359
7 in this area
122 Total Sales
-
Kelly Parker

Buyer's Agent in 2022
Kelly Parker
Compass
(312) 881-8981
26 in this area
371 Total Sales
-

Seller's Agent in 2014
Katarzyna Zyla
Core Realty & Investments Inc.
(773) 732-1197
-
Mark Solak
M
Seller Co-Listing Agent in 2014
Mark Solak
Core Realty & Investments Inc.
(773) 510-5858
17 Total Sales
-
Lina Schwartz

Buyer's Agent in 2014
Lina Schwartz
RE/MAX PREMIER
(312) 560-5633
19 Total Sales
-
Ayoub Rabah

Seller's Agent in 2013
Ayoub Rabah
Coldwell Banker Realty
(312) 610-0929
Map
Source: Midwest Real Estate Data (MRED)
MLS Number: 11325573
APN: 17-07-221-002-0000
- 529 N Hermitage Ave Unit 2S
- 535 N Wood St
- 1803 W Race Ave Unit 2W
- 1729 W Erie St Unit 1N
- 1807 W Ohio St
- 458 N Paulina St
- 614 N Paulina St
- 456 N Paulina St
- 1812 W Grand Ave
- 1814 W Grand Ave
- 1800 W Erie St Unit 9
- 1819 W Erie St
- 1622 W Ontario St Unit 1E
- 1812 W Erie St
- 1717 W Huron St
- 524 N Ashland Ave
- 1853 W Race Ave
- 530 N Ashland Ave
- 1632 W Erie St Unit 3
- 1726 W Huron St
- 543 N Hartland Ct
- 541 N Hartland Ct
- 545 N Hartland Ct
- 537 N Hartland Ct
- 535 N Hartland Ct
- 535 N Hartland Ct
- 542 N Hermitage Ave
- 1745 W Ohio St
- 1745 W Ohio St
- 534 N Hermitage Ave Unit 2
- 534 N Hermitage Ave Unit 1
- 544 N Hermitage Ave
- 544 N Hermitage Ave Unit 1
- 544 N Hermitage Ave Unit 3
- 532 N Hermitage Ave Unit 2
- 532 N Hermitage Ave
- 532 N Hermitage Ave Unit 1
- 531 N Hartland Ct
- 531 N Wood St
- 531 N Wood St

