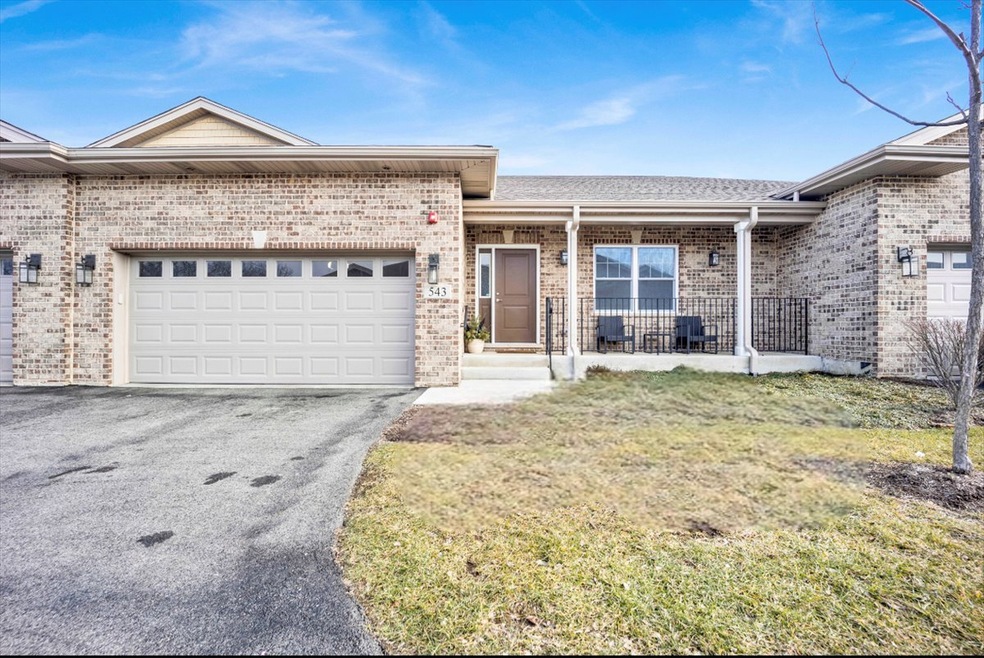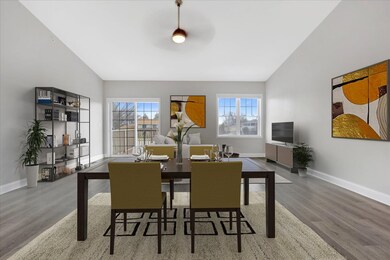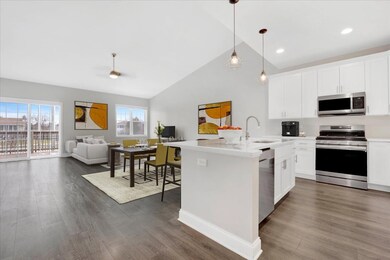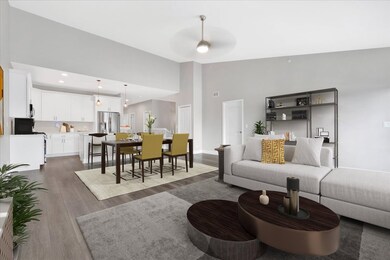
543 N Woodland Ct Addison, IL 60101
Highlights
- Open Floorplan
- Vaulted Ceiling
- Lower Floor Utility Room
- Deck
- Granite Countertops
- Stainless Steel Appliances
About This Home
As of April 2024POTENTIAL TO ASSUME MORTGAGE AT 3.99%!!! This beautiful home is located in the heart of a vibrant 19-unit ranch townhome development, perfectly crafted for today's lifestyle. Featuring 3 bedrooms and 3.5 baths, and finished basement this residence offers an array of standard features that elevate everyday living. Step into the great room with sleek flooring, leading you to a kitchen that boasts quartz countertops and Stainless Steel appliances-a true haven for culinary enthusiasts. The modern lifestyle is seamlessly integrated throughout, with a chef-worthy kitchen that invites culinary exploration and creativity. Completing this home is a full basement, providing ample storage space or the potential to expand your living area as desired. Outside, a timeless brick exterior exudes classic charm, complemented by construction using low to no maintenance materials, ensuring more time for enjoyment and less time on upkeep. Don't miss the chance to call this modern masterpiece yours.
Last Agent to Sell the Property
Fulton Grace Realty License #475167136 Listed on: 02/15/2024

Townhouse Details
Home Type
- Townhome
Est. Annual Taxes
- $6,356
Year Built
- Built in 2021
HOA Fees
- $250 Monthly HOA Fees
Parking
- 2 Car Attached Garage
- Garage Door Opener
- Parking Included in Price
Home Design
- Brick Exterior Construction
Interior Spaces
- 1,664 Sq Ft Home
- 1-Story Property
- Open Floorplan
- Vaulted Ceiling
- Entrance Foyer
- Combination Dining and Living Room
- Lower Floor Utility Room
- Laundry on main level
- Laminate Flooring
Kitchen
- Range
- Microwave
- Dishwasher
- Stainless Steel Appliances
- Granite Countertops
- Disposal
Bedrooms and Bathrooms
- 2 Bedrooms
- 3 Potential Bedrooms
- Bathroom on Main Level
- Dual Sinks
- Separate Shower
Finished Basement
- Basement Fills Entire Space Under The House
- Finished Basement Bathroom
Home Security
Outdoor Features
- Deck
- Patio
Utilities
- Forced Air Heating and Cooling System
- Heating System Uses Natural Gas
- Lake Michigan Water
Community Details
Overview
- Association fees include insurance, exterior maintenance, lawn care, snow removal
- 3 Units
- Clarke Simson Miller Association, Phone Number (865) 315-7505
- Woodland Estates Subdivision, Chestnut Floorplan
- Property managed by Clarke Simson Miller
Pet Policy
- Dogs and Cats Allowed
Security
- Carbon Monoxide Detectors
- Fire Sprinkler System
Ownership History
Purchase Details
Home Financials for this Owner
Home Financials are based on the most recent Mortgage that was taken out on this home.Purchase Details
Home Financials for this Owner
Home Financials are based on the most recent Mortgage that was taken out on this home.Similar Homes in Addison, IL
Home Values in the Area
Average Home Value in this Area
Purchase History
| Date | Type | Sale Price | Title Company |
|---|---|---|---|
| Warranty Deed | $465,000 | Heritage Title | |
| Special Warranty Deed | $395,500 | None Listed On Document |
Mortgage History
| Date | Status | Loan Amount | Loan Type |
|---|---|---|---|
| Previous Owner | $316,400 | New Conventional |
Property History
| Date | Event | Price | Change | Sq Ft Price |
|---|---|---|---|---|
| 04/05/2024 04/05/24 | Sold | $465,000 | -3.1% | $279 / Sq Ft |
| 02/28/2024 02/28/24 | Pending | -- | -- | -- |
| 02/15/2024 02/15/24 | For Sale | $479,900 | +21.5% | $288 / Sq Ft |
| 03/23/2022 03/23/22 | Sold | $395,000 | +1.3% | $237 / Sq Ft |
| 02/08/2022 02/08/22 | Pending | -- | -- | -- |
| 06/17/2021 06/17/21 | For Sale | $389,900 | -- | $234 / Sq Ft |
Tax History Compared to Growth
Tax History
| Year | Tax Paid | Tax Assessment Tax Assessment Total Assessment is a certain percentage of the fair market value that is determined by local assessors to be the total taxable value of land and additions on the property. | Land | Improvement |
|---|---|---|---|---|
| 2023 | $9,068 | $131,830 | $29,010 | $102,820 |
| 2022 | $6,355 | $4,850 | $4,850 | $0 |
| 2021 | $341 | $4,610 | $4,610 | $0 |
| 2020 | $338 | $4,500 | $4,500 | $0 |
| 2019 | $338 | $4,320 | $4,320 | $0 |
| 2018 | $343 | $4,210 | $4,210 | $0 |
| 2017 | $0 | $0 | $0 | $0 |
Agents Affiliated with this Home
-
John Floros
J
Seller's Agent in 2024
John Floros
Fulton Grace
(773) 698-6648
1 in this area
239 Total Sales
-
Angelos Goudis

Seller Co-Listing Agent in 2024
Angelos Goudis
Fulton Grace
(630) 518-1894
1 in this area
20 Total Sales
-
Neeraja Yara
N
Buyer's Agent in 2024
Neeraja Yara
ARNI Realty Incorporated
-
Rita Neri

Seller's Agent in 2022
Rita Neri
RE/MAX
(630) 774-5042
61 in this area
190 Total Sales
-
Nick Nastos

Buyer's Agent in 2022
Nick Nastos
Fulton Grace
(630) 768-1602
1 in this area
278 Total Sales
Map
Source: Midwest Real Estate Data (MRED)
MLS Number: 11980367
APN: 02-24-407-057
- 544 N Woodland Ct
- 522 N Castle Rd
- 1832 W Woodland Ave
- 1773 W Whispering Ct
- 715 N Lawler Ave
- 554 N Green Ridge St
- 724 N Plamondon Dr
- 667 N Tamarac Blvd
- 1795 W Jo Ann Ln
- 1801 W Army Trail Rd
- 735 N Swift Rd Unit 102
- 865 N Tamarac Blvd
- 620 N Sullivan St
- 961 N Rohlwing Rd Unit 201B
- 953 N Rohlwing Rd Unit 201A
- 1510 W Goldengate Dr
- 881 N Swift Rd Unit 105
- 941 N Swift Rd Unit 201
- 1243 W Byron Ave
- 220 N Haddon Place






