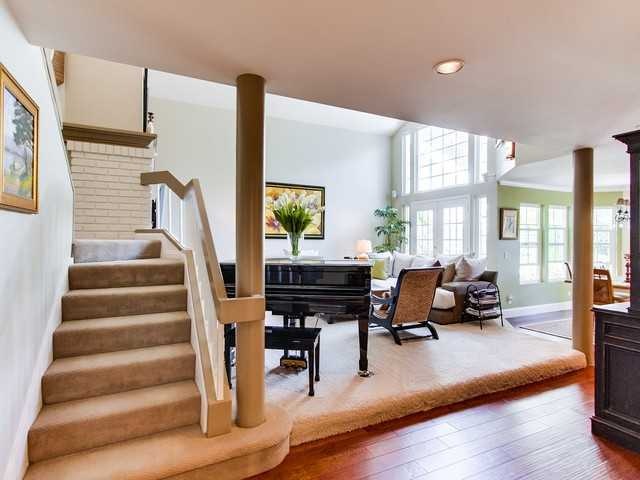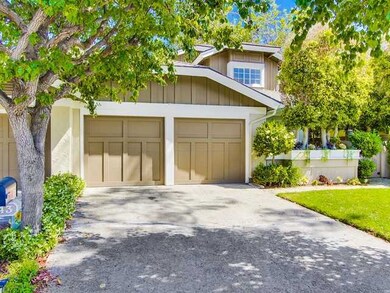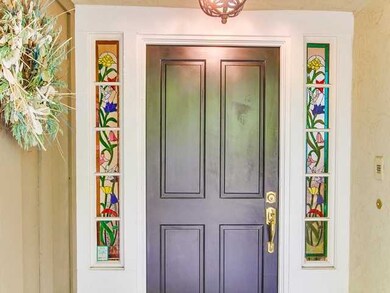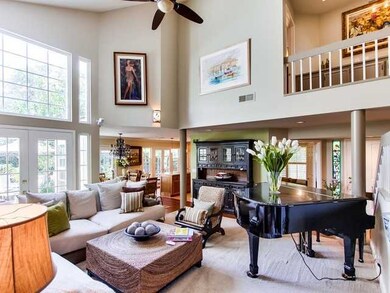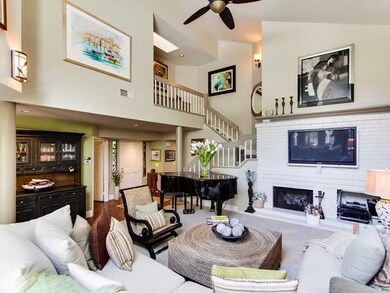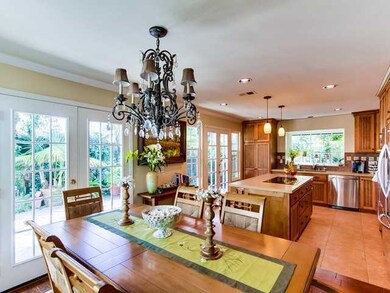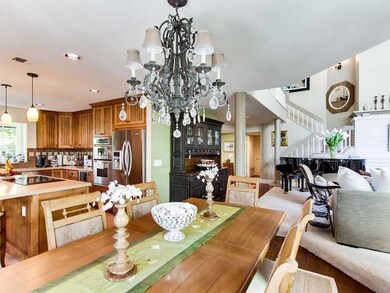543 Nantucket Ct Encinitas, CA 92024
Highlights
- In Ground Pool
- Fireplace in Primary Bedroom
- Enclosed patio or porch
- Paul Ecke-Central Elementary Rated A
- Home Office
- 2 Car Attached Garage
About This Home
As of June 2016Traditional sale! Turn-Key is an understatement, see supplement for list of improvements seller has made. Not a detail missed in this tropically landscaped paradise located in a private gated community just minutes to beaches, shopping, walking trails, & entertainment. You will think you have walked into a model home! List of Upgrades and Improvements made: New rain gutters, New garage doors Custom Paint interior & exterior,Replaced windows w/ double pane windows, Added A/C, Plantation shutters throughout, New furnace, Custom Closets in Garage, Designer Hardwood Flooring throughout, Designer closet doors and doors for bedrooms and office, New Hardware on all doors throughout, New carpeting upstairs & downstairs, Designer Ceiling fans in living room & Master bedroom, Total remodel of Kitchen with custom cabinets, new refrigerator, stove & dishwasher, quartz countertops, sink and tile floor, 2 new toilets, Total remodel of master bathroom with custom made cabinets, quartz countertop, vessel sinks, new shower, warming drawer, tile floor, linen closet, stone and glass back splash , Surround sound in living room and patio , Painted garage floor, California Closet Master bedroom with new closet and bedroom doors, Replaced fireplaces with gas fireplaces in living room and dining room. All information herein deemed reliable but not guaranteed.
Last Agent to Sell the Property
Phillips & Company The J.R. Phillips Group, Inc. License #01433264
Last Buyer's Agent
Kelly McLaughlin
Professional Realty Services License #01475708
Townhouse Details
Home Type
- Townhome
Est. Annual Taxes
- $6,754
Year Built
- Built in 1980
Lot Details
- 3,485 Sq Ft Lot
- Gated Home
- Partially Fenced Property
HOA Fees
- $295 Monthly HOA Fees
Parking
- 2 Car Attached Garage
- Driveway
Home Design
- Twin Home
- Composition Roof
Interior Spaces
- 1,659 Sq Ft Home
- 2-Story Property
- Living Room with Fireplace
- 2 Fireplaces
- Home Office
Kitchen
- Oven or Range
- Microwave
- Dishwasher
- Disposal
Bedrooms and Bathrooms
- 3 Bedrooms
- Fireplace in Primary Bedroom
- 2 Full Bathrooms
Laundry
- Laundry in Garage
- Gas Dryer Hookup
Outdoor Features
- In Ground Pool
- Enclosed patio or porch
Schools
- Encinitas Union School District Elementary School
Utilities
- Separate Water Meter
Listing and Financial Details
- Assessor Parcel Number 254-560-24-00
Community Details
Overview
- Association fees include common area maintenance, gated community
- 2 Units
- Leucadia Village Association, Phone Number (619) 291-6300
- Leucadia Village Community
- Planned Unit Development
Recreation
- Community Pool
Pet Policy
- Breed Restrictions
Ownership History
Purchase Details
Home Financials for this Owner
Home Financials are based on the most recent Mortgage that was taken out on this home.Purchase Details
Home Financials for this Owner
Home Financials are based on the most recent Mortgage that was taken out on this home.Purchase Details
Home Financials for this Owner
Home Financials are based on the most recent Mortgage that was taken out on this home.Purchase Details
Home Financials for this Owner
Home Financials are based on the most recent Mortgage that was taken out on this home.Purchase Details
Purchase Details
Map
Home Values in the Area
Average Home Value in this Area
Purchase History
| Date | Type | Sale Price | Title Company |
|---|---|---|---|
| Grant Deed | $754,500 | Ticor Title Sd | |
| Grant Deed | $640,000 | American Coast Title | |
| Grant Deed | $517,000 | Stewart Title San Diego | |
| Interfamily Deed Transfer | -- | Lawyers Title | |
| Deed | $224,000 | -- | |
| Deed | $149,900 | -- |
Mortgage History
| Date | Status | Loan Amount | Loan Type |
|---|---|---|---|
| Open | $106,500 | Credit Line Revolving | |
| Previous Owner | $500,000 | New Conventional | |
| Previous Owner | $275,000 | New Conventional | |
| Previous Owner | $310,200 | Purchase Money Mortgage | |
| Previous Owner | $312,047 | New Conventional | |
| Previous Owner | $150,000 | Credit Line Revolving | |
| Previous Owner | $300,000 | Unknown | |
| Previous Owner | $206,000 | Unknown | |
| Previous Owner | $171,000 | Stand Alone First |
Property History
| Date | Event | Price | Change | Sq Ft Price |
|---|---|---|---|---|
| 06/10/2016 06/10/16 | Sold | $754,500 | 0.0% | $455 / Sq Ft |
| 04/14/2016 04/14/16 | Pending | -- | -- | -- |
| 04/04/2016 04/04/16 | For Sale | $754,500 | +17.9% | $455 / Sq Ft |
| 08/01/2013 08/01/13 | Sold | $640,000 | -4.3% | $386 / Sq Ft |
| 06/23/2013 06/23/13 | Price Changed | $669,000 | 0.0% | $403 / Sq Ft |
| 06/23/2013 06/23/13 | For Sale | $669,000 | -2.9% | $403 / Sq Ft |
| 06/07/2013 06/07/13 | Pending | -- | -- | -- |
| 05/26/2013 05/26/13 | For Sale | $689,000 | -- | $415 / Sq Ft |
Tax History
| Year | Tax Paid | Tax Assessment Tax Assessment Total Assessment is a certain percentage of the fair market value that is determined by local assessors to be the total taxable value of land and additions on the property. | Land | Improvement |
|---|---|---|---|---|
| 2024 | $6,754 | $588,535 | $209,380 | $379,155 |
| 2023 | $6,551 | $576,996 | $205,275 | $371,721 |
| 2022 | $6,386 | $565,683 | $201,250 | $364,433 |
| 2021 | $6,272 | $554,592 | $197,304 | $357,288 |
| 2020 | $6,163 | $548,906 | $195,281 | $353,625 |
| 2019 | $6,041 | $538,144 | $191,452 | $346,692 |
| 2018 | $5,927 | $527,594 | $187,699 | $339,895 |
| 2017 | $5,824 | $517,250 | $184,019 | $333,231 |
| 2016 | $7,272 | $662,741 | $405,929 | $256,812 |
| 2015 | $7,143 | $652,787 | $399,832 | $252,955 |
| 2014 | $6,981 | $640,000 | $392,000 | $248,000 |
Source: San Diego MLS
MLS Number: 130027114
APN: 254-560-24
- 475 Parkwood Ln
- 363 Andrew Ave
- 1460 Orpheus Ave
- 1502 Christine Place Unit 1
- 2037 E Pearl St
- 2004 W Pearl St
- 305 Sanford St
- 278 Sanford St
- 1372 Hymettus Ave
- 1549 N Vulcan Ave Unit 8
- 1549 N Vulcan Ave Unit 7
- 1549 N Vulcan Ave Unit 3
- 1549 N Vulcan Ave Unit 35
- 1549 N Vulcan Ave Unit 40
- 1549 N Vulcan Ave Unit SPC 58
- 1763 Sky Loft Ln
- 1551 Burgundy Rd
- 1680 N Coast Highway 101 Unit 27
- 1808 Amalfi Dr
- 1560 N Coast Highway 101
