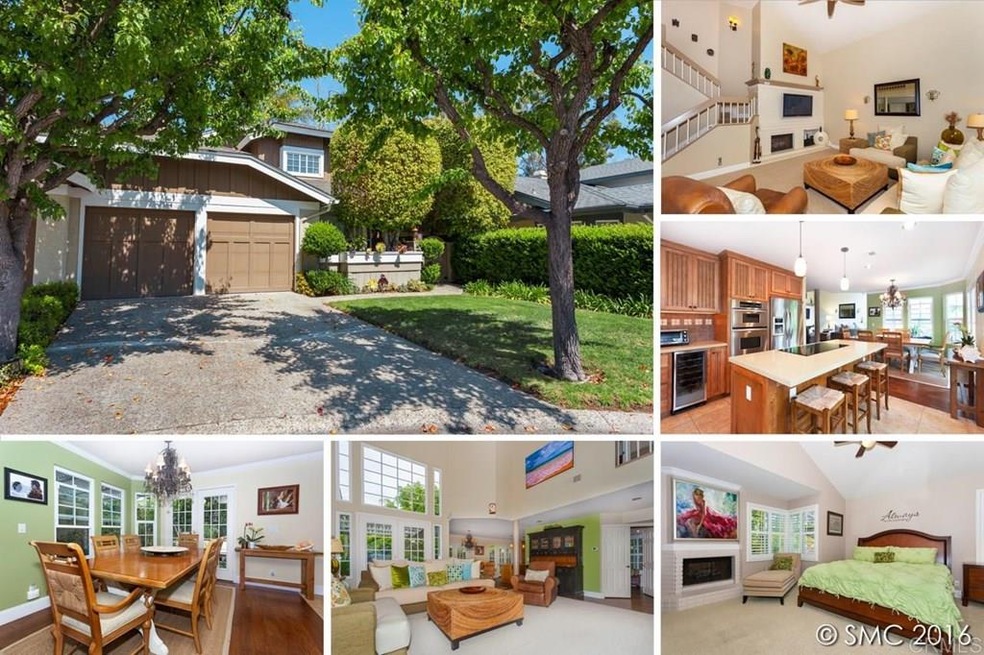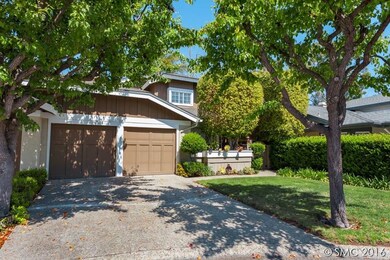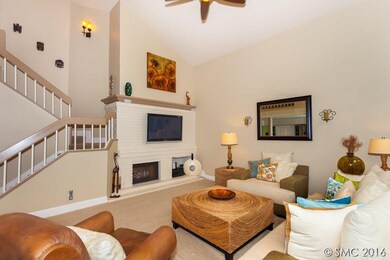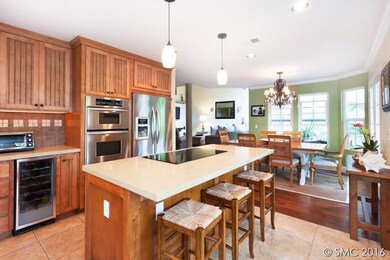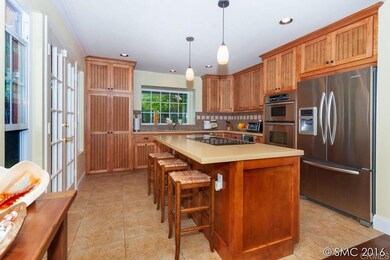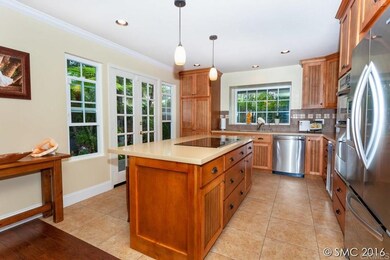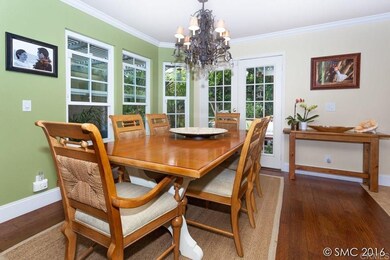543 Nantucket Ct Encinitas, CA 92024
Highlights
- In Ground Pool
- Wood Flooring
- Bonus Room
- Paul Ecke-Central Elementary Rated A
- Main Floor Bedroom
- Fireplace
About This Home
As of June 20162Br+1opt, 2Ba, 1659 esf, Private location. Move-in ready w/wood flooring, new carpet, Plantation Shutters. Remodeled kitchen w/Quartz countertops, SS appliances, island w/seating, custom cabinetry. New garage doors, new paint in & out, dual-paned windows, new furnace, ceiling fans, designer closet & bedroom doors, central AC. Remodeled master w/custom cabinets, quartz countertop, vessel sinks, new shower, California Closet. West of the 5 Freeway & less than 1 mile to the beach! [Supplement]: Indulge yourself in this impressive 2Br+1opt, 2Ba, 1659 esf gated charmer in a very Private location. Move-in ready with numerous upgrades and amenities include designer wood flooring, new premium neutral carpet, high ceilings, and Plantation Shutters throughout. The beautifully updated kitchen features Quartz countertops, stainless steel appliances, giant center island with seating, and premium cabinetry. New garage doors, new designer paint in & out, dual-paned windows, new furnace further enhance this fabulous property in addition to ceiling fans, designer closet & bedroom doors, and central forced air conditioning. The totally remodeled master suite features custom cabinets, quartz countertop, vessel sinks, new shower, and California Closet. Add to all of this built-in speakers in the living room & patio. Your California Dream Home west of the 5 Freeway & less than 1 mile to the beach! Welcome home!
Last Buyer's Agent
Daniel Beer
EXP Realty of California, Inc. License #01504952

Property Details
Home Type
- Multi-Family
Est. Annual Taxes
- $6,754
Year Built
- Built in 1980
Lot Details
- 3,485 Sq Ft Lot
- Partially Fenced Property
- Level Lot
HOA Fees
- $295 Monthly HOA Fees
Parking
- 2 Car Attached Garage
- 2 Open Parking Spaces
- Attached Carport
- Parking Available
- Garage Door Opener
- Driveway
Home Design
- Duplex
- Planned Development
- Composition Roof
- Wood Siding
- Stucco
Interior Spaces
- 1,659 Sq Ft Home
- 2-Story Property
- Fireplace
- Bonus Room
Kitchen
- Microwave
- Dishwasher
- Disposal
Flooring
- Wood
- Carpet
- Tile
Bedrooms and Bathrooms
- 2 Bedrooms
- Main Floor Bedroom
- 2 Full Bathrooms
Laundry
- Laundry Room
- Laundry in Garage
- Gas Dryer Hookup
Pool
- In Ground Pool
- Spa
Outdoor Features
- Slab Porch or Patio
- Fire Pit
Utilities
- Forced Air Heating and Cooling System
- Heating System Uses Natural Gas
Listing and Financial Details
- Assessor Parcel Number 2545602400
Community Details
Overview
- Asrm Association, Phone Number (619) 362-0571
- Leucadia Village
Recreation
- Community Pool
Ownership History
Purchase Details
Home Financials for this Owner
Home Financials are based on the most recent Mortgage that was taken out on this home.Purchase Details
Home Financials for this Owner
Home Financials are based on the most recent Mortgage that was taken out on this home.Purchase Details
Home Financials for this Owner
Home Financials are based on the most recent Mortgage that was taken out on this home.Purchase Details
Home Financials for this Owner
Home Financials are based on the most recent Mortgage that was taken out on this home.Purchase Details
Purchase Details
Map
Home Values in the Area
Average Home Value in this Area
Purchase History
| Date | Type | Sale Price | Title Company |
|---|---|---|---|
| Grant Deed | $754,500 | Ticor Title Sd | |
| Grant Deed | $640,000 | American Coast Title | |
| Grant Deed | $517,000 | Stewart Title San Diego | |
| Interfamily Deed Transfer | -- | Lawyers Title | |
| Deed | $224,000 | -- | |
| Deed | $149,900 | -- |
Mortgage History
| Date | Status | Loan Amount | Loan Type |
|---|---|---|---|
| Open | $106,500 | Credit Line Revolving | |
| Previous Owner | $500,000 | New Conventional | |
| Previous Owner | $275,000 | New Conventional | |
| Previous Owner | $310,200 | Purchase Money Mortgage | |
| Previous Owner | $312,047 | New Conventional | |
| Previous Owner | $150,000 | Credit Line Revolving | |
| Previous Owner | $300,000 | Unknown | |
| Previous Owner | $206,000 | Unknown | |
| Previous Owner | $171,000 | Stand Alone First |
Property History
| Date | Event | Price | Change | Sq Ft Price |
|---|---|---|---|---|
| 06/10/2016 06/10/16 | Sold | $754,500 | 0.0% | $455 / Sq Ft |
| 04/14/2016 04/14/16 | Pending | -- | -- | -- |
| 04/04/2016 04/04/16 | For Sale | $754,500 | +17.9% | $455 / Sq Ft |
| 08/01/2013 08/01/13 | Sold | $640,000 | -4.3% | $386 / Sq Ft |
| 06/23/2013 06/23/13 | Price Changed | $669,000 | 0.0% | $403 / Sq Ft |
| 06/23/2013 06/23/13 | For Sale | $669,000 | -2.9% | $403 / Sq Ft |
| 06/07/2013 06/07/13 | Pending | -- | -- | -- |
| 05/26/2013 05/26/13 | For Sale | $689,000 | -- | $415 / Sq Ft |
Tax History
| Year | Tax Paid | Tax Assessment Tax Assessment Total Assessment is a certain percentage of the fair market value that is determined by local assessors to be the total taxable value of land and additions on the property. | Land | Improvement |
|---|---|---|---|---|
| 2024 | $6,754 | $588,535 | $209,380 | $379,155 |
| 2023 | $6,551 | $576,996 | $205,275 | $371,721 |
| 2022 | $6,386 | $565,683 | $201,250 | $364,433 |
| 2021 | $6,272 | $554,592 | $197,304 | $357,288 |
| 2020 | $6,163 | $548,906 | $195,281 | $353,625 |
| 2019 | $6,041 | $538,144 | $191,452 | $346,692 |
| 2018 | $5,927 | $527,594 | $187,699 | $339,895 |
| 2017 | $5,824 | $517,250 | $184,019 | $333,231 |
| 2016 | $7,272 | $662,741 | $405,929 | $256,812 |
| 2015 | $7,143 | $652,787 | $399,832 | $252,955 |
| 2014 | $6,981 | $640,000 | $392,000 | $248,000 |
Source: California Regional Multiple Listing Service (CRMLS)
MLS Number: 160017729
APN: 254-560-24
- 475 Parkwood Ln
- 363 Andrew Ave
- 1460 Orpheus Ave
- 1502 Christine Place Unit 1
- 2037 E Pearl St
- 2004 W Pearl St
- 305 Sanford St
- 278 Sanford St
- 1372 Hymettus Ave
- 1549 N Vulcan Ave Unit 8
- 1549 N Vulcan Ave Unit 7
- 1549 N Vulcan Ave Unit 3
- 1549 N Vulcan Ave Unit 35
- 1549 N Vulcan Ave Unit 40
- 1549 N Vulcan Ave Unit SPC 58
- 1763 Sky Loft Ln
- 1330-2 Hymettus Ave
- 1551 Burgundy Rd
- 1680 N Coast Highway 101 Unit 27
- 1808 Amalfi Dr
