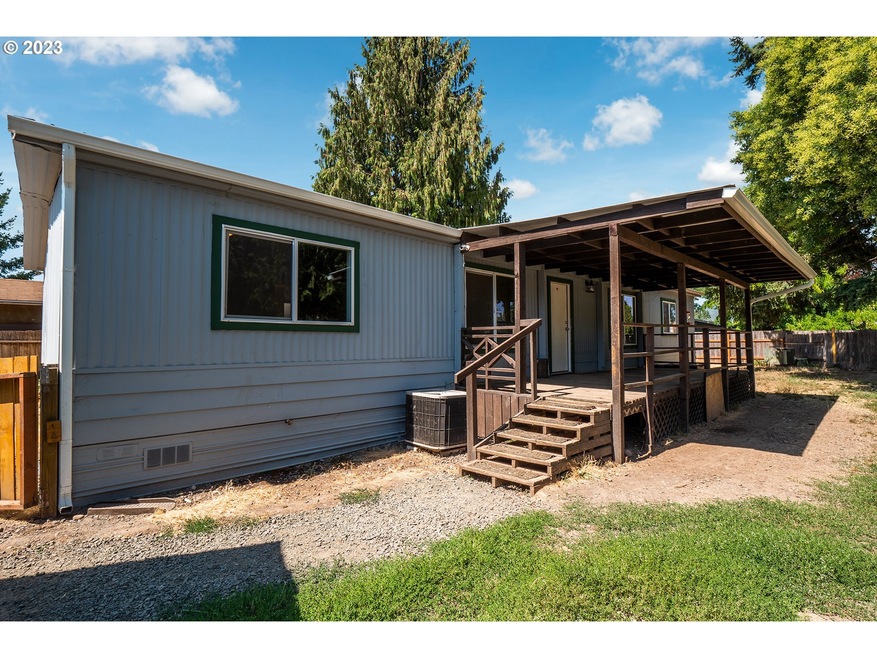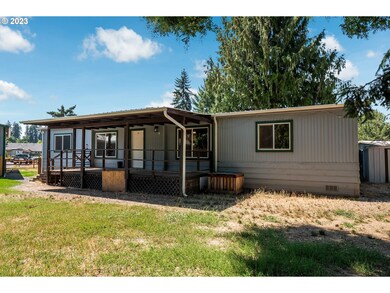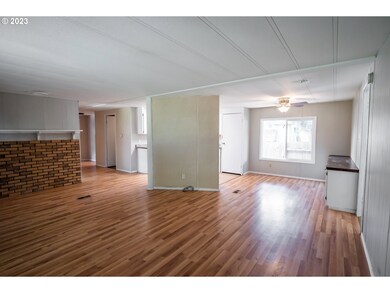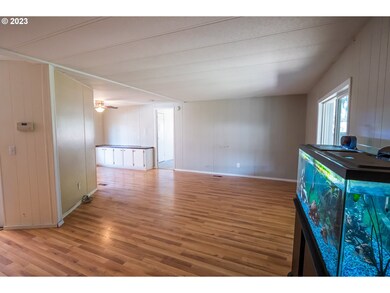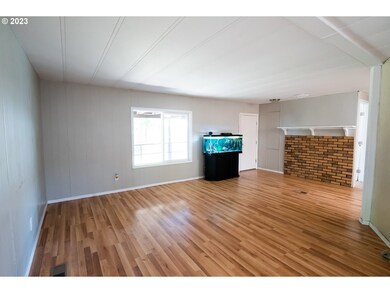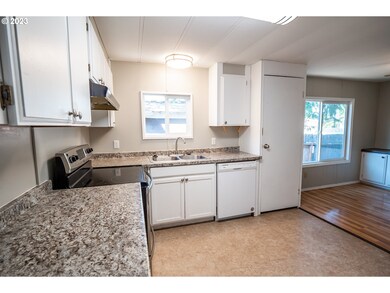
$327,000
- 3 Beds
- 2 Baths
- 1,296 Sq Ft
- 3597 S A St
- Springfield, OR
**BRING ALL OFFERS** Move-in ready and full of charm, this fantastic starter home is waiting for you! Nestled on a quiet dead-end street, it offers the perfect blend of privacy and convenience. Enjoy peace of mind with a brand-new roof, fresh interior and exterior paint, updated countertops, new windows, and stylish luxury vinyl plank flooring—all recently completed. With 3 spacious bedrooms and
Adrian Gonsalez Keller Williams Realty Eugene and Springfield
