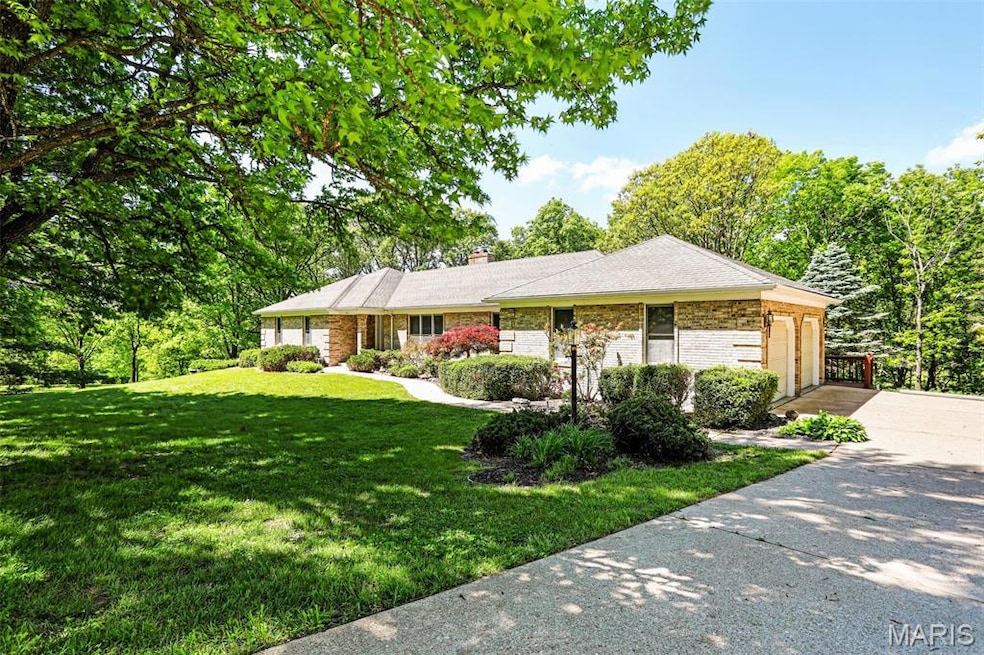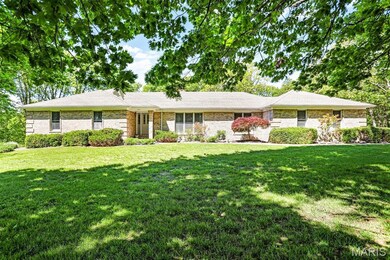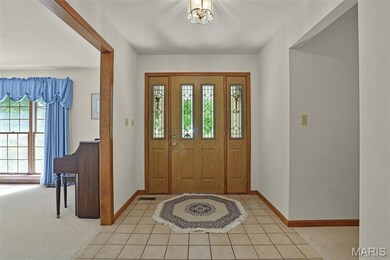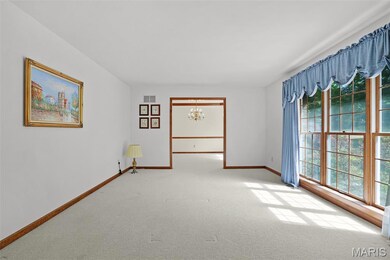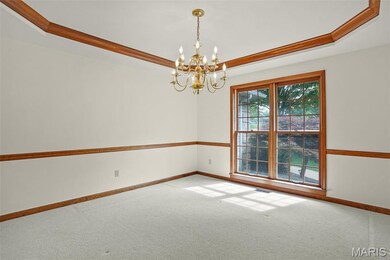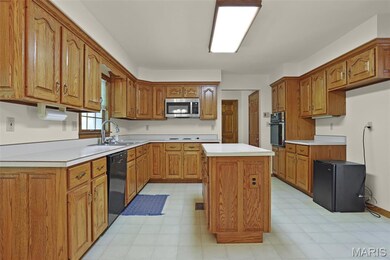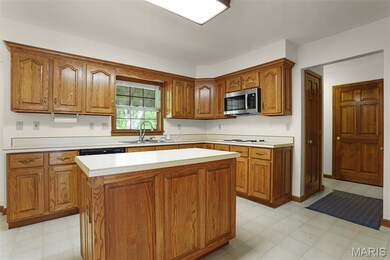
543 Summer Hill Ln Washington, MO 63090
Estimated payment $4,309/month
Highlights
- Waterfront
- Recreation Room
- 2 Fireplaces
- Deck
- Traditional Architecture
- Great Room
About This Home
Discover the charm & tranquility of this beautiful 34-year-old custom-built home, privately nestled on 11.1+/- acres of serene park-like landscape. Located just minutes from Washington, this property offers the perfect blend of seclusion & convenience. Thoughtfully designed home features a formal living room, separate dining room, large kitchen with plenty of cabinets, pantry, center island adjoined is a breakfast room w/bay windows. Spacious great room w/fireplace (buck stove insert), & built-in shelves, this room leads out to a massive covered deck, great for relaxing or entertaining. Hook-up for main floor laundry, space used as built-in desk area at the present. 1/2 bath. Primary bedroom suite with 2 walk-in closets, dual sinks, whirlpool tub & separate shower. 2 additional bedrooms and hall bath. Walk-out lower level finds you family room w/fireplace( stove insert-non functional), wet bar, shop area & ample storage. Bonus area for tools & mowers. Large patio, small pond, & barn.
Listing Agent
Coldwell Banker Premier Group License #2005025249 Listed on: 05/12/2025

Home Details
Home Type
- Single Family
Est. Annual Taxes
- $3,508
Year Built
- Built in 1991
Lot Details
- 11.1 Acre Lot
- Waterfront
Parking
- 2 Car Attached Garage
- Oversized Parking
- Garage Door Opener
- Additional Parking
- Off-Street Parking
Home Design
- Traditional Architecture
Interior Spaces
- 1-Story Property
- 2 Fireplaces
- Self Contained Fireplace Unit Or Insert
- Panel Doors
- Great Room
- Living Room
- Breakfast Room
- Dining Room
- Home Office
- Recreation Room
- Attic Fan
Kitchen
- Electric Cooktop
- Microwave
- Dishwasher
- Disposal
Flooring
- Carpet
- Vinyl
Bedrooms and Bathrooms
- 3 Bedrooms
Partially Finished Basement
- Basement Fills Entire Space Under The House
- 9 Foot Basement Ceiling Height
Outdoor Features
- Deck
- Covered patio or porch
Schools
- Clearview Elem. Elementary School
- Washington Middle School
- Washington High School
Utilities
- Forced Air Heating and Cooling System
- Heat Pump System
Listing and Financial Details
- Assessor Parcel Number 10-8-330-0-000-067100
Map
Home Values in the Area
Average Home Value in this Area
Tax History
| Year | Tax Paid | Tax Assessment Tax Assessment Total Assessment is a certain percentage of the fair market value that is determined by local assessors to be the total taxable value of land and additions on the property. | Land | Improvement |
|---|---|---|---|---|
| 2024 | $3,251 | $60,291 | $0 | $0 |
| 2023 | $3,251 | $60,291 | $0 | $0 |
| 2022 | $3,391 | $62,995 | $0 | $0 |
| 2021 | $3,380 | $62,995 | $0 | $0 |
| 2020 | $3,193 | $57,263 | $0 | $0 |
| 2019 | $3,183 | $57,263 | $0 | $0 |
| 2018 | $3,087 | $55,104 | $0 | $0 |
| 2017 | $3,082 | $55,104 | $0 | $0 |
| 2016 | $2,806 | $51,014 | $0 | $0 |
| 2015 | $2,651 | $51,014 | $0 | $0 |
| 2014 | $2,723 | $52,418 | $0 | $0 |
Property History
| Date | Event | Price | Change | Sq Ft Price |
|---|---|---|---|---|
| 05/12/2025 05/12/25 | For Sale | $719,000 | -- | $245 / Sq Ft |
| 05/07/2025 05/07/25 | Off Market | -- | -- | -- |
Similar Homes in Washington, MO
Source: MARIS MLS
MLS Number: MIS25029962
APN: 10-8-330-0-000-067100
- 765 Pottery Tower Ln
- 509 Mill Creek (Lot 45) Ln
- 881 Cobblestone (Lot 16) Dr
- 0 Stoney Point (Lot 18r) Ct Unit MAR25000933
- 344 Rolling Knoll Rd
- 660 Greystone(lot 33) Dr
- 685 Greystone Dr
- 2872 Highway A
- 0 N 4 Mile (Lot 5) Rd
- 377 Peaceful Hollow Dr
- 20 Marshall Rd
- 899 Walter Way
- 0 N 4 Mile Rd Unit Lot 3 MAR25028106
- 895 Walter Way
- 893 Walter Way
- 891 Walter Way
- 889 Walter Way
- 887 Walter Way
- 885 Walter Way
- 883 Walter Way
