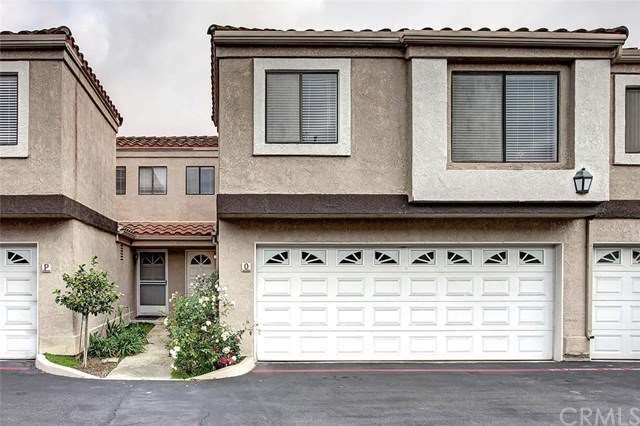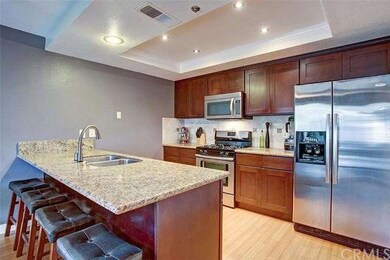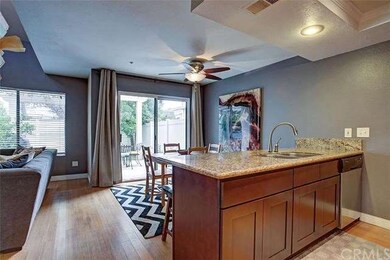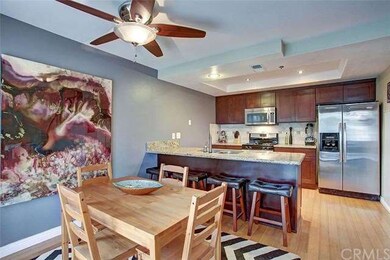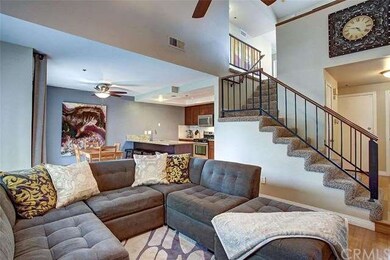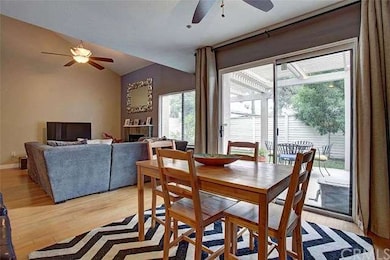
543 Victoria St Unit O Costa Mesa, CA 92627
Westside Costa Mesa NeighborhoodEstimated Value: $863,000 - $1,024,000
Highlights
- In Ground Pool
- Gated Community
- Cathedral Ceiling
- Primary Bedroom Suite
- Open Floorplan
- 3-minute walk to Ketchum-Libolt Park
About This Home
As of August 2016This move-in ready townhome is tucked away in the back of this small, gated community and shines with upgrades throughout. Bamboo wood floors complement the bright and open downstairs. The upgraded kitchen features granite counters, natural stone backsplash, wood cabinets with soft-close drawers, stainless steel appliances, recessed LED lights, and separate dining area with ceiling fan. A sliding glass door leads to the private backyard perfect for entertaining and relaxing. The spacious Living Room with vaulted ceilings and ceiling fan flows seamlessly from the kitchen and features a cozy gas fireplace and upgraded baseboards. Upstairs, you’ll find plush carpeting and a spacious loft. The master suite features plush carpet, vaulted ceilings and an en-suite bathroom with stunning Carrara marble vanity and natural stone shower with rock trim. The spacious secondary bedrooms feature plush carpet and share the spa-like bathroom featuring slate floors, granite vanity with natural stone backsplash, and natural tile tub and shower. The two-car attached garage has a water softener, direct access, and plenty of storage. Close to shopping, banking, restaurants.
Last Agent to Sell the Property
April Armendariz
Coldwell Banker Realty License #01019917 Listed on: 05/26/2016

Townhouse Details
Home Type
- Townhome
Est. Annual Taxes
- $6,931
Year Built
- Built in 1989
Lot Details
- Two or More Common Walls
- Block Wall Fence
- Backyard Sprinklers
- Back Yard
HOA Fees
- $280 Monthly HOA Fees
Parking
- 2 Car Direct Access Garage
- Parking Available
- Front Facing Garage
- Two Garage Doors
- Garage Door Opener
Home Design
- Turnkey
- Shingle Roof
- Composition Roof
Interior Spaces
- 1,450 Sq Ft Home
- 2-Story Property
- Open Floorplan
- Cathedral Ceiling
- Ceiling Fan
- Gas Fireplace
- Drapes & Rods
- Blinds
- Sliding Doors
- Panel Doors
- Entryway
- Living Room with Fireplace
- L-Shaped Dining Room
- Neighborhood Views
- Attic
Kitchen
- Breakfast Bar
- Walk-In Pantry
- Gas Oven
- Built-In Range
- Microwave
- Dishwasher
- Granite Countertops
- Disposal
Flooring
- Bamboo
- Carpet
- Stone
Bedrooms and Bathrooms
- 3 Bedrooms
- Primary Bedroom on Main
- All Upper Level Bedrooms
- Primary Bedroom Suite
Laundry
- Laundry Room
- Gas Dryer Hookup
Outdoor Features
- In Ground Pool
- Covered patio or porch
- Exterior Lighting
- Rain Gutters
Location
- Suburban Location
Utilities
- Forced Air Heating and Cooling System
- Water Softener
- Sewer Paid
Listing and Financial Details
- Tax Lot 1
- Tax Tract Number 13205
- Assessor Parcel Number 93411024
Community Details
Overview
- 16 Units
Recreation
- Community Pool
Security
- Gated Community
Ownership History
Purchase Details
Home Financials for this Owner
Home Financials are based on the most recent Mortgage that was taken out on this home.Purchase Details
Home Financials for this Owner
Home Financials are based on the most recent Mortgage that was taken out on this home.Purchase Details
Home Financials for this Owner
Home Financials are based on the most recent Mortgage that was taken out on this home.Purchase Details
Home Financials for this Owner
Home Financials are based on the most recent Mortgage that was taken out on this home.Purchase Details
Home Financials for this Owner
Home Financials are based on the most recent Mortgage that was taken out on this home.Purchase Details
Home Financials for this Owner
Home Financials are based on the most recent Mortgage that was taken out on this home.Purchase Details
Home Financials for this Owner
Home Financials are based on the most recent Mortgage that was taken out on this home.Purchase Details
Home Financials for this Owner
Home Financials are based on the most recent Mortgage that was taken out on this home.Similar Homes in the area
Home Values in the Area
Average Home Value in this Area
Purchase History
| Date | Buyer | Sale Price | Title Company |
|---|---|---|---|
| Funke Russell Johnathon | $520,000 | California Title Company | |
| Chen Margaret | $438,000 | Usa National Title Company | |
| Eddy Marshall Anthony | -- | First American Title | |
| Strehorn Susan | -- | Stewart Title Company | |
| Eddy Marshall | $325,000 | Stewart Title Company | |
| Mccown Susan | -- | Lawyers Title | |
| Mccown Daniel | $231,000 | First American Title Ins Co | |
| Cribbs Jeffrey L | $160,000 | Continental Lawyers Title Co |
Mortgage History
| Date | Status | Borrower | Loan Amount |
|---|---|---|---|
| Previous Owner | Funke Russell Johnathon | $416,000 | |
| Previous Owner | Chen Margaret | $416,100 | |
| Previous Owner | Eddy Marshall Anthony | $291,269 | |
| Previous Owner | Eddy Marshall | $297,618 | |
| Previous Owner | Mccown Susan | $398,000 | |
| Previous Owner | Mccown Daniel | $20,000 | |
| Previous Owner | Mccown Daniel | $219,450 | |
| Previous Owner | Cribbs Jeffrey L | $143,845 | |
| Previous Owner | Cribbs Jeffrey L | $151,150 |
Property History
| Date | Event | Price | Change | Sq Ft Price |
|---|---|---|---|---|
| 08/08/2016 08/08/16 | Sold | $520,000 | +2.0% | $359 / Sq Ft |
| 06/08/2016 06/08/16 | For Sale | $509,900 | 0.0% | $352 / Sq Ft |
| 06/07/2016 06/07/16 | Pending | -- | -- | -- |
| 05/26/2016 05/26/16 | For Sale | $509,900 | +16.4% | $352 / Sq Ft |
| 12/26/2012 12/26/12 | Sold | $438,000 | -2.7% | $302 / Sq Ft |
| 09/21/2012 09/21/12 | For Sale | $449,995 | -- | $310 / Sq Ft |
Tax History Compared to Growth
Tax History
| Year | Tax Paid | Tax Assessment Tax Assessment Total Assessment is a certain percentage of the fair market value that is determined by local assessors to be the total taxable value of land and additions on the property. | Land | Improvement |
|---|---|---|---|---|
| 2024 | $6,931 | $591,668 | $463,285 | $128,383 |
| 2023 | $6,727 | $580,067 | $454,201 | $125,866 |
| 2022 | $6,505 | $568,694 | $445,295 | $123,399 |
| 2021 | $6,318 | $557,544 | $436,564 | $120,980 |
| 2020 | $6,258 | $551,828 | $432,088 | $119,740 |
| 2019 | $6,136 | $541,008 | $423,615 | $117,393 |
| 2018 | $6,018 | $530,400 | $415,308 | $115,092 |
| 2017 | $5,914 | $520,000 | $407,164 | $112,836 |
| 2016 | $5,216 | $455,621 | $340,230 | $115,391 |
| 2015 | $5,164 | $448,778 | $335,120 | $113,658 |
| 2014 | $5,008 | $439,988 | $328,556 | $111,432 |
Agents Affiliated with this Home
-
A
Seller's Agent in 2016
April Armendariz
Coldwell Banker Realty
(949) 682-4735
3 in this area
97 Total Sales
-
Brian Campbell

Buyer's Agent in 2016
Brian Campbell
The Agency
(714) 290-7891
9 Total Sales
-
Bernice DeVries

Seller's Agent in 2012
Bernice DeVries
Kastell Real Estate Group
(714) 488-9381
8 in this area
139 Total Sales
-
Sharon Rifelli

Buyer's Agent in 2012
Sharon Rifelli
Power Brokers
(310) 418-5862
2 Total Sales
Map
Source: California Regional Multiple Listing Service (CRMLS)
MLS Number: OC16116804
APN: 934-110-24
- 2096 Caleigh Ln
- 2191 Harbor Blvd Unit 65
- 2191 Harbor Blvd
- 543 W Wilson St Unit 6
- 2168 Biscayne Springs
- 404 Brighton Springs
- 409 Bryson Springs
- 2018 Anaheim Ave
- 624 W Wilson St Unit B1
- 642 W Wilson St
- 2065 Thurin St
- 637 Darrell St
- 2171 Pomona Ave
- 2112 Sterling Ave
- 345 Avocado St Unit B3
- 326 Hamilton St
- 2108 Raleigh Ave
- 653 Joann St
- 525 Fairfax Dr Unit 2
- 327 W Wilson St Unit 13
- 543 Victoria St
- 543 Victoria St Unit H
- 543 Victoria St Unit J
- 543 Victoria St Unit M
- 543 Victoria St Unit O
- 543 Victoria St Unit K
- 543 Victoria St Unit C
- 543 Victoria St Unit G
- 543 Victoria St Unit P
- 543 Victoria St Unit N
- 543 Victoria St Unit F
- 543 Victoria St Unit L
- 543 Victoria St Unit B
- 543 Victoria St Unit A
- 543 Victoria St Unit Q
- 543 Victoria St Unit D
- 553 Victoria St
- 542 Hamilton St
- 525 Victoria St
- 546 Hamilton St
