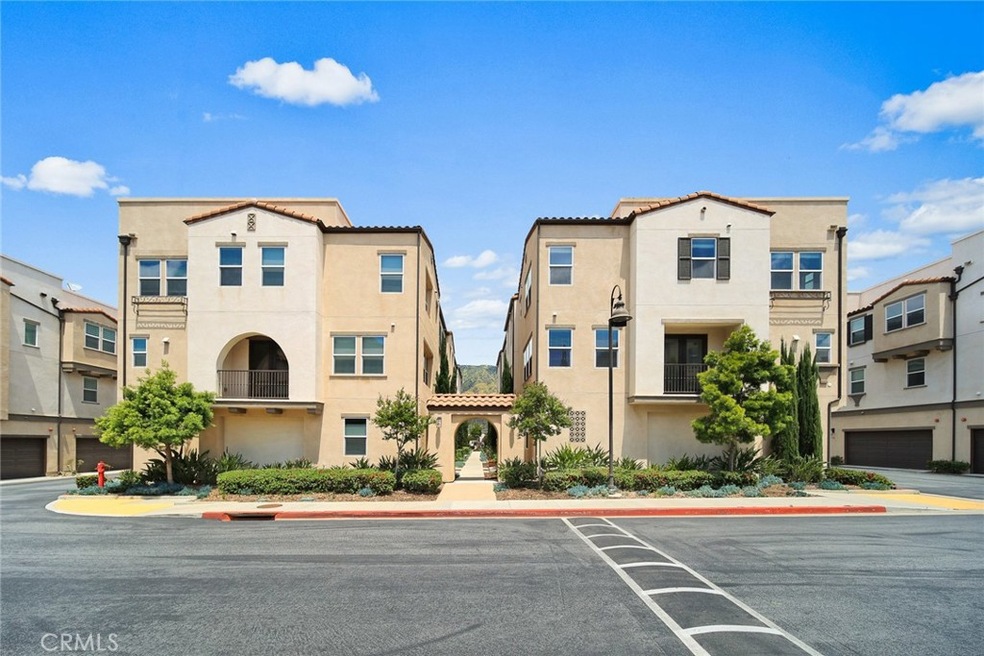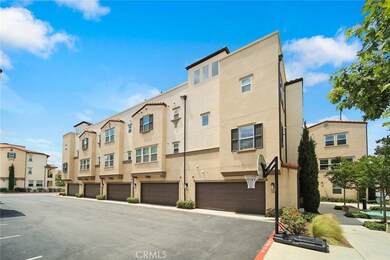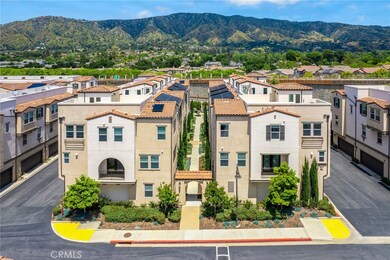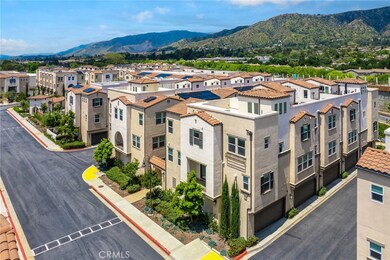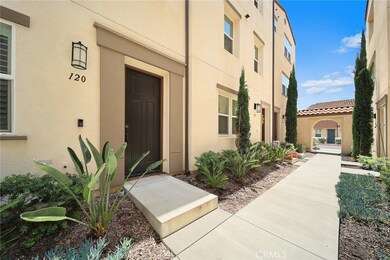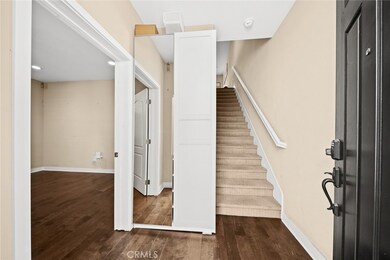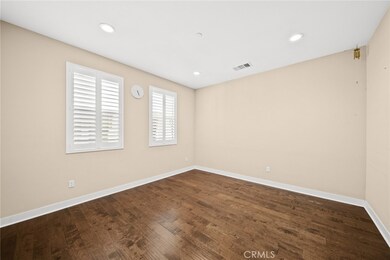
543 W Foothill Blvd Unit 120 Glendora, CA 91741
North Glendora NeighborhoodHighlights
- 1.44 Acre Lot
- Mountain View
- 2 Car Attached Garage
- La Fetra Elementary School Rated A
- Community Pool
- Laundry Room
About This Home
As of July 2023Welcome to your dream home in the heart of Glendora! Nestled in a highly desirable area, this solar-powered multi-level condo is situated inside a gated community that offers a world of possibilities. As you step inside, you’re greeted with a warm and inviting den that could be used as a fourth bedroom. This space is perfect for hosting guests or enjoying quiet time with your family. The second level is an open living space that flows elegantly from the kitchen to the living room. This space is perfect for entertaining guests, as you can easily prepare a delicious meal in the modern kitchen, featuring a center island, quartz countertops, and stainless-steel appliances. The spacious living room, dining area, and beautiful engineered wood floors create a cozy and inviting atmosphere that will make you feel right at home. As you reach the third level, you’ll find a primary suite, two secondary bedrooms, a full bathroom, and a separate laundry area. In addition, the rooftop deck is the ultimate entertainment space, offering breathtaking views of the mountains and the city. You can relax, barbeque, or enjoy the outdoors in this spacious, private oasis. Only 12 out of the community's 144 units have this rare rooftop deck feature. Finally, this home is in the newly constructed 2017 Glendora Foothill Collection of homes. It includes a gated entrance, pool, spa, playground, dog park, BBQ area, walking trails, water softener and PAID-OFF solar power. It’s a true gem that offers the perfect blend of luxury, comfort, and convenience.
Property Details
Home Type
- Condominium
Est. Annual Taxes
- $8,924
Year Built
- Built in 2017
HOA Fees
- $249 Monthly HOA Fees
Parking
- 2 Car Attached Garage
Interior Spaces
- 1,780 Sq Ft Home
- 4-Story Property
- Mountain Views
- Laundry Room
Bedrooms and Bathrooms
- 3 Main Level Bedrooms
- All Upper Level Bedrooms
- 4 Full Bathrooms
Additional Features
- Two or More Common Walls
- Central Heating and Cooling System
Listing and Financial Details
- Tax Lot 1
- Tax Tract Number 72946
- Assessor Parcel Number 8635011102
Community Details
Overview
- 144 Units
- Foothill Collection Association, Phone Number (909) 750-9011
- Vintage Group HOA
Amenities
- Community Barbecue Grill
Recreation
- Community Pool
- Community Spa
- Dog Park
Ownership History
Purchase Details
Home Financials for this Owner
Home Financials are based on the most recent Mortgage that was taken out on this home.Purchase Details
Home Financials for this Owner
Home Financials are based on the most recent Mortgage that was taken out on this home.Similar Homes in the area
Home Values in the Area
Average Home Value in this Area
Purchase History
| Date | Type | Sale Price | Title Company |
|---|---|---|---|
| Grant Deed | $585,000 | Lawyers Title La | |
| Interfamily Deed Transfer | -- | Lawyers Title Company | |
| Grant Deed | $552,500 | Fntg |
Mortgage History
| Date | Status | Loan Amount | Loan Type |
|---|---|---|---|
| Open | $534,750 | New Conventional | |
| Closed | $555,750 | New Conventional | |
| Previous Owner | $542,365 | FHA |
Property History
| Date | Event | Price | Change | Sq Ft Price |
|---|---|---|---|---|
| 07/27/2023 07/27/23 | Sold | $750,000 | +1.4% | $421 / Sq Ft |
| 06/12/2023 06/12/23 | Pending | -- | -- | -- |
| 05/15/2023 05/15/23 | For Sale | $740,000 | +26.5% | $416 / Sq Ft |
| 03/10/2020 03/10/20 | Sold | $585,000 | 0.0% | $329 / Sq Ft |
| 01/29/2020 01/29/20 | For Sale | $585,000 | -- | $329 / Sq Ft |
Tax History Compared to Growth
Tax History
| Year | Tax Paid | Tax Assessment Tax Assessment Total Assessment is a certain percentage of the fair market value that is determined by local assessors to be the total taxable value of land and additions on the property. | Land | Improvement |
|---|---|---|---|---|
| 2024 | $8,924 | $750,000 | $337,400 | $412,600 |
| 2023 | $7,389 | $616,207 | $281,553 | $334,654 |
| 2022 | $7,247 | $604,126 | $276,033 | $328,093 |
| 2021 | $7,027 | $591,059 | $260,167 | $330,892 |
| 2020 | $6,878 | $586,209 | $267,847 | $318,362 |
| 2019 | $6,692 | $574,716 | $262,596 | $312,120 |
| 2018 | $6,606 | $563,448 | $257,448 | $306,000 |
Agents Affiliated with this Home
-
Kevin Kwan

Seller's Agent in 2023
Kevin Kwan
REALIV
(626) 272-2365
2 in this area
89 Total Sales
-
HUE PHU QUACH
H
Seller Co-Listing Agent in 2023
HUE PHU QUACH
REALIV
(626) 285-2121
2 in this area
56 Total Sales
-
Marty Rodriguez

Seller's Agent in 2020
Marty Rodriguez
CENTURY 21 MASTERS
(626) 914-6637
40 in this area
406 Total Sales
-
Brianna Miller

Buyer's Agent in 2020
Brianna Miller
Synergy Real Estate
(909) 331-0107
40 Total Sales
Map
Source: California Regional Multiple Listing Service (CRMLS)
MLS Number: WS23079475
APN: 8635-011-102
- 547 W Foothill Blvd Unit 89
- 553 W Foothill Blvd Unit 129
- 645 W Foothill Blvd Unit 7
- 116 N Wildwood Ave
- 518 Oak Trail Place
- 420 W Bennett Ave
- 208 S Barranca Ave Unit 26
- 818 Invergarry St
- 817 W Heber St
- 332 N Washington Ave
- 19129 E Orangepath St
- 834 Bridwell St
- 356 N Pennsylvania Ave
- 127 W Bennett Ave
- 453 W Laurel Ave
- 618 W Route 66
- 245 Snapdragon Ln
- 422 W Route 66 Unit 41
- 422 W Route 66 Unit 100
- 422 W Route 66 Unit 1
