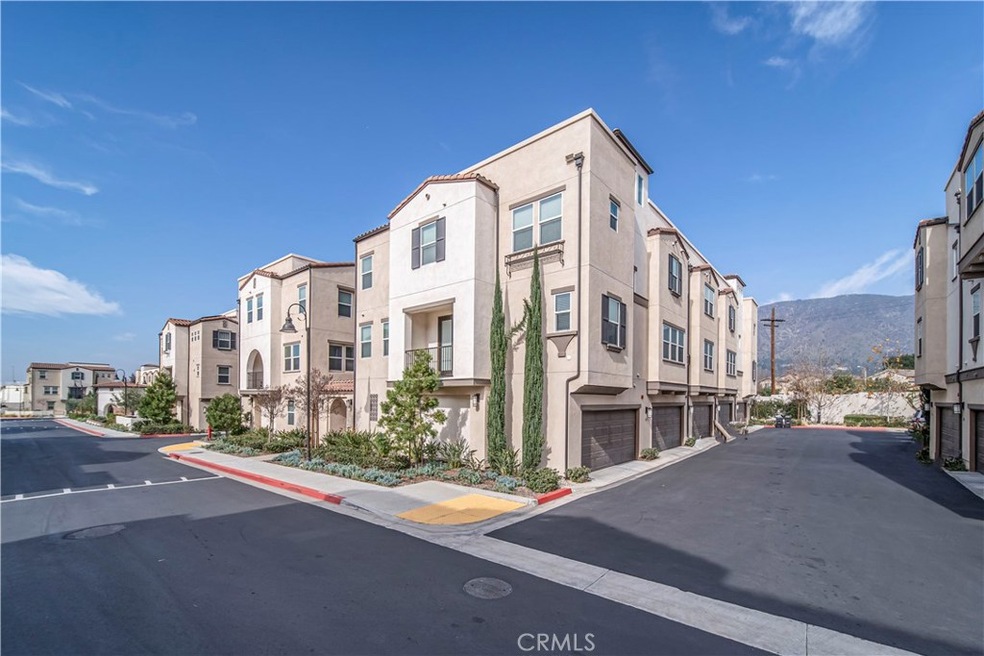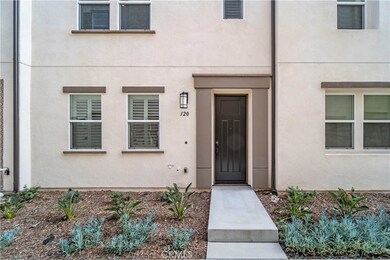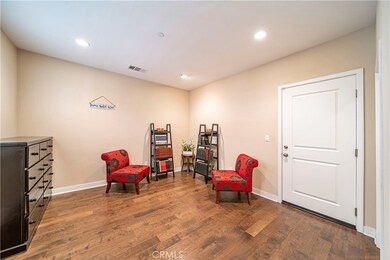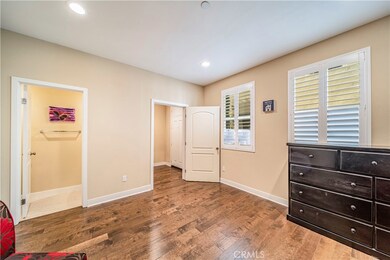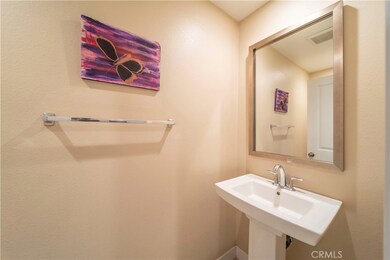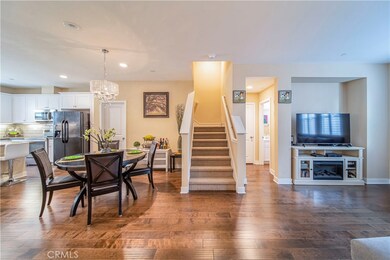
543 W Foothill Blvd Unit 120 Glendora, CA 91741
North Glendora NeighborhoodHighlights
- In Ground Pool
- Rooftop Deck
- Mountain View
- La Fetra Elementary School Rated A
- Gated Community
- Wood Flooring
About This Home
As of July 2023Your home search is officially over! Get ready to be impressed by this multi-level condo that boasts tons of character, charm and amenities. Its convenient and highly desired location is only the start of what this home has to offer. Ideally situated within the Award-Winning Glendora Unified School District and near several shopping centers and restaurants. Let’s take a look inside! As you enter the home, you are greeted with the den/possible 4th bedroom. The den offers a ½ bath, great lounging area and the ideal space for a private 4th bedroom or guest suite. The 2nd level highlights an open living space that you will love! Beautiful laminate wood floors run throughout the spacious living room, dining area and lovely kitchen featuring a center island, quartz countertops and stainless-steel appliances. The third level is complete with a master suite, 2 secondary bedrooms, a full hall bathroom and separate laundry area. Lounge, relax and host guests on the entertaining rooftop deck overlooking beautiful mountain and city views. This solar powered home resides in the newly constructed 2017 Glendora Foothill Collection of homes that boasts a gated entrance, pool, spa, playground, dog park, BBQ area, walking trails and PAID-OFF solar power. $239 HOA and LOW electricity costs. You will love everything about this condo! Don’t miss the chance to call this condo your new home!
Property Details
Home Type
- Condominium
Est. Annual Taxes
- $8,924
Year Built
- Built in 2017
Lot Details
- Two or More Common Walls
HOA Fees
- $239 Monthly HOA Fees
Parking
- 2 Car Direct Access Garage
- Parking Available
Home Design
- Turnkey
- Slab Foundation
- Tile Roof
- Stucco
Interior Spaces
- 1,780 Sq Ft Home
- Recessed Lighting
- Plantation Shutters
- Blinds
- Panel Doors
- Living Room
- Den
- Mountain Views
Kitchen
- Eat-In Kitchen
- Kitchen Island
- Stone Countertops
Flooring
- Wood
- Carpet
- Laminate
- Tile
Bedrooms and Bathrooms
- 3 Bedrooms
- All Upper Level Bedrooms
- Walk-In Closet
- Quartz Bathroom Countertops
- Bathtub with Shower
- Walk-in Shower
Laundry
- Laundry Room
- Stacked Washer and Dryer
Home Security
Pool
- In Ground Pool
- Heated Spa
- In Ground Spa
- Gunite Pool
- Gunite Spa
Outdoor Features
- Balcony
- Rooftop Deck
- Open Patio
- Rain Gutters
Schools
- La Fetra Elementary School
- Sandburg Middle School
- Glendora High School
Utilities
- Central Heating and Cooling System
- Natural Gas Not Available
Listing and Financial Details
- Tax Lot 1
- Tax Tract Number 72946
- Assessor Parcel Number 8635011102
Community Details
Overview
- 144 Units
- Foothill Collection Association, Phone Number (855) 403-3852
- Vintage Group HOA
- Maintained Community
Amenities
- Community Barbecue Grill
- Picnic Area
Recreation
- Community Playground
- Community Pool
- Community Spa
Security
- Gated Community
- Carbon Monoxide Detectors
- Fire and Smoke Detector
Ownership History
Purchase Details
Home Financials for this Owner
Home Financials are based on the most recent Mortgage that was taken out on this home.Purchase Details
Home Financials for this Owner
Home Financials are based on the most recent Mortgage that was taken out on this home.Map
Similar Homes in the area
Home Values in the Area
Average Home Value in this Area
Purchase History
| Date | Type | Sale Price | Title Company |
|---|---|---|---|
| Grant Deed | $585,000 | Lawyers Title La | |
| Interfamily Deed Transfer | -- | Lawyers Title Company | |
| Grant Deed | $552,500 | Fntg |
Mortgage History
| Date | Status | Loan Amount | Loan Type |
|---|---|---|---|
| Open | $534,750 | New Conventional | |
| Closed | $555,750 | New Conventional | |
| Previous Owner | $542,365 | FHA |
Property History
| Date | Event | Price | Change | Sq Ft Price |
|---|---|---|---|---|
| 07/27/2023 07/27/23 | Sold | $750,000 | +1.4% | $421 / Sq Ft |
| 06/12/2023 06/12/23 | Pending | -- | -- | -- |
| 05/15/2023 05/15/23 | For Sale | $740,000 | +26.5% | $416 / Sq Ft |
| 03/10/2020 03/10/20 | Sold | $585,000 | 0.0% | $329 / Sq Ft |
| 01/29/2020 01/29/20 | For Sale | $585,000 | -- | $329 / Sq Ft |
Tax History
| Year | Tax Paid | Tax Assessment Tax Assessment Total Assessment is a certain percentage of the fair market value that is determined by local assessors to be the total taxable value of land and additions on the property. | Land | Improvement |
|---|---|---|---|---|
| 2024 | $8,924 | $750,000 | $337,400 | $412,600 |
| 2023 | $7,389 | $616,207 | $281,553 | $334,654 |
| 2022 | $7,247 | $604,126 | $276,033 | $328,093 |
| 2021 | $7,027 | $591,059 | $260,167 | $330,892 |
| 2020 | $6,878 | $586,209 | $267,847 | $318,362 |
| 2019 | $6,692 | $574,716 | $262,596 | $312,120 |
| 2018 | $6,606 | $563,448 | $257,448 | $306,000 |
Source: California Regional Multiple Listing Service (CRMLS)
MLS Number: CV20020737
APN: 8635-011-102
- 547 W Foothill Blvd Unit 89
- 553 W Foothill Blvd Unit 129
- 645 W Foothill Blvd Unit 7
- 116 N Wildwood Ave
- 518 Oak Trail Place
- 420 W Bennett Ave
- 208 S Barranca Ave Unit 26
- 818 Invergarry St
- 817 W Heber St
- 332 N Washington Ave
- 19129 E Orangepath St
- 834 Bridwell St
- 356 N Pennsylvania Ave
- 127 W Bennett Ave
- 453 W Laurel Ave
- 618 W Route 66
- 245 Snapdragon Ln
- 422 W Route 66 Unit 41
- 422 W Route 66 Unit 100
- 422 W Route 66 Unit 1
