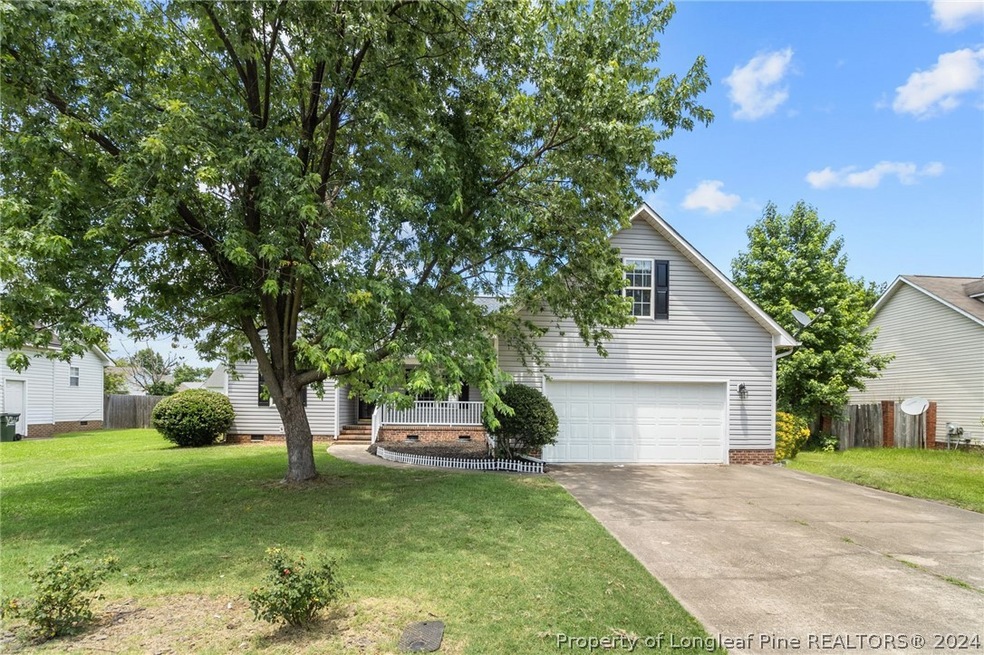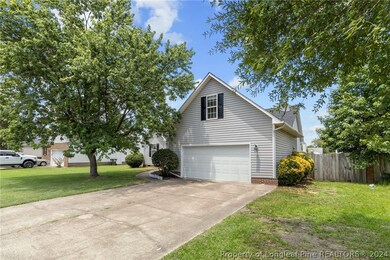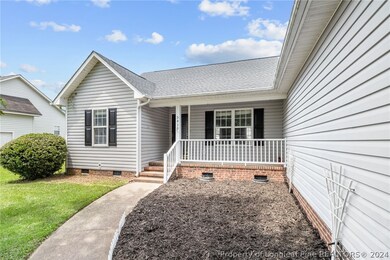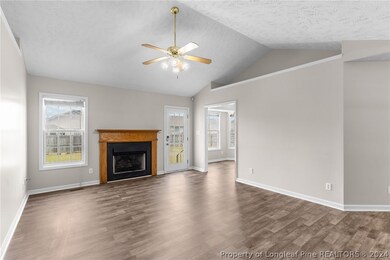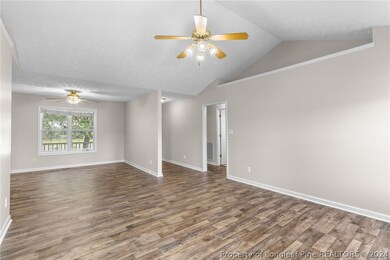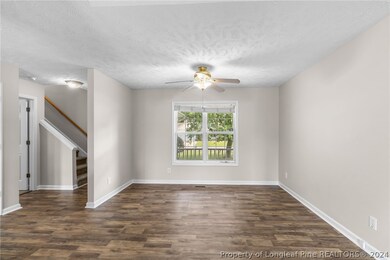
5430 Biscoe St Hope Mills, NC 28348
South View NeighborhoodHighlights
- Ranch Style House
- No HOA
- Fenced Yard
- Granite Countertops
- Formal Dining Room
- Front Porch
About This Home
As of July 2024Welcome home to 5430 Biscoe Drive! This well-maintained gem in the Fairway Forest Subdivision features 3 bedrooms and 2 bathrooms, plus a bonus room with a full-sized closet that can serve as a 4th bedroom. Enjoy the fresh paint and new flooring throughout the living room spaces! The vaulted ceiling in the living room adds a spacious feel. The kitchen boasts stainless steel appliances and a tiled backsplash. The primary bathroom has a stunning vanity, garden tub, walk-in shower and closet. Relax in the fully privacy-fenced yard or on the inviting front porch. Don’t miss out on this beautiful home!
Home Details
Home Type
- Single Family
Est. Annual Taxes
- $2,416
Year Built
- Built in 2000
Lot Details
- Fenced Yard
- Fenced
- Level Lot
- Property is in good condition
- Zoning described as R10 - Residential District
Parking
- 2 Car Attached Garage
Home Design
- Ranch Style House
- Vinyl Siding
Interior Spaces
- 1,788 Sq Ft Home
- Tray Ceiling
- Ceiling Fan
- Gas Fireplace
- Entrance Foyer
- Formal Dining Room
- Crawl Space
- Washer and Dryer Hookup
Kitchen
- Eat-In Kitchen
- Range
- Microwave
- Dishwasher
- Granite Countertops
- Disposal
Flooring
- Laminate
- Tile
Bedrooms and Bathrooms
- 3 Bedrooms
- Walk-In Closet
- 2 Full Bathrooms
- Double Vanity
- Separate Shower
Outdoor Features
- Patio
- Front Porch
Schools
- Hope Mills Middle School
- South View Senior High School
Utilities
- Central Air
- Heat Pump System
Community Details
- No Home Owners Association
- Fairway F/East Subdivision
Listing and Financial Details
- Tax Lot 3
- Assessor Parcel Number 0413-09-8403
Ownership History
Purchase Details
Home Financials for this Owner
Home Financials are based on the most recent Mortgage that was taken out on this home.Purchase Details
Home Financials for this Owner
Home Financials are based on the most recent Mortgage that was taken out on this home.Purchase Details
Home Financials for this Owner
Home Financials are based on the most recent Mortgage that was taken out on this home.Purchase Details
Home Financials for this Owner
Home Financials are based on the most recent Mortgage that was taken out on this home.Purchase Details
Home Financials for this Owner
Home Financials are based on the most recent Mortgage that was taken out on this home.Purchase Details
Home Financials for this Owner
Home Financials are based on the most recent Mortgage that was taken out on this home.Similar Homes in Hope Mills, NC
Home Values in the Area
Average Home Value in this Area
Purchase History
| Date | Type | Sale Price | Title Company |
|---|---|---|---|
| Warranty Deed | $268,500 | None Listed On Document | |
| Warranty Deed | $225,000 | None Listed On Document | |
| Quit Claim Deed | -- | Cooney Law Firm | |
| Warranty Deed | $145,000 | -- | |
| Deed | $130,000 | -- | |
| Deed | $116,000 | -- |
Mortgage History
| Date | Status | Loan Amount | Loan Type |
|---|---|---|---|
| Open | $273,864 | VA | |
| Previous Owner | $224,000 | VA | |
| Previous Owner | $79,400 | VA | |
| Previous Owner | $148,117 | New Conventional | |
| Previous Owner | $120,000 | New Conventional | |
| Previous Owner | $77,672 | VA | |
| Previous Owner | $70,000 | No Value Available |
Property History
| Date | Event | Price | Change | Sq Ft Price |
|---|---|---|---|---|
| 07/15/2024 07/15/24 | Sold | $268,100 | -2.5% | $150 / Sq Ft |
| 06/19/2024 06/19/24 | Pending | -- | -- | -- |
| 06/15/2024 06/15/24 | For Sale | $275,000 | +22.2% | $154 / Sq Ft |
| 07/22/2022 07/22/22 | Sold | $224,999 | +4.7% | $124 / Sq Ft |
| 06/24/2022 06/24/22 | Pending | -- | -- | -- |
| 06/21/2022 06/21/22 | For Sale | $215,000 | +48.3% | $118 / Sq Ft |
| 08/24/2012 08/24/12 | Sold | $145,000 | 0.0% | $79 / Sq Ft |
| 07/17/2012 07/17/12 | Pending | -- | -- | -- |
| 05/10/2012 05/10/12 | For Sale | $145,000 | -- | $79 / Sq Ft |
Tax History Compared to Growth
Tax History
| Year | Tax Paid | Tax Assessment Tax Assessment Total Assessment is a certain percentage of the fair market value that is determined by local assessors to be the total taxable value of land and additions on the property. | Land | Improvement |
|---|---|---|---|---|
| 2024 | $2,416 | $142,217 | $20,000 | $122,217 |
| 2023 | $2,416 | $142,217 | $20,000 | $122,217 |
| 2022 | $2,240 | $142,217 | $20,000 | $122,217 |
| 2021 | $2,203 | $142,217 | $20,000 | $122,217 |
| 2019 | $2,192 | $141,200 | $20,000 | $121,200 |
| 2018 | $2,168 | $141,200 | $20,000 | $121,200 |
| 2017 | $2,168 | $141,200 | $20,000 | $121,200 |
| 2016 | $2,220 | $152,600 | $20,000 | $132,600 |
| 2015 | $2,220 | $152,600 | $20,000 | $132,600 |
| 2014 | $2,220 | $152,600 | $20,000 | $132,600 |
Agents Affiliated with this Home
-
Leslie Dysinger

Seller's Agent in 2024
Leslie Dysinger
RE/MAX
(573) 433-0166
39 in this area
360 Total Sales
-
DANIELLE GADDY
D
Buyer's Agent in 2024
DANIELLE GADDY
NORTHGROUP REAL ESTATE
(910) 816-3553
6 in this area
84 Total Sales
-
Donna Patterson
D
Seller's Agent in 2022
Donna Patterson
DONNA PATTERSON REAL ESTATE
7 in this area
64 Total Sales
-
Lana Peterman

Seller's Agent in 2012
Lana Peterman
PETERMAN REALTY
(910) 224-7278
1 in this area
41 Total Sales
Map
Source: Longleaf Pine REALTORS®
MLS Number: 726327
APN: 0413-09-8403
