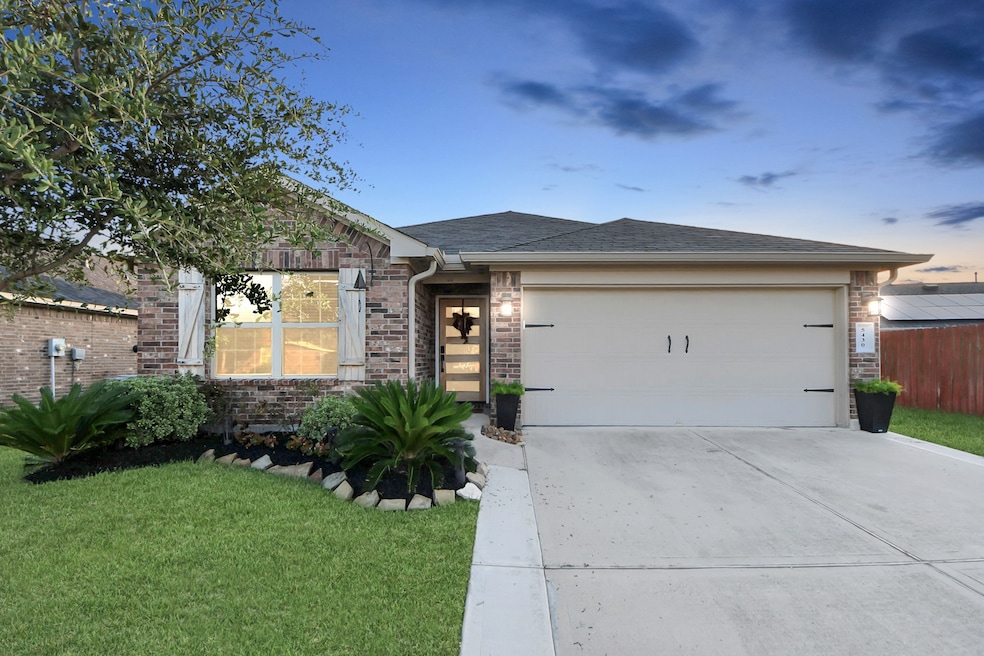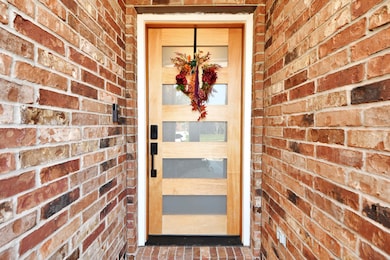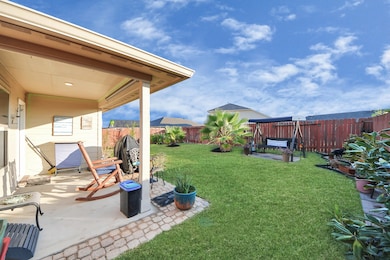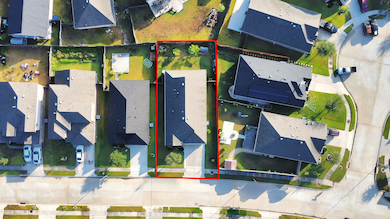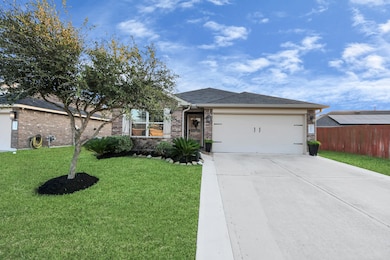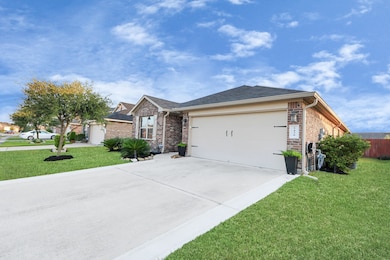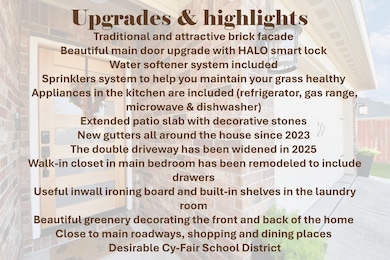Estimated payment $2,269/month
Highlights
- Deck
- Community Pool
- Family Room Off Kitchen
- Traditional Architecture
- Covered Patio or Porch
- 2 Car Attached Garage
About This Home
WE OFFER SELLER'S CONCESSIONS! Discover this charming and well-appointed 4-bedroom, 2-bath single-story home, offering exceptional value and ready for its next owner. The striking curb appeal sets the tone for the inviting interior that follows. The open-concept design seamlessly connects the kitchen, dining and living room. The kitchen has ample counter space, stainless steel appliances, and modern lighting, perfect for both everyday living and entertaining. The spacious main suite is located at the rear of the home, featuring a generous walk-in closet and ensuite bath with dual sinks & separate shower for added comfort. 3 additional bedrooms offer flexible space for guests, family, or a home office. Situated just minutes from Grand Parkway 99, this home provides easy access to highly rated schools, upscale dining, and a variety of shopping destinations. OPEN HOUSE SATURDAY NOVEMBER 1ST FROM 2-4 PM Schedule your showing today and envision the possibilities!
Home Details
Home Type
- Single Family
Est. Annual Taxes
- $7,383
Year Built
- Built in 2018
Lot Details
- 6,649 Sq Ft Lot
- West Facing Home
- Back Yard Fenced
- Sprinkler System
HOA Fees
- $46 Monthly HOA Fees
Parking
- 2 Car Attached Garage
- Garage Door Opener
Home Design
- Traditional Architecture
- Brick Exterior Construction
- Slab Foundation
- Composition Roof
- Vinyl Siding
Interior Spaces
- 1,770 Sq Ft Home
- 1-Story Property
- Family Room Off Kitchen
- Living Room
- Open Floorplan
- Utility Room
- Washer and Electric Dryer Hookup
Kitchen
- Gas Oven
- Gas Range
- Microwave
- Ice Maker
- Dishwasher
- Laminate Countertops
- Disposal
Flooring
- Carpet
- Laminate
- Vinyl Plank
- Vinyl
Bedrooms and Bathrooms
- 4 Bedrooms
- 2 Full Bathrooms
- Double Vanity
- Bathtub with Shower
- Separate Shower
Eco-Friendly Details
- Energy-Efficient Thermostat
Outdoor Features
- Deck
- Covered Patio or Porch
Schools
- Hemmenway Elementary School
- Rowe Middle School
- Cypress Park High School
Utilities
- Central Heating and Cooling System
- Heating System Uses Gas
- Programmable Thermostat
- Water Softener is Owned
Community Details
Overview
- Asmine Heights HOA (By Infrmark) Association, Phone Number (281) 870-0585
- Jasmine Heights Sec 8 Subdivision
Recreation
- Community Pool
- Park
- Trails
Map
Home Values in the Area
Average Home Value in this Area
Tax History
| Year | Tax Paid | Tax Assessment Tax Assessment Total Assessment is a certain percentage of the fair market value that is determined by local assessors to be the total taxable value of land and additions on the property. | Land | Improvement |
|---|---|---|---|---|
| 2025 | $4,647 | $300,938 | $52,219 | $248,719 |
| 2024 | $4,647 | $294,230 | $52,219 | $242,011 |
| 2023 | $4,647 | $317,668 | $52,219 | $265,449 |
| 2022 | $6,411 | $285,670 | $40,147 | $245,523 |
| 2021 | $6,161 | $217,638 | $40,147 | $177,491 |
| 2020 | $6,096 | $207,747 | $30,882 | $176,865 |
| 2019 | $5,874 | $193,505 | $24,986 | $168,519 |
| 2018 | $495 | $0 | $0 | $0 |
Property History
| Date | Event | Price | List to Sale | Price per Sq Ft |
|---|---|---|---|---|
| 10/31/2025 10/31/25 | For Sale | $305,000 | -- | $172 / Sq Ft |
Purchase History
| Date | Type | Sale Price | Title Company |
|---|---|---|---|
| Vendors Lien | -- | Dhi Title |
Mortgage History
| Date | Status | Loan Amount | Loan Type |
|---|---|---|---|
| Open | $186,548 | FHA |
Source: Houston Association of REALTORS®
MLS Number: 34257832
APN: 1390190040030
- 5310 Songlark Bluff Cir
- 20939 Wedgewood Chase Way
- 20610 Hawkins Manor Ln
- 5242 Lilac Hollow Ln
- 21007 Whitehaven Bluff Trail
- 20603 Flintoff Ln
- 21022 Belmont Village Way
- 21018 Whitehaven Bluff Trail
- 21023 Belmont Village Way
- 5542 Redwood Summit Ln
- 20619 Marigold Meadow St
- 25418 Prairie Hills Ln
- 20830 Dryden Prairie Rd
- 5514 Fountain Arbor Ln
- 6023 Briarstone Bay Dr
- 6023 Lillybelle St
- 20910 Corisande St
- 5146 Moonlit Garden Ln
- 21926 Crestworth Ln
- 6106 Yesenia St
- 20803 Remington Oaks Ct
- 5310 Songlark Bluff Cir
- 5519 Rustling Gates Ln
- 5539 Dovetail Arbor Trace
- 20939 Wedgewood Chase Way
- 20610 Hawkins Manor Ln
- 20603 Flintoff Ln
- 5530 Redwood Summit Ln
- 20516 Hawkins Manor Ln
- 5415 Sunfall Bend Ln
- 5307 Little Jasmine Way
- 20510 Hawkins Manor Ln
- 5222 Rosehill Ridge Ct
- 5227 Victoria Landing Trail
- 20431 Thunder Ridge Ln
- 5210 Victoria Landing Trail
- 21235 Bellaria Summit Trail
- 5123 Cortland Pine Trail
- 21310 Orono Heights Trail
- 5539 Kingston Crest Ln
