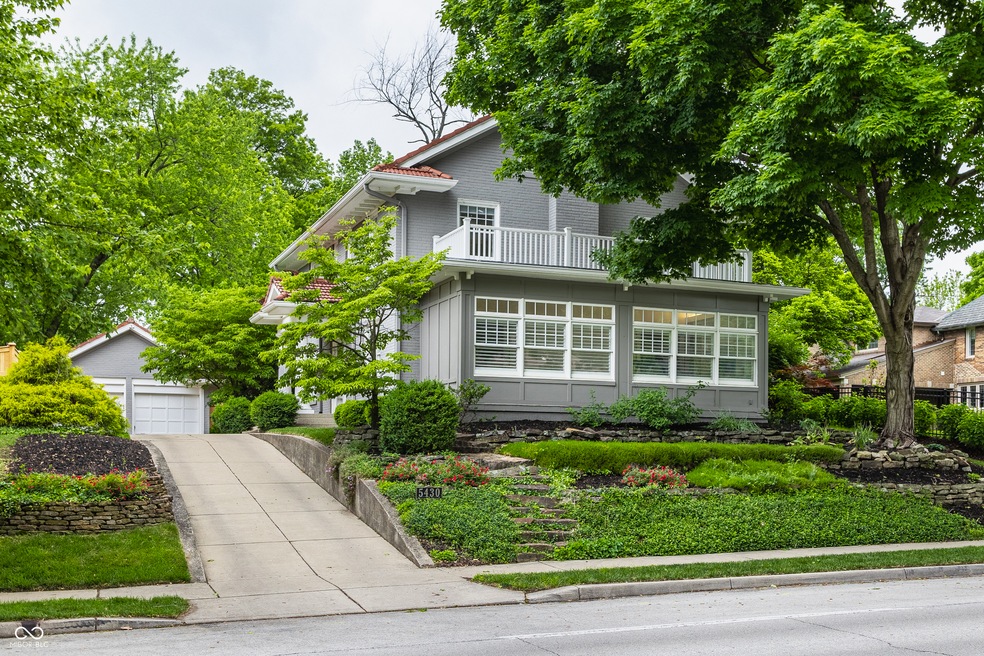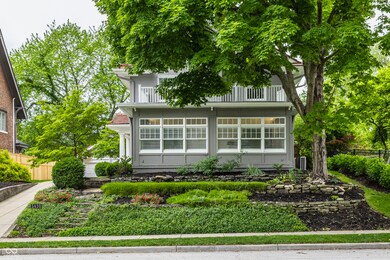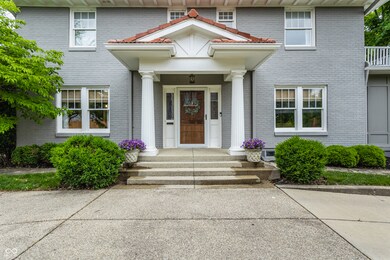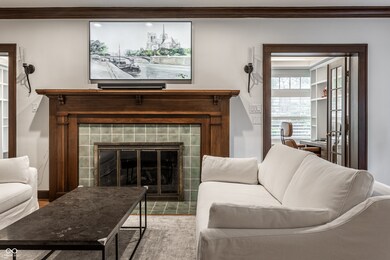
5430 N Washington Blvd Indianapolis, IN 46220
Meridian Kessler NeighborhoodEstimated payment $6,076/month
Highlights
- Vaulted Ceiling
- Wood Flooring
- Covered patio or porch
- Traditional Architecture
- No HOA
- Formal Dining Room
About This Home
List/pend.
Listing Agent
F.C. Tucker Company Brokerage Email: mjkressl@talktotucker.com License #RB14047074 Listed on: 05/23/2025

Co-Listing Agent
F.C. Tucker Company Brokerage Email: mjkressl@talktotucker.com License #RB14023999
Home Details
Home Type
- Single Family
Est. Annual Taxes
- $9,226
Year Built
- Built in 1928
Parking
- 2 Car Detached Garage
Home Design
- Traditional Architecture
- Brick Exterior Construction
- Concrete Perimeter Foundation
Interior Spaces
- 2.5-Story Property
- Built-in Bookshelves
- Vaulted Ceiling
- Fireplace With Gas Starter
- Entrance Foyer
- Living Room with Fireplace
- Formal Dining Room
- Finished Basement
- Basement Lookout
- Fire and Smoke Detector
Kitchen
- Oven
- Gas Cooktop
- Microwave
- Dishwasher
- Kitchen Island
- Disposal
Flooring
- Wood
- Carpet
- Ceramic Tile
Bedrooms and Bathrooms
- 4 Bedrooms
- Walk-In Closet
Utilities
- Electric Air Filter
- Forced Air Heating System
- Programmable Thermostat
- Gas Water Heater
Additional Features
- Covered patio or porch
- 8,015 Sq Ft Lot
Community Details
- No Home Owners Association
- Ambleside Subdivision
Listing and Financial Details
- Tax Lot 129
- Assessor Parcel Number 490612226251000801
Map
Home Values in the Area
Average Home Value in this Area
Tax History
| Year | Tax Paid | Tax Assessment Tax Assessment Total Assessment is a certain percentage of the fair market value that is determined by local assessors to be the total taxable value of land and additions on the property. | Land | Improvement |
|---|---|---|---|---|
| 2024 | $8,846 | $742,400 | $98,100 | $644,300 |
| 2023 | $8,846 | $718,100 | $98,100 | $620,000 |
| 2022 | $9,888 | $718,100 | $98,100 | $620,000 |
| 2021 | $8,618 | $713,600 | $62,700 | $650,900 |
| 2020 | $8,098 | $668,700 | $62,700 | $606,000 |
| 2019 | $8,420 | $680,000 | $62,700 | $617,300 |
| 2018 | $8,244 | $659,700 | $62,700 | $597,000 |
| 2017 | $6,859 | $627,400 | $62,700 | $564,700 |
| 2016 | $6,417 | $602,000 | $62,700 | $539,300 |
| 2014 | $5,708 | $522,800 | $62,700 | $460,100 |
| 2013 | $5,503 | $526,600 | $62,700 | $463,900 |
Property History
| Date | Event | Price | Change | Sq Ft Price |
|---|---|---|---|---|
| 05/23/2025 05/23/25 | Pending | -- | -- | -- |
| 05/23/2025 05/23/25 | For Sale | $1,000,000 | +47.1% | $180 / Sq Ft |
| 06/26/2020 06/26/20 | Sold | $680,000 | -4.2% | $122 / Sq Ft |
| 06/04/2020 06/04/20 | Pending | -- | -- | -- |
| 06/03/2020 06/03/20 | For Sale | $709,900 | +6.0% | $127 / Sq Ft |
| 12/22/2017 12/22/17 | Sold | $670,000 | -4.3% | $120 / Sq Ft |
| 11/21/2017 11/21/17 | Pending | -- | -- | -- |
| 10/12/2017 10/12/17 | Price Changed | $699,900 | -4.1% | $126 / Sq Ft |
| 09/23/2017 09/23/17 | For Sale | $729,900 | -- | $131 / Sq Ft |
Purchase History
| Date | Type | Sale Price | Title Company |
|---|---|---|---|
| Warranty Deed | $680,000 | Enterprise Title | |
| Deed | $670,000 | Enterprise Title | |
| Deed | $600,000 | Enterprise Title | |
| Warranty Deed | -- | None Available |
Mortgage History
| Date | Status | Loan Amount | Loan Type |
|---|---|---|---|
| Open | $612,000 | New Conventional | |
| Previous Owner | $100,500 | New Conventional | |
| Previous Owner | $502,500 | New Conventional | |
| Previous Owner | $125,135 | New Conventional | |
| Previous Owner | $480,000 | New Conventional | |
| Previous Owner | $100,000 | Future Advance Clause Open End Mortgage |
Similar Homes in Indianapolis, IN
Source: MIBOR Broker Listing Cooperative®
MLS Number: 22039976
APN: 49-06-12-226-251.000-801
- 5331 N New Jersey St
- 5342 Central Ave
- 5426 Broadway St
- 539 E 53rd St
- 5254 N Park Ave
- 5219 N New Jersey St
- 22 W 54th St
- 5157 N New Jersey St
- 5259 Broadway St
- 525 E 52nd St
- 5682 Broadway St
- 5262 N College Ave
- 5252 N College Ave
- 5697 Broadway St
- 625 E 57th St
- 5715 N Meridian St
- 5347 N College Ave Unit 109
- 5136 Broadway St
- 5619 Carrollton Ave
- 5622 Guilford Ave






