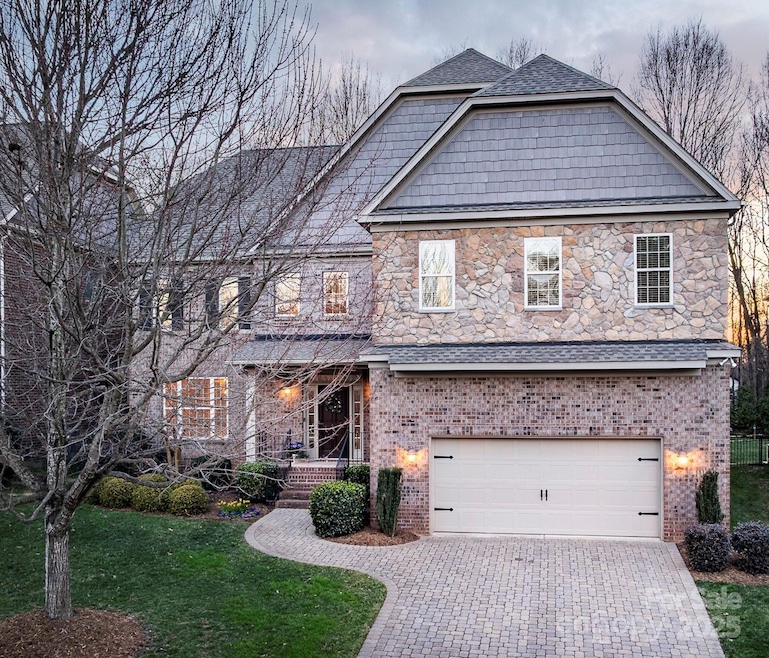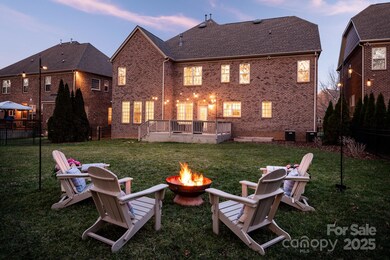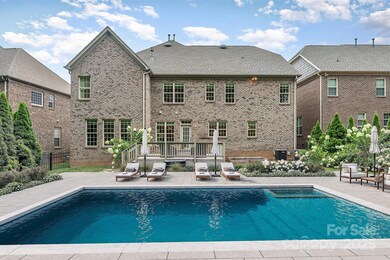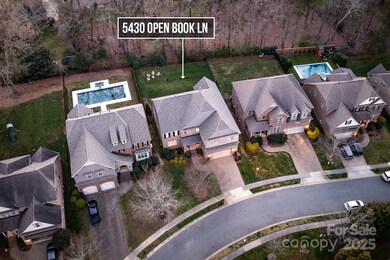
5430 Open Book Ln Charlotte, NC 28270
Providence NeighborhoodHighlights
- Open Floorplan
- Fireplace in Primary Bedroom
- Private Lot
- Providence Spring Elementary Rated A-
- Deck
- Wooded Lot
About This Home
As of April 2025Welcome home to this charming brick beauty with stone accents, nestled on a peaceful cul-de-sac! Step into the grand two-story foyer, where elegant archways, rich moldings, and gleaming hardwoods create a timeless feel. The gourmet kitchen offers abundant storage, granite counters, and a spacious island, seamlessly flowing into the cozy family room with a stunning stone fireplace—perfect for gatherings. Upstairs, the primary suite features a sitting area with built-ins, a fireplace, a spa-like bath, and a walk-in closet. Outside, the deck overlooks a private, flat backyard, ready for endless possibilities. Thoughtfully designed with beautiful details and inviting spaces, this home is a peaceful haven just moments from premier shopping, dining, and top-rated schools.
Last Agent to Sell the Property
Dickens Mitchener & Associates Inc Brokerage Email: Jgoode@DickensMitchener.com License #244017 Listed on: 03/04/2025

Home Details
Home Type
- Single Family
Est. Annual Taxes
- $6,690
Year Built
- Built in 2009
Lot Details
- Private Lot
- Level Lot
- Wooded Lot
- Property is zoned N1-A
HOA Fees
- $25 Monthly HOA Fees
Parking
- 2 Car Attached Garage
- Front Facing Garage
- Garage Door Opener
- Driveway
Home Design
- Transitional Architecture
- Brick Exterior Construction
- Stone Veneer
Interior Spaces
- 2-Story Property
- Open Floorplan
- Built-In Features
- Ceiling Fan
- Mud Room
- Entrance Foyer
- Family Room with Fireplace
- Crawl Space
- Pull Down Stairs to Attic
- Electric Dryer Hookup
Kitchen
- Breakfast Bar
- Self-Cleaning Oven
- Gas Range
- Microwave
- Dishwasher
- Kitchen Island
- Disposal
Flooring
- Wood
- Tile
Bedrooms and Bathrooms
- Fireplace in Primary Bedroom
- Walk-In Closet
- 4 Full Bathrooms
- Garden Bath
Outdoor Features
- Deck
- Covered patio or porch
Schools
- Providence Spring Elementary School
- Crestdale Middle School
- Providence High School
Utilities
- Forced Air Heating and Cooling System
- Vented Exhaust Fan
- Gas Water Heater
Community Details
- Mckee Plantation HOA
- Built by James Custom Homes
- Mckee Plantation Subdivision
- Mandatory home owners association
Listing and Financial Details
- Assessor Parcel Number 231-032-28
Ownership History
Purchase Details
Home Financials for this Owner
Home Financials are based on the most recent Mortgage that was taken out on this home.Purchase Details
Home Financials for this Owner
Home Financials are based on the most recent Mortgage that was taken out on this home.Purchase Details
Home Financials for this Owner
Home Financials are based on the most recent Mortgage that was taken out on this home.Similar Homes in the area
Home Values in the Area
Average Home Value in this Area
Purchase History
| Date | Type | Sale Price | Title Company |
|---|---|---|---|
| Warranty Deed | $1,050,000 | None Listed On Document | |
| Warranty Deed | $1,050,000 | None Listed On Document | |
| Warranty Deed | $515,000 | Morehead Title | |
| Warranty Deed | $449,500 | None Available |
Mortgage History
| Date | Status | Loan Amount | Loan Type |
|---|---|---|---|
| Open | $780,000 | New Conventional | |
| Closed | $780,000 | New Conventional | |
| Previous Owner | $417,500 | New Conventional | |
| Previous Owner | $412,000 | New Conventional | |
| Previous Owner | $317,000 | New Conventional | |
| Previous Owner | $336,000 | New Conventional | |
| Previous Owner | $359,600 | New Conventional | |
| Previous Owner | $104,078 | Future Advance Clause Open End Mortgage |
Property History
| Date | Event | Price | Change | Sq Ft Price |
|---|---|---|---|---|
| 04/09/2025 04/09/25 | Sold | $1,050,000 | +0.1% | $266 / Sq Ft |
| 03/04/2025 03/04/25 | For Sale | $1,049,000 | -- | $266 / Sq Ft |
| 03/04/2025 03/04/25 | Pending | -- | -- | -- |
Tax History Compared to Growth
Tax History
| Year | Tax Paid | Tax Assessment Tax Assessment Total Assessment is a certain percentage of the fair market value that is determined by local assessors to be the total taxable value of land and additions on the property. | Land | Improvement |
|---|---|---|---|---|
| 2023 | $6,690 | $863,300 | $245,000 | $618,300 |
| 2022 | $5,268 | $532,900 | $157,300 | $375,600 |
| 2021 | $5,257 | $532,900 | $157,300 | $375,600 |
| 2020 | $5,250 | $532,900 | $157,300 | $375,600 |
| 2019 | $5,234 | $532,900 | $157,300 | $375,600 |
| 2018 | $5,933 | $446,600 | $78,000 | $368,600 |
| 2016 | $5,834 | $446,600 | $78,000 | $368,600 |
| 2015 | $5,823 | $446,600 | $78,000 | $368,600 |
| 2014 | $6,005 | $462,700 | $78,000 | $384,700 |
Agents Affiliated with this Home
-
Joan Goode

Seller's Agent in 2025
Joan Goode
Dickens Mitchener & Associates Inc
(704) 953-3035
30 in this area
220 Total Sales
-
Kristin Garber

Buyer's Agent in 2025
Kristin Garber
Keller Williams South Park
(704) 776-6017
4 in this area
70 Total Sales
Map
Source: Canopy MLS (Canopy Realtor® Association)
MLS Number: 4228901
APN: 231-032-28
- 5633 Open Book Ln
- 5704 Heirloom Crossing Ct
- 5723 Heirloom Crossing Ct
- 5711 Heirloom Crossing Ct
- 5538 Camelot Dr
- 3316 Mckee Rd
- 2406 Tarleton Twins Terrace
- 3626 Cole Mill Rd
- 5017 Celeste Ct
- 5016 Celeste Ct
- 9930 Karras Commons Way
- 4716 Heatherton Place
- 3711 Davis Dr
- 3327 Lakeside Dr
- 5523 Meadow Haven Ln
- 10421 Columbia Crest Ct
- 9520 Squirrel Hollow Ln
- 11011 Alderbrook Ln
- 3300 Lakeside Dr
- 3314 Lakeside Dr



