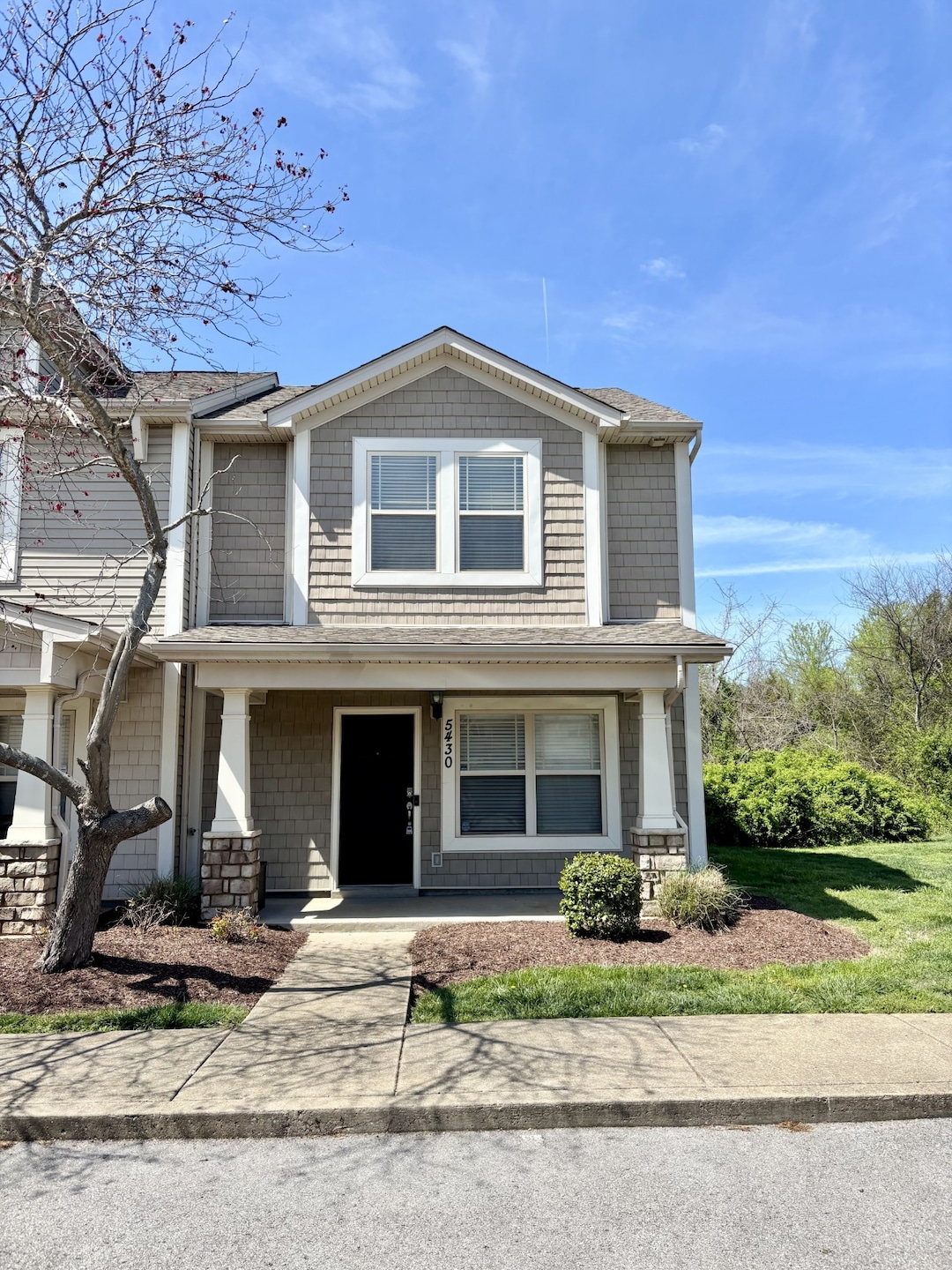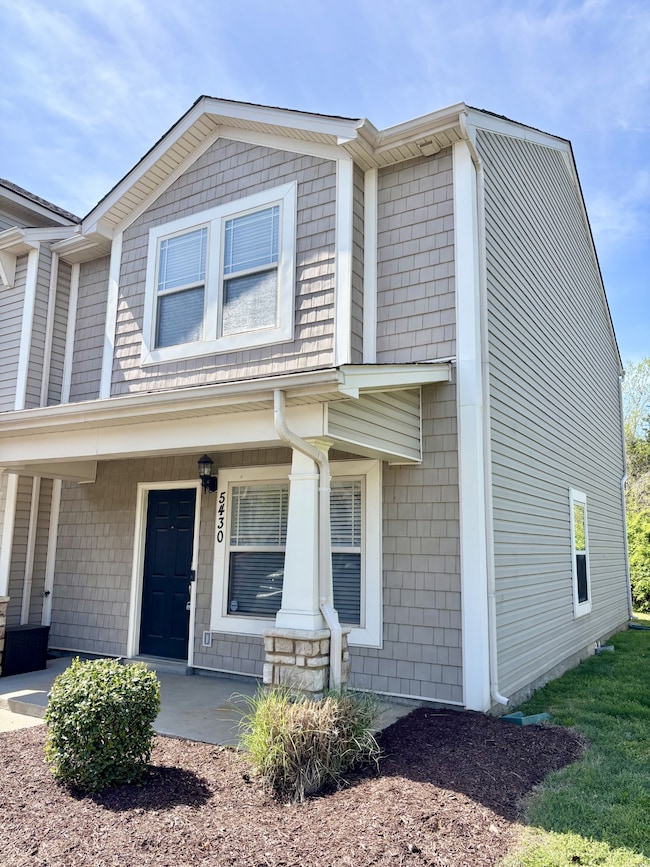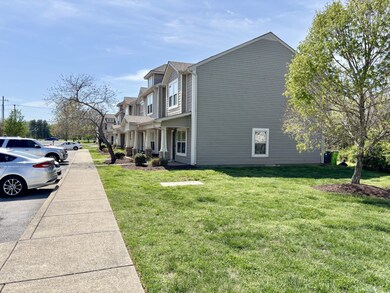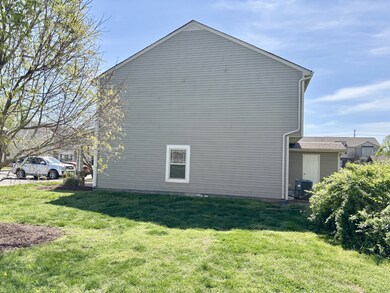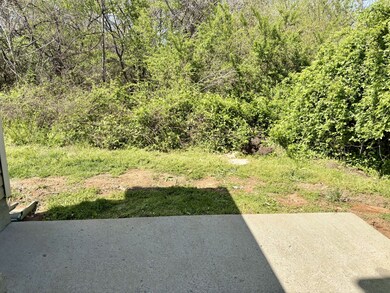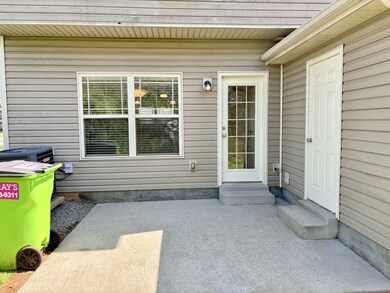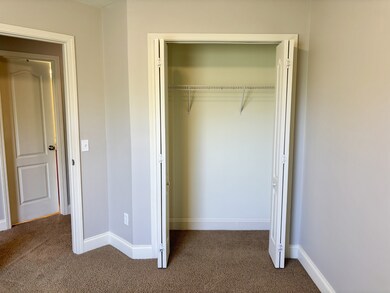
5430 Perlou Ln Murfreesboro, TN 37128
Highlights
- Separate Formal Living Room
- End Unit
- Cooling Available
- Overall Creek Elementary School Rated A-
- Porch
- Patio
About This Home
As of July 2025This beautiful 3 bedroom 2.5 bathroom home is located in the Blackman area of Murfreesboro. Conveniently located just off I840 and I24 with easy access to Nashville, Brentwood, or Franklin. This home is on an end of the unit for more privacy. It offers a spacious side yard, large front porch, and private back patio with no homes directly behind it. The home offers a spacious living room and kitchen as well as a full master suite with 2 closets and a full bathroom.The home has been repainted, carpets cleaned and is ready for a new owner. Can accommodate a quick closing if needed. More pictures to come.
Last Agent to Sell the Property
SimpliHOM Brokerage Phone: 9317971869 License #329795 Listed on: 04/09/2025
Townhouse Details
Home Type
- Townhome
Est. Annual Taxes
- $1,841
Year Built
- Built in 2007
Lot Details
- End Unit
HOA Fees
- $175 Monthly HOA Fees
Home Design
- Slab Foundation
- Vinyl Siding
Interior Spaces
- 1,320 Sq Ft Home
- Property has 2 Levels
- Ceiling Fan
- Separate Formal Living Room
Kitchen
- <<microwave>>
- Dishwasher
Flooring
- Carpet
- Tile
Bedrooms and Bathrooms
- 3 Bedrooms
Laundry
- Dryer
- Washer
Outdoor Features
- Patio
- Porch
Schools
- Overall Creek Elementary School
- Blackman Middle School
- Blackman High School
Utilities
- Cooling Available
- Central Heating
- Underground Utilities
- High Speed Internet
- Cable TV Available
Community Details
- Association fees include exterior maintenance, ground maintenance, pest control, trash
- The Villas At Cloister Ph 1 Subdivision
Listing and Financial Details
- Assessor Parcel Number 093K D 00100 R0096919
Ownership History
Purchase Details
Home Financials for this Owner
Home Financials are based on the most recent Mortgage that was taken out on this home.Similar Homes in Murfreesboro, TN
Home Values in the Area
Average Home Value in this Area
Mortgage History
| Date | Status | Loan Amount | Loan Type |
|---|---|---|---|
| Closed | $0 | Commercial | |
| Closed | $128,250 | No Value Available |
Property History
| Date | Event | Price | Change | Sq Ft Price |
|---|---|---|---|---|
| 07/02/2025 07/02/25 | Sold | $279,900 | 0.0% | $212 / Sq Ft |
| 06/07/2025 06/07/25 | Pending | -- | -- | -- |
| 05/02/2025 05/02/25 | Price Changed | $279,900 | -3.4% | $212 / Sq Ft |
| 04/09/2025 04/09/25 | For Sale | $289,900 | +76.8% | $220 / Sq Ft |
| 11/29/2019 11/29/19 | Pending | -- | -- | -- |
| 11/29/2019 11/29/19 | Off Market | $164,000 | -- | -- |
| 11/22/2019 11/22/19 | For Sale | $249,900 | +52.4% | $189 / Sq Ft |
| 11/22/2019 11/22/19 | Off Market | $164,000 | -- | -- |
| 11/15/2019 11/15/19 | For Sale | $249,900 | +52.4% | $189 / Sq Ft |
| 08/07/2017 08/07/17 | Sold | $164,000 | -- | $124 / Sq Ft |
Tax History Compared to Growth
Tax History
| Year | Tax Paid | Tax Assessment Tax Assessment Total Assessment is a certain percentage of the fair market value that is determined by local assessors to be the total taxable value of land and additions on the property. | Land | Improvement |
|---|---|---|---|---|
| 2025 | $1,841 | $65,075 | $6,250 | $58,825 |
| 2024 | $1,841 | $65,075 | $6,250 | $58,825 |
| 2023 | $1,221 | $65,075 | $6,250 | $58,825 |
| 2022 | $1,052 | $65,075 | $6,250 | $58,825 |
| 2021 | $813 | $36,625 | $2,500 | $34,125 |
Agents Affiliated with this Home
-
Christina Scheitel
C
Seller's Agent in 2025
Christina Scheitel
SimpliHOM
(931) 797-1869
3 in this area
21 Total Sales
-
Cathy Kollai

Buyer's Agent in 2025
Cathy Kollai
Gary Ashton Realt Estate
(615) 830-2997
27 Total Sales
-
Donna Jobe

Seller's Agent in 2017
Donna Jobe
Onward Real Estate
(615) 310-8608
49 in this area
54 Total Sales
-
Susie Manier

Buyer's Agent in 2017
Susie Manier
Reliant Realty ERA Powered
(615) 427-1230
37 in this area
63 Total Sales
Map
Source: Realtracs
MLS Number: 2807956
APN: 093K-D-001.00-C-031
- 5431 Perlou Ln
- 5449 Perlou Ln
- 5338 Dan Post Way
- 5350 Tony Lama Ln
- 5336 Tony Lama Ln
- 5314 Dan Post Way
- 5329 Cloister Dr
- 4814 Saint Ives Dr
- 5239 Starnes Dr
- 5417 Cavendish Dr
- 1240 Hensfield
- 1241 Hensfield Dr
- 1248 Hensfield Dr
- 1216 Avery Dr
- 1232 Stockwell Dr
- 131 Kingwood Ln
- 5230 Saint Ives Dr
- 5833 Enclave Dr
- 5846 Enclave Dr
- 6549 Dynasty Dr
