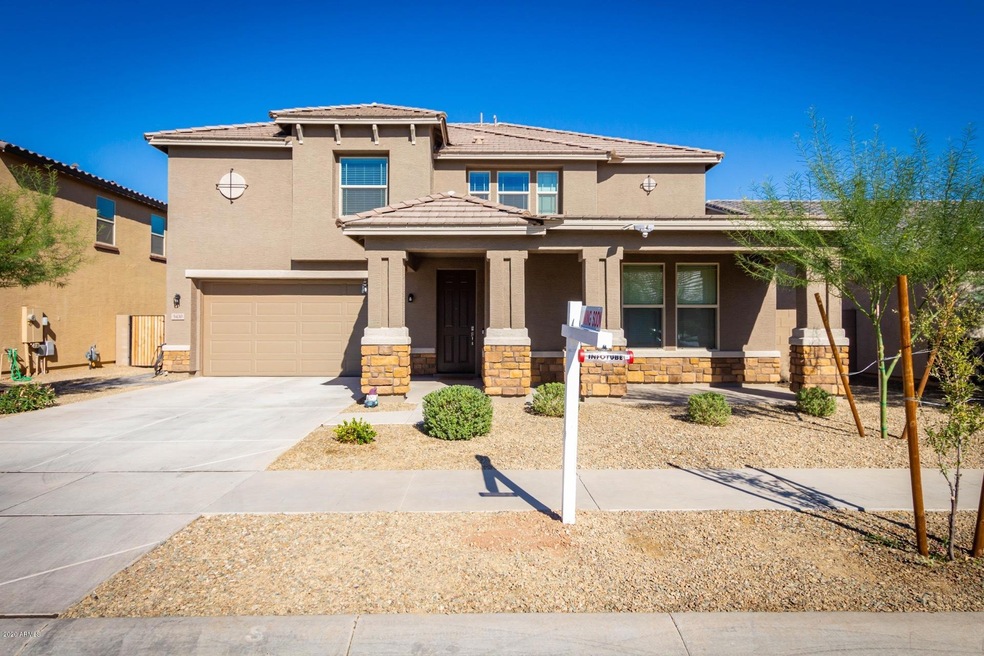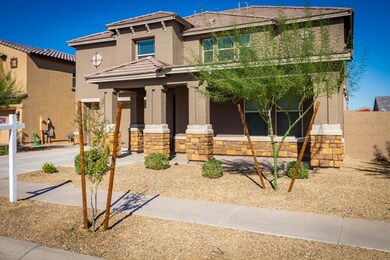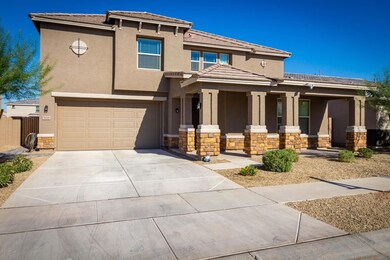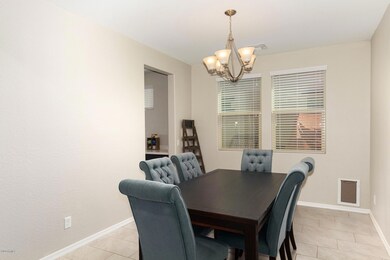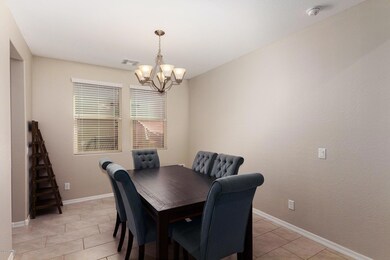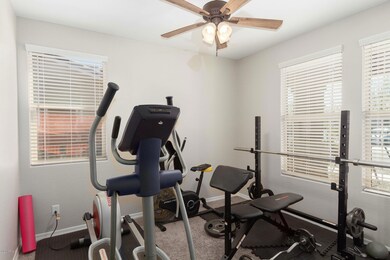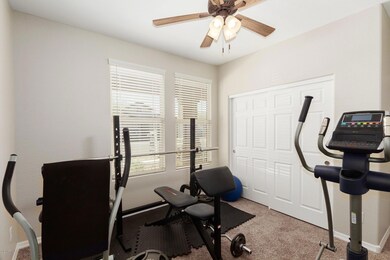
5430 W Lydia Ln Phoenix, AZ 85339
Laveen NeighborhoodEstimated Value: $490,780 - $542,000
Highlights
- Contemporary Architecture
- Granite Countertops
- 3 Car Direct Access Garage
- Phoenix Coding Academy Rated A
- Covered patio or porch
- Double Pane Windows
About This Home
As of December 2020Beautiful 1 year old home with remaining builders warranty. Two-storys has 5 bedrooms & 4 baths, makes it perfect for the growing family! Upgraded Tile floors throughout the main level. Formal dining. Soft color palette. Open concept for family room & kitchen. The stunning kitchen has custom espresso cabinets, quartz counters, SS appliances, walk-in butlers pantry, and island with breakfast bar seating. Guest room & bath downstairs. Nice loft area. Generous sized bedrooms have plush carpet & ceiling fans. The master has a full bath and large walk-in closet. Laundry conveniently located upstairs. The backyard has a covered patio, extra brick paver conversation patio and synthetic lawn area. Plenty of space with a 3 car tandem garage. Easy access to schools, shopping and the new 202 loop
Last Agent to Sell the Property
Andrew Grett
Canyon Rock Realty, LLC License #SA653288000 Listed on: 11/13/2020
Home Details
Home Type
- Single Family
Est. Annual Taxes
- $3,192
Year Built
- Built in 2019
Lot Details
- 7,200 Sq Ft Lot
- Desert faces the front of the property
- Block Wall Fence
- Artificial Turf
- Front and Back Yard Sprinklers
HOA Fees
- $82 Monthly HOA Fees
Parking
- 3 Car Direct Access Garage
- 2 Open Parking Spaces
- Tandem Parking
- Garage Door Opener
Home Design
- Contemporary Architecture
- Wood Frame Construction
- Tile Roof
- Stucco
Interior Spaces
- 2,840 Sq Ft Home
- 2-Story Property
- Ceiling height of 9 feet or more
- Ceiling Fan
- Double Pane Windows
- Low Emissivity Windows
- Vinyl Clad Windows
- Tinted Windows
- Washer and Dryer Hookup
Kitchen
- Breakfast Bar
- Built-In Microwave
- Kitchen Island
- Granite Countertops
Flooring
- Carpet
- Tile
Bedrooms and Bathrooms
- 5 Bedrooms
- Primary Bathroom is a Full Bathroom
- 4 Bathrooms
- Dual Vanity Sinks in Primary Bathroom
- Bathtub With Separate Shower Stall
Outdoor Features
- Covered patio or porch
Schools
- Cheatham Elementary School
- Betty Fairfax High School
Utilities
- Refrigerated Cooling System
- Heating System Uses Natural Gas
- High Speed Internet
- Cable TV Available
Listing and Financial Details
- Tax Lot 63
- Assessor Parcel Number 104-79-334
Community Details
Overview
- Association fees include ground maintenance
- June Skies Association, Phone Number (623) 000-0000
- Built by Beazer
- June Skies Subdivision, Klinkade Floorplan
Recreation
- Bike Trail
Ownership History
Purchase Details
Home Financials for this Owner
Home Financials are based on the most recent Mortgage that was taken out on this home.Purchase Details
Home Financials for this Owner
Home Financials are based on the most recent Mortgage that was taken out on this home.Similar Homes in the area
Home Values in the Area
Average Home Value in this Area
Purchase History
| Date | Buyer | Sale Price | Title Company |
|---|---|---|---|
| Brady Taylor J | $382,500 | Driggs Title Agency Inc | |
| Cabrera Kevin A | $334,900 | First American Title Ins Co | |
| Beazer Homes Sales Inc | -- | First American Title Ins Co |
Mortgage History
| Date | Status | Borrower | Loan Amount |
|---|---|---|---|
| Open | Brady Taylor J | $359,100 | |
| Previous Owner | Cabrera Kevin A | $345,951 |
Property History
| Date | Event | Price | Change | Sq Ft Price |
|---|---|---|---|---|
| 12/21/2020 12/21/20 | Sold | $382,500 | -1.6% | $135 / Sq Ft |
| 12/09/2020 12/09/20 | For Sale | $388,900 | 0.0% | $137 / Sq Ft |
| 11/15/2020 11/15/20 | Pending | -- | -- | -- |
| 11/12/2020 11/12/20 | For Sale | $388,900 | +16.1% | $137 / Sq Ft |
| 10/24/2019 10/24/19 | Sold | $334,900 | 0.0% | $118 / Sq Ft |
| 09/25/2019 09/25/19 | Pending | -- | -- | -- |
| 09/19/2019 09/19/19 | Price Changed | $334,900 | -4.0% | $118 / Sq Ft |
| 08/20/2019 08/20/19 | Price Changed | $348,900 | -0.3% | $123 / Sq Ft |
| 08/17/2019 08/17/19 | Price Changed | $349,900 | 0.0% | $123 / Sq Ft |
| 08/03/2019 08/03/19 | For Sale | $349,920 | -- | $123 / Sq Ft |
Tax History Compared to Growth
Tax History
| Year | Tax Paid | Tax Assessment Tax Assessment Total Assessment is a certain percentage of the fair market value that is determined by local assessors to be the total taxable value of land and additions on the property. | Land | Improvement |
|---|---|---|---|---|
| 2025 | $3,418 | $24,586 | -- | -- |
| 2024 | $3,354 | $23,416 | -- | -- |
| 2023 | $3,354 | $39,770 | $7,950 | $31,820 |
| 2022 | $3,253 | $29,200 | $5,840 | $23,360 |
| 2021 | $3,279 | $28,650 | $5,730 | $22,920 |
| 2020 | $3,192 | $27,520 | $5,500 | $22,020 |
| 2019 | $494 | $5,505 | $5,505 | $0 |
| 2017 | $6 | $29 | $29 | $0 |
Agents Affiliated with this Home
-

Seller's Agent in 2020
Andrew Grett
Canyon Rock Realty, LLC
(480) 250-2283
-
Bobbie Jo Baird

Buyer's Agent in 2020
Bobbie Jo Baird
Compass
(602) 487-3936
1 in this area
24 Total Sales
-
M
Seller's Agent in 2019
Mario Espinoza
Beazer Homes
(480) 338-1493
Map
Source: Arizona Regional Multiple Listing Service (ARMLS)
MLS Number: 6159909
APN: 104-79-334
- 5440 W Apollo Rd
- 6618 S 54th Ln
- 5239 W Leodra Ln
- 5218 W Lydia Ln
- 5342 W Maldonado Rd
- 6103 S 54th Ave
- 5339 W Maldonado Rd
- 5123 W Novak Way
- 5543 W Kowalsky Ln
- 5750 W T Ryan Ln
- 5401 W Jessica Ln
- 5135 W Southern Ave
- 5313 W Jessica Ln
- 6829 S 58th Ave
- 5635 W Huntington Dr
- 6506 S 50th Ln
- 5553 W Minton Ave
- 5616 W Hidalgo Ave
- 5526 W Ellis Dr
- 7319 S 56th Dr
- 5430 W Lydia Ln
- 5434 W Lydia Ln
- 5426 W Lydia Ln
- 5422 W Lydia Ln
- 5438 W Lydia Ln
- 5429 W Lydia Ln
- 5418 W Lydia Ln
- 5425 W Lydia Ln
- 5431 W Leodra Ln
- 5433 W Lydia Ln
- 5435 W Leodra Ln
- 5427 W Leodra Ln
- 5421 W Lydia Ln
- 5437 W Lydia Ln
- 5423 W Leodra Ln
- 5414 W Lydia Ln
- 5439 W Leodra Ln
- 5417 W Lydia Ln
- 5439 R W Leodra Ln
- 5419 W Leodra Ln
