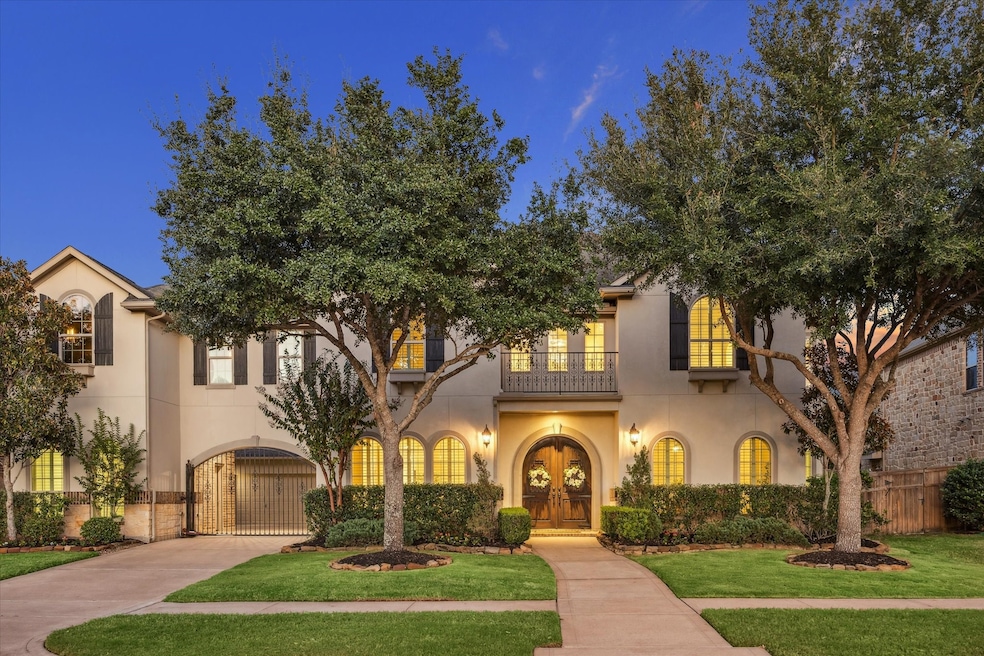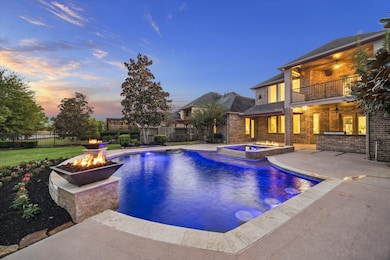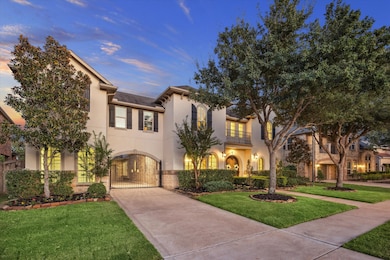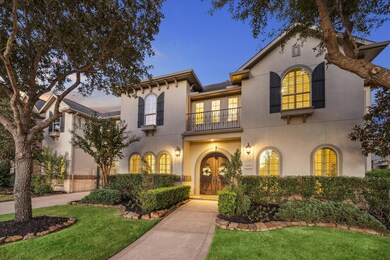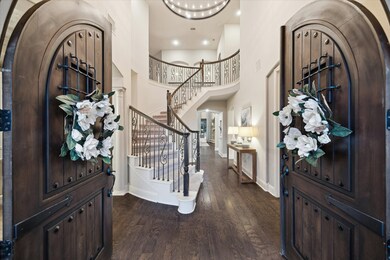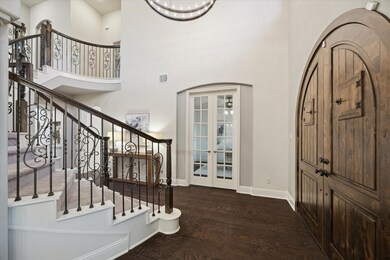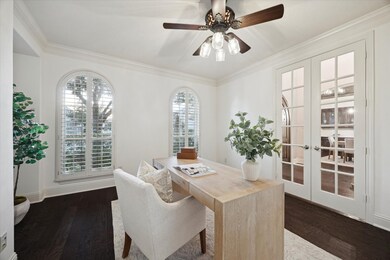5431 Caspian Falls Ln Fulshear, TX 77441
Cross Creek Ranch NeighborhoodEstimated payment $8,489/month
Highlights
- Lake Front
- Fitness Center
- Wine Room
- James E. Randolph Elementary School Rated A+
- Tennis Courts
- 4-minute walk to Creek Cove Playground
About This Home
Luxury at its finest! An exclusive waterfront home in the highly sought after Cross Creek Ranch & walking distance to the award winning Katy ISD schools. This showstopper blends timeless elegance w/modern luxury perfect for formal entertaining & casual family living. This home captivates w/rounded double-entry doors & a gated porte cochere. Inside, a dramatic 2 story entrance w/soaring ceilings & architectural details frame a light filled interior adorned w/hardwood floors, designer lighting, plantation shutters, formal dining w/accent ceiling & private office. Expansive kitchen featuring extended quartz countertops opens to the magnificent living room featuring a Swarovski crystal chandelier & a wall of windows that overlook your backyard oasis complete w/ a heated pool & spa, outdoor kitchen, 2nd story balcony, fire bowls & picturesque views of the lake surrounded by gorgeous mature trees. Other notables include seating area w/fireplace, wine grotto, media w/ kitchenette & generator.
Listing Agent
Martha Turner Sotheby's International Realty License #0714243 Listed on: 11/14/2025
Home Details
Home Type
- Single Family
Est. Annual Taxes
- $26,057
Year Built
- Built in 2012
Lot Details
- 0.33 Acre Lot
- Lake Front
- Adjacent to Greenbelt
- Southwest Facing Home
- Sprinkler System
- Back Yard Fenced and Side Yard
HOA Fees
- $125 Monthly HOA Fees
Parking
- 3 Car Garage
- Garage Door Opener
- Electric Gate
- Additional Parking
Home Design
- Mediterranean Architecture
- Brick Exterior Construction
- Slab Foundation
- Composition Roof
- Stone Siding
- Stucco
Interior Spaces
- 4,873 Sq Ft Home
- 2-Story Property
- Wet Bar
- Dual Staircase
- Wired For Sound
- High Ceiling
- Ceiling Fan
- 2 Fireplaces
- Gas Log Fireplace
- Plantation Shutters
- Formal Entry
- Wine Room
- Family Room Off Kitchen
- Living Room
- Breakfast Room
- Dining Room
- Media Room
- Home Office
- Loft
- Game Room
- Utility Room
- Lake Views
Kitchen
- Breakfast Bar
- Walk-In Pantry
- Butlers Pantry
- Double Oven
- Microwave
- Dishwasher
- Kitchen Island
- Disposal
Flooring
- Engineered Wood
- Carpet
- Tile
Bedrooms and Bathrooms
- 4 Bedrooms
- En-Suite Primary Bedroom
- Double Vanity
- Single Vanity
- Hydromassage or Jetted Bathtub
- Bathtub with Shower
- Hollywood Bathroom
- Separate Shower
Laundry
- Dryer
- Washer
Home Security
- Security System Owned
- Security Gate
- Fire and Smoke Detector
Eco-Friendly Details
- ENERGY STAR Qualified Appliances
- Energy-Efficient Lighting
Outdoor Features
- Heated Pool and Spa
- Pond
- Tennis Courts
- Balcony
- Deck
- Covered Patio or Porch
- Outdoor Kitchen
Schools
- James E Randolph Elementary School
- Adams Junior High School
- Jordan High School
Utilities
- Central Heating and Cooling System
- Heating System Uses Gas
- Power Generator
Community Details
Overview
- Association fees include common areas, recreation facilities
- Ccmc Association, Phone Number (281) 344-9882
- Creek Cove At Cross Creek Ranch Subdivision
Amenities
- Picnic Area
- Clubhouse
- Meeting Room
- Party Room
Recreation
- Tennis Courts
- Community Basketball Court
- Pickleball Courts
- Sport Court
- Community Playground
- Fitness Center
- Community Pool
- Park
- Dog Park
- Trails
Map
Home Values in the Area
Average Home Value in this Area
Tax History
| Year | Tax Paid | Tax Assessment Tax Assessment Total Assessment is a certain percentage of the fair market value that is determined by local assessors to be the total taxable value of land and additions on the property. | Land | Improvement |
|---|---|---|---|---|
| 2025 | $14,306 | $1,002,310 | $169,226 | $833,141 |
| 2024 | $14,306 | $911,191 | $68,988 | $842,203 |
| 2023 | $20,098 | $828,355 | $0 | $844,763 |
| 2022 | $21,038 | $753,050 | $11,560 | $741,490 |
| 2021 | $21,479 | $684,590 | $130,170 | $554,420 |
| 2020 | $21,408 | $660,940 | $118,820 | $542,120 |
| 2019 | $20,776 | $610,500 | $118,820 | $491,680 |
| 2018 | $19,660 | $573,300 | $118,820 | $454,480 |
| 2017 | $20,145 | $581,800 | $118,820 | $462,980 |
| 2016 | $21,708 | $626,950 | $118,820 | $508,130 |
| 2015 | $12,772 | $613,270 | $118,820 | $494,450 |
| 2014 | $11,030 | $519,880 | $118,820 | $401,060 |
Property History
| Date | Event | Price | List to Sale | Price per Sq Ft | Prior Sale |
|---|---|---|---|---|---|
| 11/14/2025 11/14/25 | For Sale | $1,175,000 | +67.4% | $241 / Sq Ft | |
| 06/30/2023 06/30/23 | Off Market | -- | -- | -- | |
| 10/17/2018 10/17/18 | Sold | -- | -- | -- | View Prior Sale |
| 09/17/2018 09/17/18 | Pending | -- | -- | -- | |
| 04/25/2018 04/25/18 | For Sale | $702,000 | -- | $144 / Sq Ft |
Purchase History
| Date | Type | Sale Price | Title Company |
|---|---|---|---|
| Vendors Lien | -- | None Available | |
| Vendors Lien | -- | Chicago Title Park Ten | |
| Special Warranty Deed | -- | Chicago Title Park Ten | |
| Deed | -- | -- |
Mortgage History
| Date | Status | Loan Amount | Loan Type |
|---|---|---|---|
| Open | $250,000 | Purchase Money Mortgage | |
| Previous Owner | $417,000 | New Conventional |
Source: Houston Association of REALTORS®
MLS Number: 91856020
APN: 2690-01-001-0450-914
- 5607 Mustang Ridge Ln
- 5615 Caspian Falls Ln
- 5303 Briarcliff Ln
- 5310 Briarcliff Ln
- 5815 Mustang Ridge Ln
- 5122 Bartlett Vista Ct
- 27410 Knox Prairie Ln
- 5102 Kendalia Cloud Ln
- 27602 Balcones Heights Blvd
- 28103 Lockridge Ct
- 6110 Chapel Falls Ln
- 27127 Birch Pine Ct
- 32919 Southern Manors Dr
- 27231 Symphony Creek Ln
- 4930 Scenic Horizon Ln
- 27318 Symphony Creek Ln
- 27726 Limestone Pointe Ct
- 4915 Medina Bend Ln
- 5719 Spring River Ln
- 5710 Spring River Ln
- 5506 Little Creek Ct
- 27123 Birch Pine Ct
- 27506 Windcrest Key Ln
- 27126 Ashley Hills Ct
- 27330 Aspen Falls Ln
- 6027 Opal Crest Ln
- 6002 Mystic Berry Dr
- 6315 Teal Mist Ln
- 26814 Harmony Shores Dr
- 4827 Avon Ridge Way
- 31627 Featherstone Trail
- 31810 Whittis Hill Way
- 6111 Grassy Haven Ln
- 26930 Harwood Heights Dr
- 27926 Barberry Banks Ln
- 28015 Silverstream Ct
- 28318 Wild Mustang Ln
- 26922 Henson Falls Dr
- 6151 Norwood Meadows Ln
- 26814 Harwood
