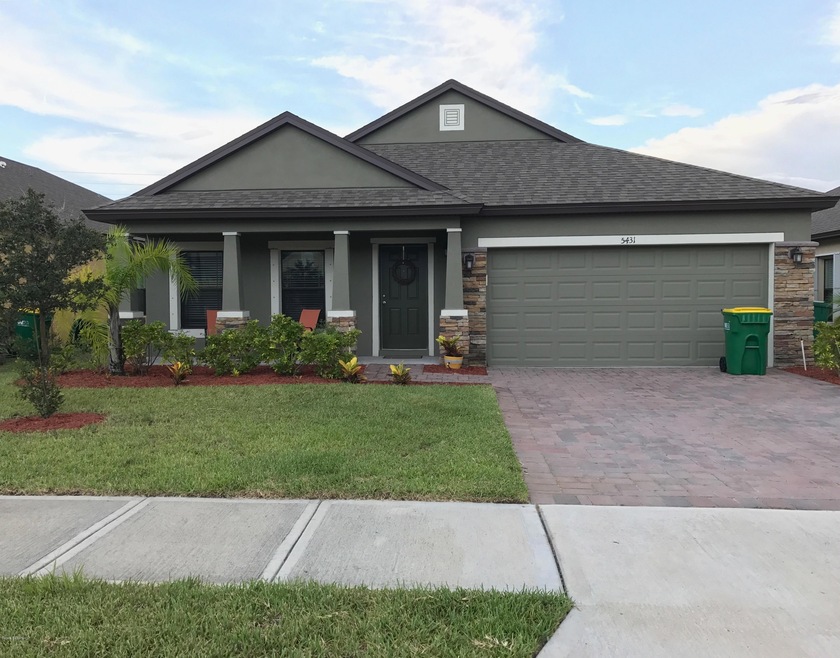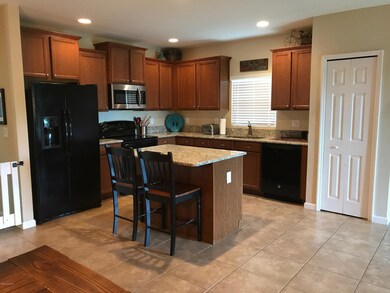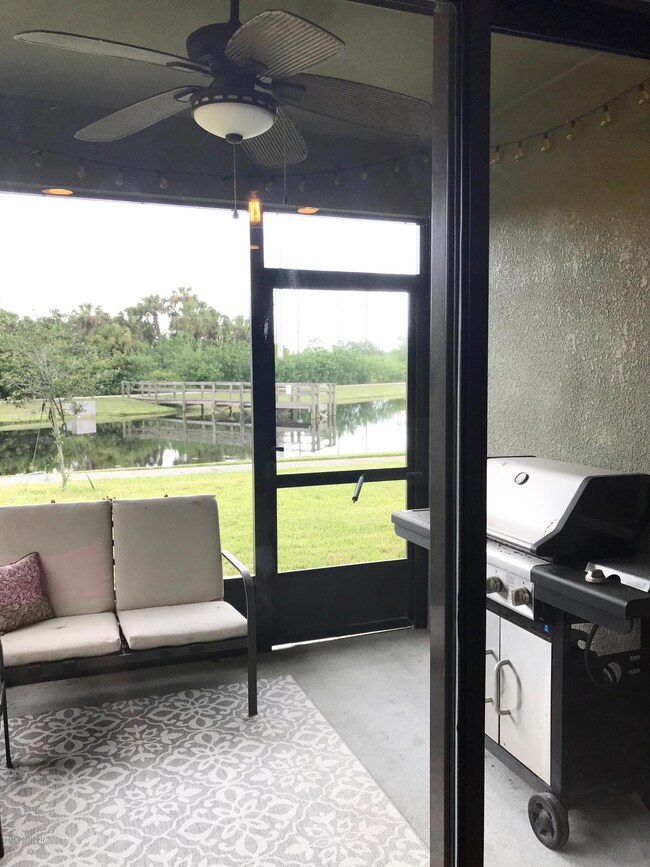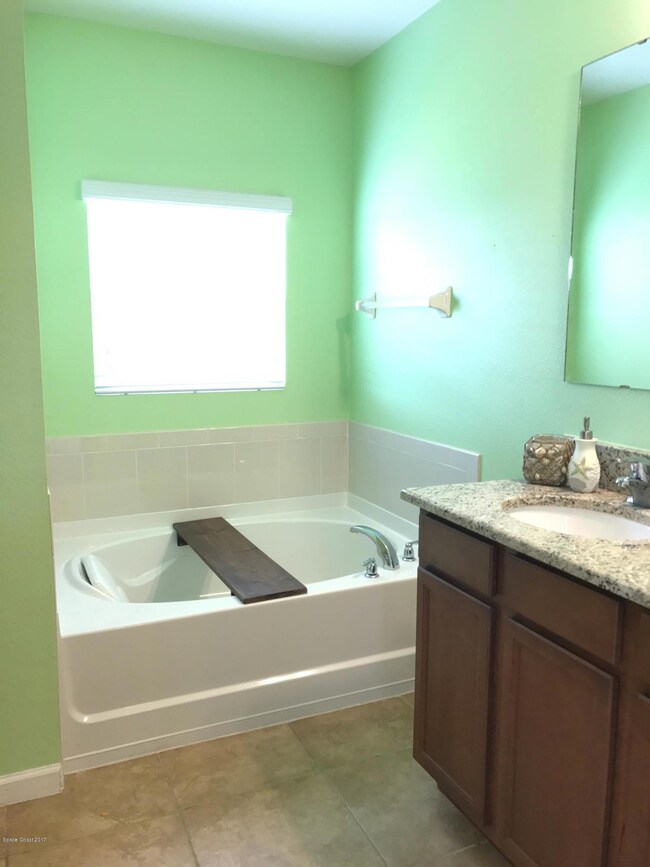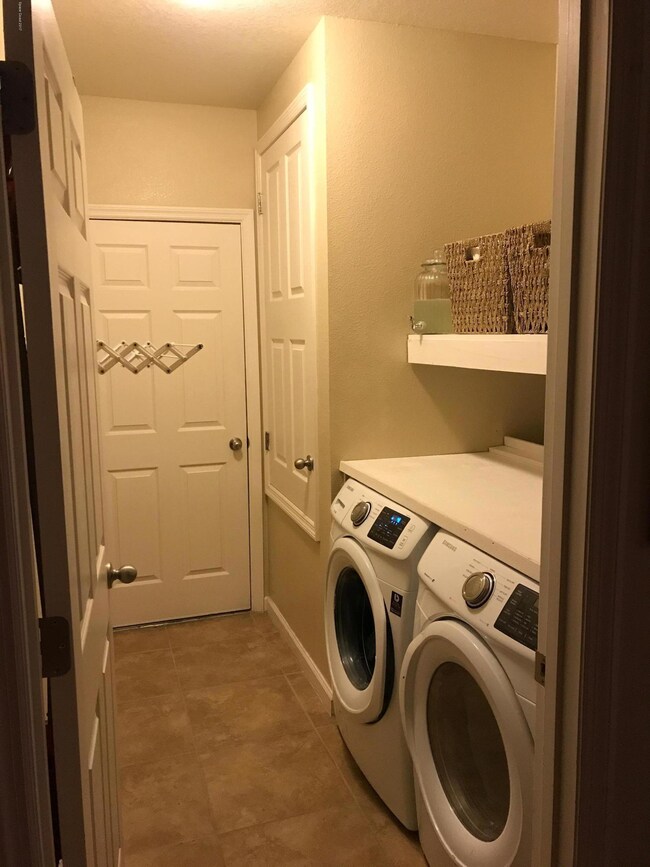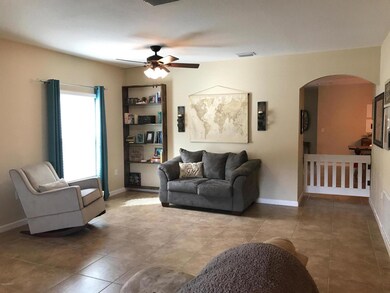
Highlights
- Lake Front
- Home fronts a pond
- Great Room
- Boat Dock
- Open Floorplan
- Screened Porch
About This Home
As of March 2024Beautiful, spacious, move-in ready home in the highly sought after, gated community of Emerald Lakes. 3 bed, 2 bath, 2 car garage, open floor plan thats been masterfully designed. Features a beautiful, open, eat-in Kitchen w/ island, 42'' cabinets, granite counter tops, pantry, breakfast nook w/great views through the screened-in porch to the Lake and dock (no neighbors behind you), can use area adjacent to kitchen for dinning or living area, off the kitchen there is a large family room or living/dining room combo. Large Master w/walk in closet, ensuite w/large garden tub, shower, and double sinks. Great Laundry room w/custom built shelving and folding table. Attached woodwork/shelving can stay with home. Great neighborhood w/walking/ nature trails, basketball ct, playground, low HOA fees fees
Last Agent to Sell the Property
Mike Selig & Associates Inc License #3270246 Listed on: 07/29/2017
Home Details
Home Type
- Single Family
Est. Annual Taxes
- $2,361
Year Built
- Built in 2014
Lot Details
- 5,663 Sq Ft Lot
- Home fronts a pond
- Lake Front
- Street terminates at a dead end
- Northeast Facing Home
- Front and Back Yard Sprinklers
HOA Fees
- $50 Monthly HOA Fees
Parking
- 2 Car Attached Garage
- Garage Door Opener
Property Views
- Lake
- Pond
Home Design
- Shingle Roof
- Concrete Siding
- Block Exterior
- Asphalt
- Stucco
Interior Spaces
- 1,762 Sq Ft Home
- 1-Story Property
- Open Floorplan
- Built-In Features
- Ceiling Fan
- Great Room
- Family Room
- Screened Porch
- Washer and Gas Dryer Hookup
Kitchen
- Breakfast Area or Nook
- Eat-In Kitchen
- Electric Range
- Microwave
- Dishwasher
- Kitchen Island
Flooring
- Carpet
- Tile
Bedrooms and Bathrooms
- 3 Bedrooms
- Walk-In Closet
- 2 Full Bathrooms
- Separate Shower in Primary Bathroom
Home Security
- Security Gate
- Hurricane or Storm Shutters
Outdoor Features
- Patio
Schools
- Fairglen Elementary School
- Cocoa Middle School
- Cocoa High School
Utilities
- Central Heating and Cooling System
- Electric Water Heater
- Cable TV Available
Listing and Financial Details
- Assessor Parcel Number 24-35-27-01-00000.0-0121.00
Community Details
Overview
- Anytime Property Management Association, Phone Number (321) 298-0785
- Emerald Lakes Pud Subdivision
- Maintained Community
Recreation
- Boat Dock
- Community Basketball Court
- Community Playground
- Park
- Jogging Path
Ownership History
Purchase Details
Home Financials for this Owner
Home Financials are based on the most recent Mortgage that was taken out on this home.Purchase Details
Home Financials for this Owner
Home Financials are based on the most recent Mortgage that was taken out on this home.Purchase Details
Home Financials for this Owner
Home Financials are based on the most recent Mortgage that was taken out on this home.Purchase Details
Similar Homes in Cocoa, FL
Home Values in the Area
Average Home Value in this Area
Purchase History
| Date | Type | Sale Price | Title Company |
|---|---|---|---|
| Warranty Deed | $365,000 | Foundation Title & Settlement | |
| Warranty Deed | $225,000 | Fidelity Natl Title Of Flori | |
| Warranty Deed | $168,500 | Dhi Title Of Florida Inc | |
| Warranty Deed | -- | Steel City Inc |
Mortgage History
| Date | Status | Loan Amount | Loan Type |
|---|---|---|---|
| Open | $346,750 | New Conventional | |
| Previous Owner | $15,000 | Stand Alone Second | |
| Previous Owner | $216,750 | New Conventional | |
| Previous Owner | $172,122 | No Value Available |
Property History
| Date | Event | Price | Change | Sq Ft Price |
|---|---|---|---|---|
| 03/27/2024 03/27/24 | Sold | $365,000 | -1.3% | $207 / Sq Ft |
| 02/11/2024 02/11/24 | Pending | -- | -- | -- |
| 02/03/2024 02/03/24 | Off Market | $369,900 | -- | -- |
| 01/25/2024 01/25/24 | For Sale | $369,900 | +64.4% | $210 / Sq Ft |
| 12/23/2023 12/23/23 | Off Market | $225,000 | -- | -- |
| 11/17/2017 11/17/17 | Sold | $225,000 | -2.1% | $128 / Sq Ft |
| 10/18/2017 10/18/17 | Pending | -- | -- | -- |
| 10/03/2017 10/03/17 | Price Changed | $229,900 | -3.4% | $130 / Sq Ft |
| 09/01/2017 09/01/17 | Price Changed | $238,000 | -0.8% | $135 / Sq Ft |
| 07/28/2017 07/28/17 | For Sale | $240,000 | +44.8% | $136 / Sq Ft |
| 07/16/2014 07/16/14 | Sold | $165,800 | -6.6% | $95 / Sq Ft |
| 04/30/2014 04/30/14 | Pending | -- | -- | -- |
| 02/28/2014 02/28/14 | For Sale | $177,470 | -- | $101 / Sq Ft |
Tax History Compared to Growth
Tax History
| Year | Tax Paid | Tax Assessment Tax Assessment Total Assessment is a certain percentage of the fair market value that is determined by local assessors to be the total taxable value of land and additions on the property. | Land | Improvement |
|---|---|---|---|---|
| 2023 | $3,369 | $206,350 | $0 | $0 |
| 2022 | $3,069 | $200,340 | $0 | $0 |
| 2021 | $3,076 | $194,510 | $0 | $0 |
| 2020 | $2,991 | $191,830 | $0 | $0 |
| 2019 | $2,955 | $187,520 | $0 | $0 |
| 2018 | $2,838 | $184,030 | $45,000 | $139,030 |
| 2017 | $2,358 | $154,130 | $0 | $0 |
| 2016 | $2,361 | $150,960 | $30,000 | $120,960 |
| 2015 | $2,394 | $149,920 | $25,000 | $124,920 |
| 2014 | $536 | $22,500 | $22,500 | $0 |
Agents Affiliated with this Home
-
Monica McKune

Seller's Agent in 2024
Monica McKune
Keller Williams Realty Brevard
(321) 405-2897
256 Total Sales
-
N
Buyer's Agent in 2024
Non-Member Non-Member Out Of Area
Non-MLS or Out of Area
-
Amber Lockhart

Seller's Agent in 2017
Amber Lockhart
Mike Selig & Associates Inc
(321) 543-5784
2 Total Sales
-
Brenda Quintero

Buyer's Agent in 2017
Brenda Quintero
Keller Williams Realty Brevard
(321) 604-2995
98 Total Sales
-
K
Seller's Agent in 2014
Kathleen Shippey
D.R.Horton Realty Inc.
-
D
Buyer's Agent in 2014
Donna Roane
BHHS Florida Realty
Map
Source: Space Coast MLS (Space Coast Association of REALTORS®)
MLS Number: 790179
APN: 24-35-27-01-00000.0-0121.00
- 5360 Extravagant Ct
- 162 Scenic Dr Unit 263
- 102 Scenic Dr
- 612 Cressa Cir
- 654 Dryden Cir
- 181 Woodsmill Blvd Unit 101
- 338 Meridian Run Dr Unit 245
- 331 Meridian Run Dr Unit 297
- 336 Meridian Run Dr Unit 246
- 101 Woodsmill Blvd Unit 37
- 107 Aquarius Terrace Unit 36
- 118 Aquarius Terrace Unit 27
- 307 Meridian Run Dr Unit 97
- 147 Woodsmill Blvd Unit 60
- 139 Woodsmill Blvd Unit 56
- 122 Aquarius Terrace Unit 29
- 135 Woodsmill Blvd Unit 54
- 13 Lee St
- 245 Dryden Cir
- 5512 Talbot Blvd
