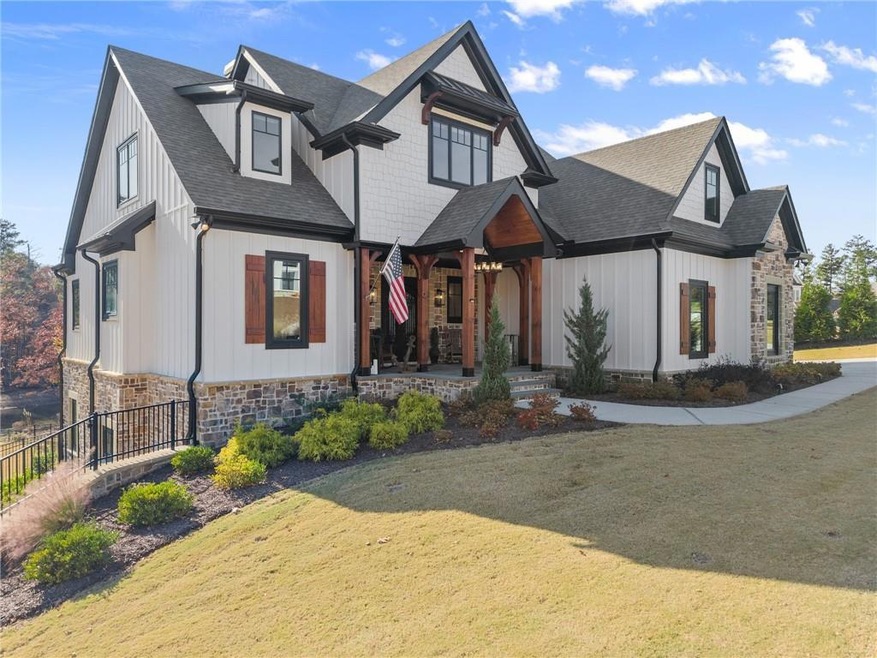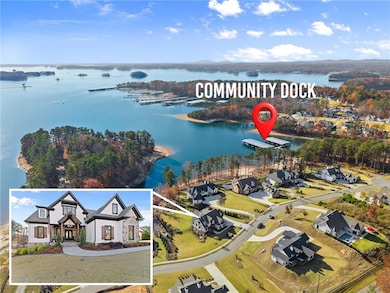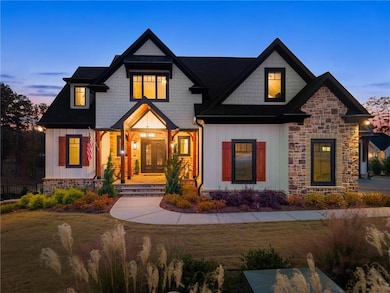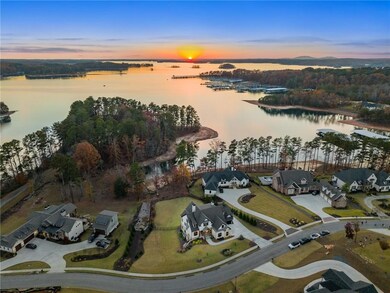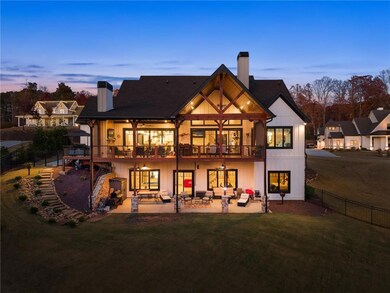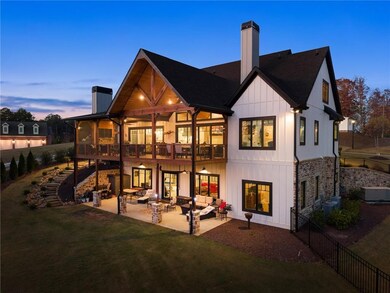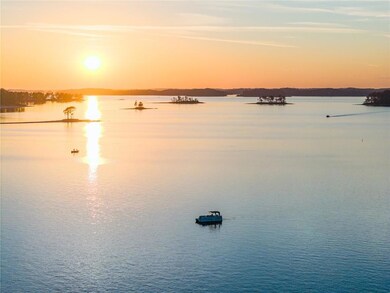5431 Mayflower Ct Gainesville, GA 30504
Estimated payment $15,375/month
Highlights
- 88 Feet of Waterfront
- Boat Dock
- Fishing
- Marina
- Open-Concept Dining Room
- Lake On Lot
About This Home
Live the Ultimate Lake Lanier Lifestyle- Spectacular Sunsets, Luxury Craftsmanship & Your Own Boat Slip in Bay Pointe! Welcome to this exquisite lakefront luxury retreat where every day feels like a Vacation. Perfectly positioned on the sparkling shores of Lake Lanier, this custom home captures Show-Stopping nightly sunsets and blends timeless craftsmanship with resort style living. From the moment you step onto the cedar-columned front porch, you’ll feel the attention to detail. Iron doors open to an inviting foyer that leads to a breathtaking view of the lake. The great room with soaring wood ceiling, floor to ceiling stone fireplace, floating shelves with custom cabinetry, and rich architectural finishes tie together elegance and tranquility. A stately stone archway guides you into the gourmet chef’s kitchen, featuring top-tier appliances, a waterfall quartz island with seating for six, a walk-in pantry, and seamless flow to the home’s most impressive feature – the full-length screened-in back porch overlooking the lake. Two sets of double sliders open this home to year-round indoor/outdoor living, perfect for enjoying all four seasons in Georgia. Enjoy the cozy stone fireplace in the sitting area and the dining space with vaulted woodwork ceiling that ties the entire design together. The main level primary suite offers a peaceful escape. The bedroom has a stunning wood vaulted ceiling and overlooks the lake. The spa-inspired bath, boasting heated floors, double vanities, a soaking tub, oversized frameless shower, two closets, and luxury finishes. A powder room and spacious laundry room complete the main level. Upstairs, discover three beautifully appointed bedrooms with walk in closets - one en-suite and two connected by a stylish shared bath– plus a large bonus room perfect for media, play, or home office. The terrace level is an entertainer’s dream with tall ceilings, a wet bar with wine fridge and full fridge, game area, expansive living/entertainment zone, flex room, a large bath with frameless shower, and generous storage spaces. Step outside onto the patio with additional space and enjoy your large fenced in backyard, gently sloped, with endless possibilities. Down by the water is a gate that leads to the water’s edge where you can fish or kayak. Located in the highly coveted Bay Pointe community, this home includes your private dedicated boat slip (A-10) at the neighborhood marina - your gateway to Endless Days of Fun on the Lake! Fantastic South Lake location - close to everything Lake Lanier has to offer. Luxury. Lifestyle. Lakefront living at its best!
Listing Agent
Keller Williams Lanier Partners License #401565 Listed on: 11/20/2025

Home Details
Home Type
- Single Family
Est. Annual Taxes
- $14,889
Year Built
- Built in 2022
Lot Details
- 0.71 Acre Lot
- 88 Feet of Waterfront
- Lake Front
- Private Entrance
- Landscaped
- Level Lot
- Irrigation Equipment
- Back Yard Fenced and Front Yard
HOA Fees
- $167 Monthly HOA Fees
Parking
- 3 Car Garage
- Driveway
Home Design
- Craftsman Architecture
- Traditional Architecture
- Farmhouse Style Home
- Shingle Roof
- Composition Roof
- Cement Siding
- Stone Siding
- Concrete Perimeter Foundation
Interior Spaces
- 2-Story Property
- Wet Bar
- Bookcases
- Crown Molding
- Beamed Ceilings
- Vaulted Ceiling
- Ceiling Fan
- Recessed Lighting
- Gas Log Fireplace
- Stone Fireplace
- Insulated Windows
- Two Story Entrance Foyer
- Great Room with Fireplace
- 2 Fireplaces
- Family Room
- Open-Concept Dining Room
- Home Office
- Bonus Room
- Game Room
- Screened Porch
- Lake Views
Kitchen
- Open to Family Room
- Eat-In Kitchen
- Walk-In Pantry
- Gas Range
- Range Hood
- Microwave
- Dishwasher
- Kitchen Island
- Stone Countertops
- White Kitchen Cabinets
Flooring
- Wood
- Carpet
- Ceramic Tile
Bedrooms and Bathrooms
- Oversized primary bedroom
- 4 Bedrooms | 1 Primary Bedroom on Main
- Dual Closets
- Walk-In Closet
- Separate his and hers bathrooms
- Dual Vanity Sinks in Primary Bathroom
- Separate Shower in Primary Bathroom
- Soaking Tub
Laundry
- Laundry Room
- Laundry on main level
Finished Basement
- Walk-Out Basement
- Finished Basement Bathroom
- Natural lighting in basement
Home Security
- Carbon Monoxide Detectors
- Fire and Smoke Detector
Eco-Friendly Details
- Energy-Efficient Windows
Outdoor Features
- Covered dock with one slips
- Lake On Lot
- Deck
- Patio
- Outdoor Fireplace
- Terrace
- Exterior Lighting
- Rain Gutters
Location
- Property is near schools
- Property is near shops
Schools
- West Hall Middle School
- West Hall High School
Utilities
- Forced Air Zoned Heating and Cooling System
- Heating System Uses Natural Gas
- Underground Utilities
- 220 Volts
- 110 Volts
- Power Generator
- High-Efficiency Water Heater
- Gas Water Heater
- Septic Tank
- High Speed Internet
- Cable TV Available
Listing and Financial Details
- Tax Lot 107
Community Details
Overview
- $150 Initiation Fee
- Homeowner Management Servi Association, Phone Number (770) 667-0595
- Bay Pointe Subdivision
- Community Lake
Recreation
- Boat Dock
- Boating
- Marina
- Fishing
- Trails
Map
Home Values in the Area
Average Home Value in this Area
Tax History
| Year | Tax Paid | Tax Assessment Tax Assessment Total Assessment is a certain percentage of the fair market value that is determined by local assessors to be the total taxable value of land and additions on the property. | Land | Improvement |
|---|---|---|---|---|
| 2024 | $15,344 | $620,320 | $230,000 | $390,320 |
| 2023 | $14,050 | $565,880 | $195,480 | $370,400 |
| 2022 | $3,849 | $146,200 | $146,200 | $0 |
| 2021 | $3,131 | $116,080 | $116,080 | $0 |
| 2020 | $4,418 | $160,640 | $160,640 | $0 |
| 2019 | $4,458 | $160,640 | $160,640 | $0 |
| 2018 | $4,590 | $160,640 | $160,640 | $0 |
Property History
| Date | Event | Price | List to Sale | Price per Sq Ft | Prior Sale |
|---|---|---|---|---|---|
| 11/20/2025 11/20/25 | For Sale | $2,650,000 | +51.4% | $545 / Sq Ft | |
| 07/26/2023 07/26/23 | Sold | $1,750,000 | -2.7% | $373 / Sq Ft | View Prior Sale |
| 07/11/2023 07/11/23 | Pending | -- | -- | -- | |
| 06/05/2023 06/05/23 | Price Changed | $1,799,000 | -2.6% | $384 / Sq Ft | |
| 05/25/2023 05/25/23 | Price Changed | $1,847,000 | -1.3% | $394 / Sq Ft | |
| 04/10/2023 04/10/23 | Price Changed | $1,872,000 | -1.3% | $399 / Sq Ft | |
| 03/03/2023 03/03/23 | For Sale | $1,897,000 | +412.7% | $405 / Sq Ft | |
| 04/06/2021 04/06/21 | Sold | $370,000 | -6.3% | -- | View Prior Sale |
| 09/20/2020 09/20/20 | Price Changed | $395,000 | -10.2% | -- | |
| 03/18/2020 03/18/20 | Price Changed | $440,000 | -20.0% | -- | |
| 01/11/2018 01/11/18 | For Sale | $550,000 | -- | -- |
Purchase History
| Date | Type | Sale Price | Title Company |
|---|---|---|---|
| Quit Claim Deed | -- | -- | |
| Warranty Deed | $1,750,000 | -- | |
| Warranty Deed | $370,000 | -- |
Mortgage History
| Date | Status | Loan Amount | Loan Type |
|---|---|---|---|
| Previous Owner | $281,208 | New Conventional |
Source: First Multiple Listing Service (FMLS)
MLS Number: 7683712
APN: 08-00078-00-088
- 4713 Ridge Valley Dr
- 6018 Park Bay Ct
- 5125 Fox Den Rd
- 5056 Silver Fox Trail
- 4713 Autumn Rose Trail
- 4542 Candlestick Ln
- 4708 Fairfax Dr
- 4663 Fullerton Dr
- 4655 Fullerton Dr
- 4300 McClure Springs Dr
- 3983 Hidden River Ln
- 1000 Forestview Dr Unit 3316.1411331
- 1000 Forestview Dr Unit 4207.1411327
- 1000 Forestview Dr Unit 4118.1411318
- 1000 Forestview Dr Unit 5204.1411332
- 1000 Forestview Dr Unit 3306.1411320
- 1000 Forestview Dr Unit 4217.1411319
- 1000 Forestview Dr Unit 3317.1411329
- 1000 Forestview Dr Unit 4116.1411321
- 1000 Forestview Dr Unit 2118.1411323
