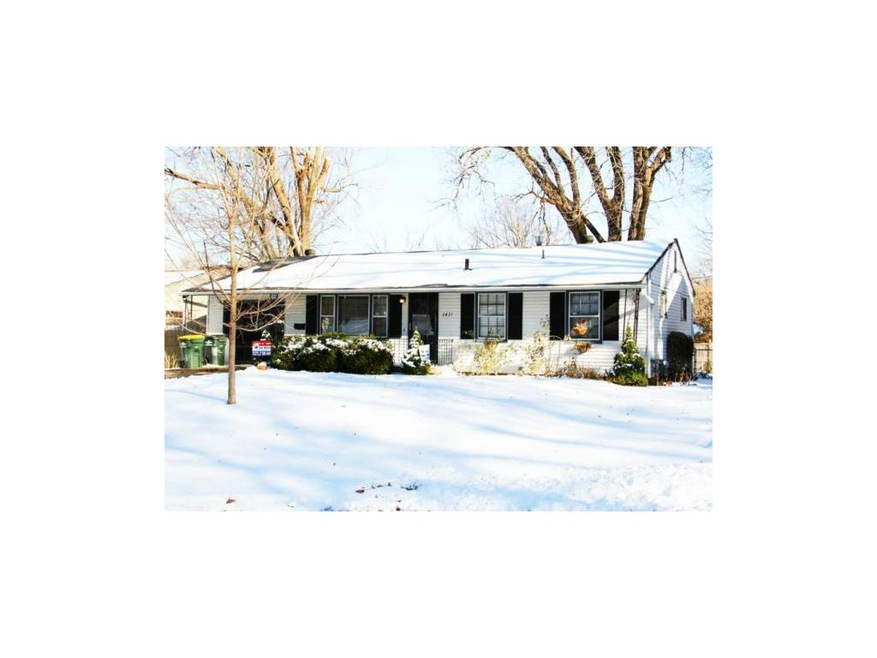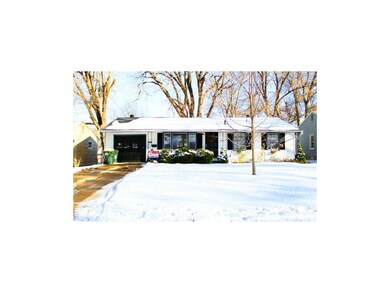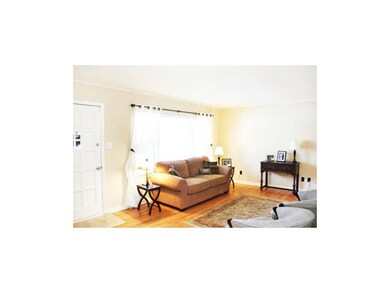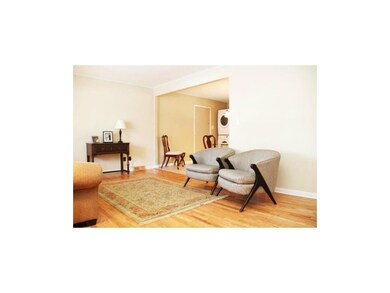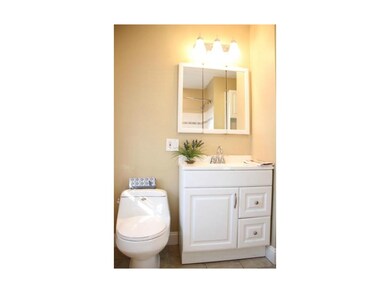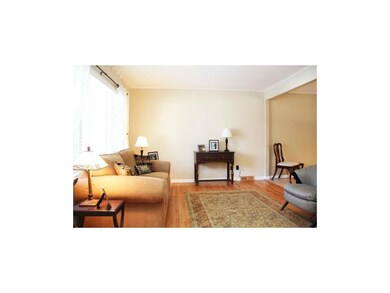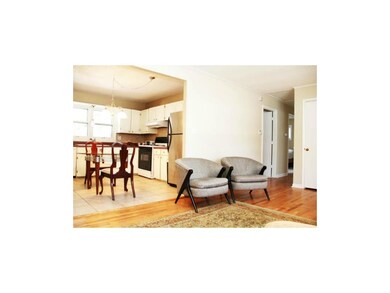
5431 Outlook St Mission, KS 66202
Estimated Value: $269,000 - $307,801
Highlights
- Recreation Room
- Ranch Style House
- Separate Formal Living Room
- Vaulted Ceiling
- Wood Flooring
- Granite Countertops
About This Home
As of February 2014Baby GRAND! Sweet 1 Level Living in Excellent Cond. Gleaming Hdwd Flrs. Updated Kit w/White Cabinets, Tiled Flr & Stacked Washer-Dryer (all Appls.Stay!) Large Bath-gutted to the studs! Newer Furn. Freshly Painted Int. in Warm Colors. New Light Fixtures. Full Bsmt w/RecRm & Wrkshp. No-maintenence Siding! Enjoyable Covered Patio in back+Fncd Yard.
Last Agent to Sell the Property
Distinctive Properties Of KC License #1999086541 Listed on: 01/08/2014
Home Details
Home Type
- Single Family
Est. Annual Taxes
- $2,001
Year Built
- Built in 1955
Lot Details
- 6,700 Sq Ft Lot
- Partially Fenced Property
- Privacy Fence
- Level Lot
- Many Trees
Parking
- 1 Car Attached Garage
- Front Facing Garage
- Garage Door Opener
Home Design
- Ranch Style House
- Traditional Architecture
- Frame Construction
- Composition Roof
- Metal Siding
Interior Spaces
- 1,282 Sq Ft Home
- Wet Bar: Carpet, Ceramic Tiles, Shower Over Tub, Vinyl, All Carpet, Ceiling Fan(s), Hardwood
- Built-In Features: Carpet, Ceramic Tiles, Shower Over Tub, Vinyl, All Carpet, Ceiling Fan(s), Hardwood
- Vaulted Ceiling
- Ceiling Fan: Carpet, Ceramic Tiles, Shower Over Tub, Vinyl, All Carpet, Ceiling Fan(s), Hardwood
- Skylights
- Fireplace
- Shades
- Plantation Shutters
- Drapes & Rods
- Separate Formal Living Room
- Combination Kitchen and Dining Room
- Recreation Room
- Workshop
- Screened Porch
- Basement Fills Entire Space Under The House
Kitchen
- Country Kitchen
- Gas Oven or Range
- Recirculated Exhaust Fan
- Dishwasher
- Granite Countertops
- Laminate Countertops
- Disposal
Flooring
- Wood
- Wall to Wall Carpet
- Linoleum
- Laminate
- Stone
- Ceramic Tile
- Luxury Vinyl Plank Tile
- Luxury Vinyl Tile
Bedrooms and Bathrooms
- 3 Bedrooms
- Cedar Closet: Carpet, Ceramic Tiles, Shower Over Tub, Vinyl, All Carpet, Ceiling Fan(s), Hardwood
- Walk-In Closet: Carpet, Ceramic Tiles, Shower Over Tub, Vinyl, All Carpet, Ceiling Fan(s), Hardwood
- 1 Full Bathroom
- Double Vanity
- Bathtub with Shower
Laundry
- Laundry on main level
- Laundry in Kitchen
- Washer
Home Security
- Storm Windows
- Storm Doors
- Fire and Smoke Detector
Schools
- Rushton Elementary School
- Sm North High School
Additional Features
- City Lot
- Forced Air Heating and Cooling System
Community Details
- Association fees include curbside recycling, trash pick up
- Mission Hill Ac Subdivision
Listing and Financial Details
- Exclusions: Appls. as is
- Assessor Parcel Number KF251205-4103
Ownership History
Purchase Details
Home Financials for this Owner
Home Financials are based on the most recent Mortgage that was taken out on this home.Purchase Details
Home Financials for this Owner
Home Financials are based on the most recent Mortgage that was taken out on this home.Similar Homes in the area
Home Values in the Area
Average Home Value in this Area
Purchase History
| Date | Buyer | Sale Price | Title Company |
|---|---|---|---|
| Rivarola Soerensen Martin A | -- | All American Title Company | |
| Neighbors Brad | -- | Chicago Title Insurance Co |
Mortgage History
| Date | Status | Borrower | Loan Amount |
|---|---|---|---|
| Open | Long Cynthia D | $118,783 | |
| Closed | Long Cynthia D | $125,431 | |
| Closed | Rivarola Soerensen Martin A | $119,000 | |
| Previous Owner | Neighbors Brad | $119,973 |
Property History
| Date | Event | Price | Change | Sq Ft Price |
|---|---|---|---|---|
| 02/28/2014 02/28/14 | Sold | -- | -- | -- |
| 02/09/2014 02/09/14 | Pending | -- | -- | -- |
| 01/08/2014 01/08/14 | For Sale | $135,000 | -- | $105 / Sq Ft |
Tax History Compared to Growth
Tax History
| Year | Tax Paid | Tax Assessment Tax Assessment Total Assessment is a certain percentage of the fair market value that is determined by local assessors to be the total taxable value of land and additions on the property. | Land | Improvement |
|---|---|---|---|---|
| 2024 | $3,733 | $29,727 | $7,999 | $21,728 |
| 2023 | $3,598 | $27,934 | $7,268 | $20,666 |
| 2022 | $3,406 | $26,761 | $6,606 | $20,155 |
| 2021 | $3,138 | $23,093 | $5,509 | $17,584 |
| 2020 | $3,015 | $21,701 | $4,790 | $16,911 |
| 2019 | $2,699 | $18,986 | $3,198 | $15,788 |
| 2018 | $2,642 | $18,319 | $3,198 | $15,121 |
| 2017 | $2,382 | $15,927 | $3,198 | $12,729 |
| 2016 | $2,242 | $14,628 | $3,198 | $11,430 |
| 2015 | $2,148 | $13,938 | $3,198 | $10,740 |
| 2013 | -- | $13,524 | $3,198 | $10,326 |
Agents Affiliated with this Home
-
Sue Walton

Seller's Agent in 2014
Sue Walton
Distinctive Properties Of KC
(816) 591-0383
5 in this area
150 Total Sales
-
Mallorie Moore

Buyer's Agent in 2014
Mallorie Moore
Compass Realty Group
(913) 707-2623
61 Total Sales
Map
Source: Heartland MLS
MLS Number: 1863279
APN: KF251205-4103
- 5509 Reeds Rd
- 5405 Woodson Rd
- 5333 Outlook St
- 5629 Maple St
- 6115 W 54th St
- 5521 Ash Dr
- 5739 Reeds Rd
- 5135 Birch St
- 5507 W 51st St
- 5136 Rosewood Dr
- 5444 Cedar St
- 5117 W 58th St
- 5509 W 50th Terrace
- 6022 W 51st St
- 5056 Woodson Rd
- 5527 Glenwood St
- 5410 Roe Blvd
- 6611 Florence St
- 6615 Florence St
- 6614 Florence St
- 5431 Outlook St
- 5427 Outlook St
- 5435 Outlook St
- 5437 Outlook St
- 5425 Outlook St
- 5428 Reeds Rd
- 5426 Reeds Rd
- 5432 Reeds Rd
- 5420 Outlook St
- 5434 Outlook St
- 5439 Outlook St
- 5424 Reeds Rd
- 5436 Outlook St
- 5400 Outlook St
- 5343 Outlook St
- 5436 Reeds Rd
- 5438 Outlook St
- 5406 Reeds Rd
- 5441 Outlook St
- 5712 W 55th St
